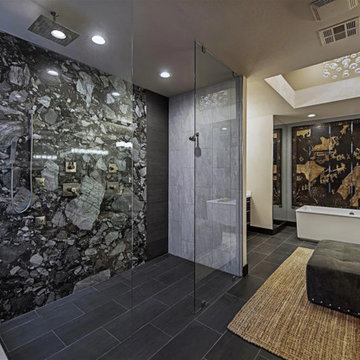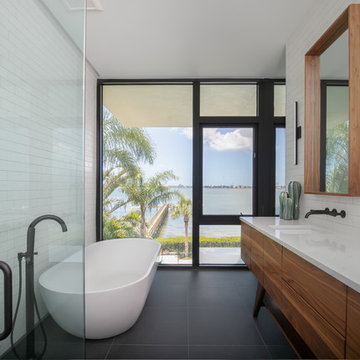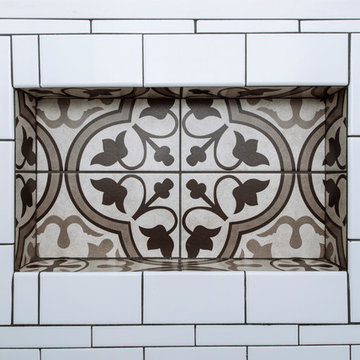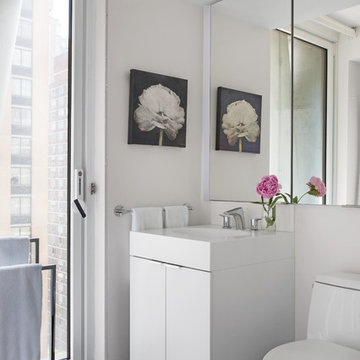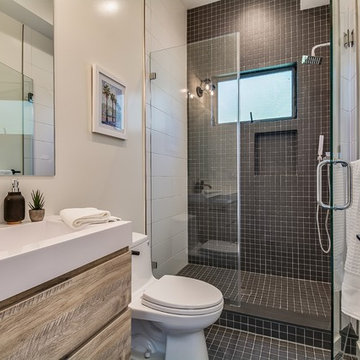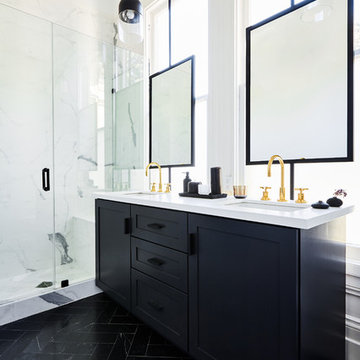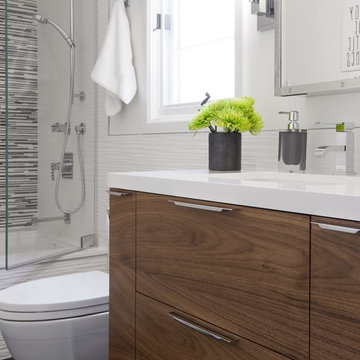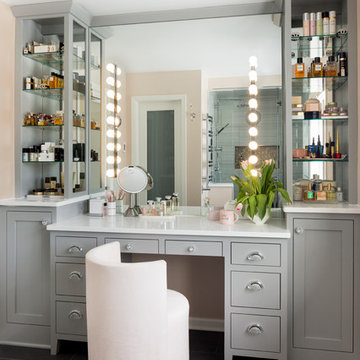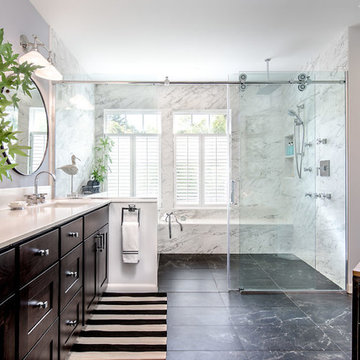Bathroom Design Ideas with Black Floor and White Benchtops
Refine by:
Budget
Sort by:Popular Today
201 - 220 of 8,646 photos
Item 1 of 3
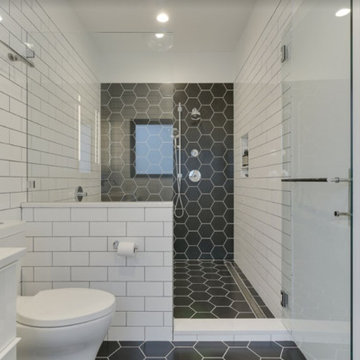
In this bathroom, the client wanted the contrast of the white subway tile and the black hexagon tile. We tiled up the walls and ceiling to create a wet room feeling.
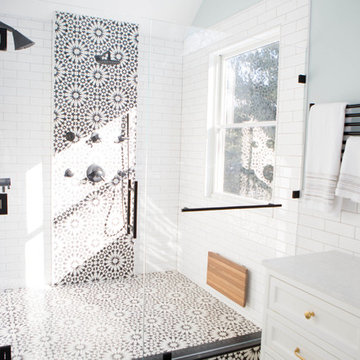
Unique black and white master suite with a vivid Moroccan influence.Bold Cement tiles used for the floor and shower accent give the room energy. Classic 3x9 subway tiles on the walls keep the space feeling light and airy. A mix media of matte black fixtures and satin brass hardware provided a hint of glamour. The clean aesthetic of the white vessel Sinks and freestanding tub balance the space.
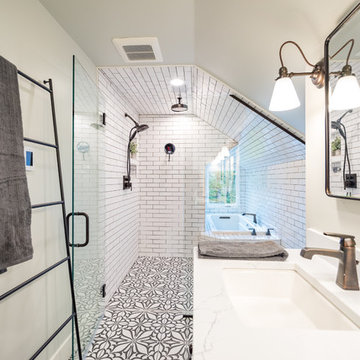
Dormer shower with drop in bathtub in the shorter space. A curbless shower allows the beautiful encaustic tile to seamlessly span the floor into the shower. Oil rubbed bronze bath faucetry and dark grey grout add more texture to the room.

oak cabinetry
full overlay drawers
quartz countertops
emtek satin brass hardware
Phylrich brass faucets
Jamie Young pendants
floating shelves
black herringbone tile
Pottery barn tilt mirrors
Photo by @Spacecrafting
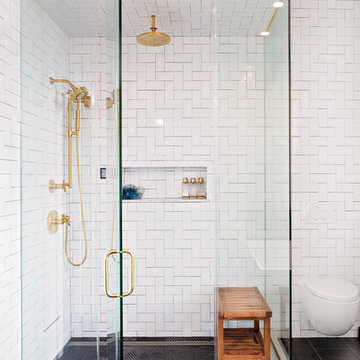
Master bathroom with steam shower, Hansgrohe fixtures, custom vanity, free standing WetStyle bathtub, Geberit wall-hung toilet, and a mix of black floor tile and white subway tile.
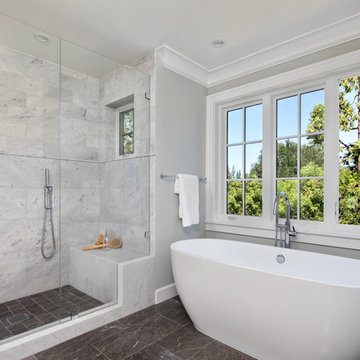
JPM Construction offers complete support for designing, building, and renovating homes in Atherton, Menlo Park, Portola Valley, and surrounding mid-peninsula areas. With a focus on high-quality craftsmanship and professionalism, our clients can expect premium end-to-end service.
The promise of JPM is unparalleled quality both on-site and off, where we value communication and attention to detail at every step. Onsite, we work closely with our own tradesmen, subcontractors, and other vendors to bring the highest standards to construction quality and job site safety. Off site, our management team is always ready to communicate with you about your project. The result is a beautiful, lasting home and seamless experience for you.

Previously renovated with a two-story addition in the 80’s, the home’s square footage had been increased, but the current homeowners struggled to integrate the old with the new.
An oversized fireplace and awkward jogged walls added to the challenges on the main floor, along with dated finishes. While on the second floor, a poorly configured layout was not functional for this expanding family.
From the front entrance, we can see the fireplace was removed between the living room and dining rooms, creating greater sight lines and allowing for more traditional archways between rooms.
At the back of the home, we created a new mudroom area, and updated the kitchen with custom two-tone millwork, countertops and finishes. These main floor changes work together to create a home more reflective of the homeowners’ tastes.
On the second floor, the master suite was relocated and now features a beautiful custom ensuite, walk-in closet and convenient adjacency to the new laundry room.
Gordon King Photography
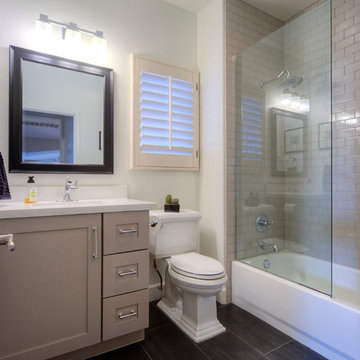
Light grey shaker vanity with dark wood porcelain tile and white ceramic subway tile in the shower. It's a very simple and clean design on a small space. #kitchen #design #cabinets #kitchencabinets #kitchendesign #trends #kitchentrends #designtrends #modernkitchen #moderndesign #transitionaldesign #transitionalkitchens #farmhousekitchen #farmhousedesign #scottsdalekitchens #scottsdalecabinets #scottsdaledesign #phoenixkitchen #phoenixdesign #phoenixcabinets
Bathroom Design Ideas with Black Floor and White Benchtops
11
