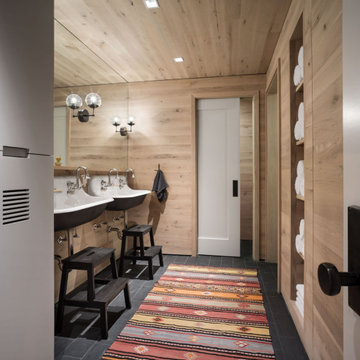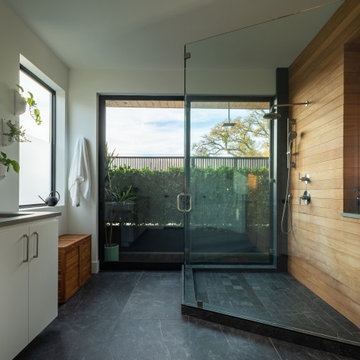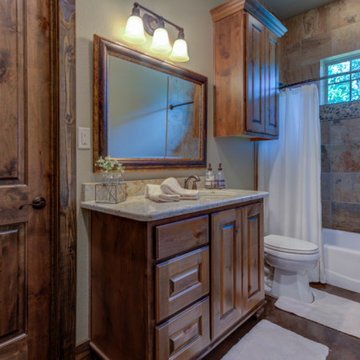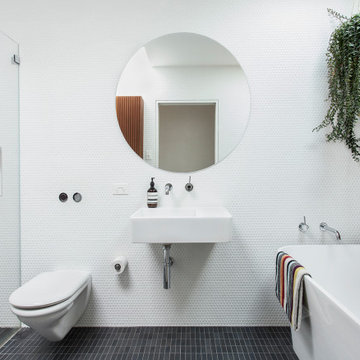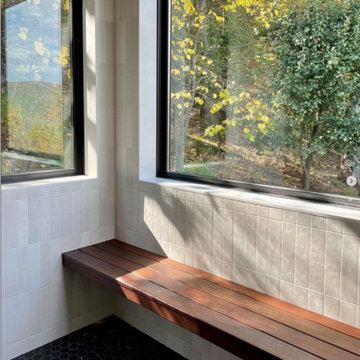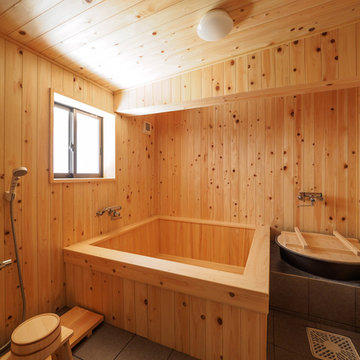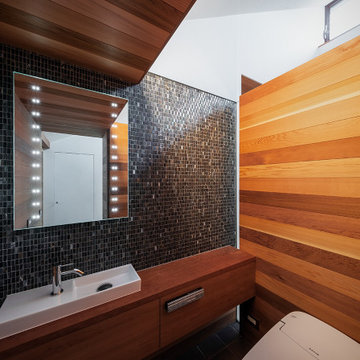Bathroom Design Ideas with Black Floor and Wood Walls
Refine by:
Budget
Sort by:Popular Today
21 - 40 of 85 photos
Item 1 of 3

Drawing on inspiration from resort style open bathrooms, particularly like the ones you find in Bali, we adapted this philosophy and brought it to the next level and made the bedroom into a private retreat quarter.
– DGK Architects
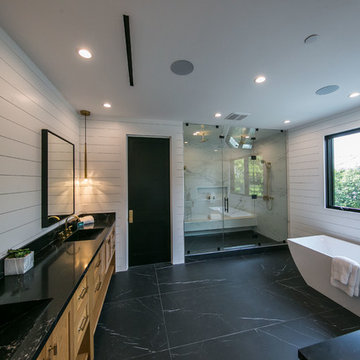
Mater bathroom complete high-end renovation by Americcan Home Improvement, Inc.
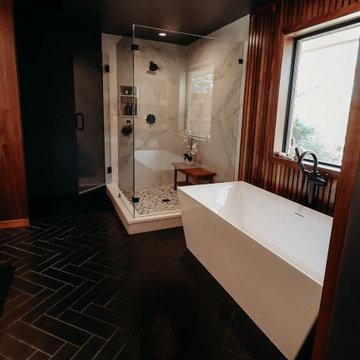
In this master bath remodel, we reconfigured the entire space, the tub and vanity stayed in the same locations but we removed 2 small closets and created one large one. The shower is now where one closet was located. We really wanted this space to feel like you were walking into a spa and be able to enjoy the peace and quite in the darkness with candles! These clients were incredibly happy with the finished space!
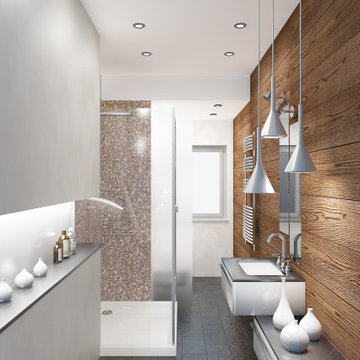
Pavimento rivestito in ardesia. La parete del lavabo invece è in legno di rovere scuro. Nella parete di sinistra è stata creata una nicchia
illuminata dall’alto verso il basso. La zona wc è nascosta da un vetro satinato. La doccia è collocata al centro del bagno ed imternamente è rivestita in mosaico.
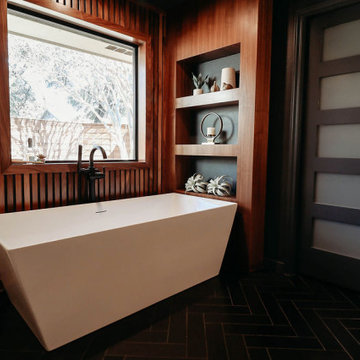
In this master bath remodel, we reconfigured the entire space, the tub and vanity stayed in the same locations but we removed 2 small closets and created one large one. The shower is now where one closet was located. We really wanted this space to feel like you were walking into a spa and be able to enjoy the peace and quite in the darkness with candles! These clients were incredibly happy with the finished space!
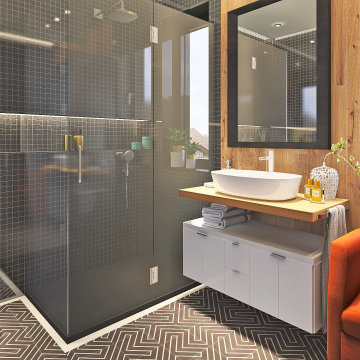
Mezcla de tonos y materiales, como el roble para la encimera del lavabo o el mueble en color blanco del mueble lavabo.
Mix of tones and materials, such as oak for the vanity top or white cabinet for the vanity unit.
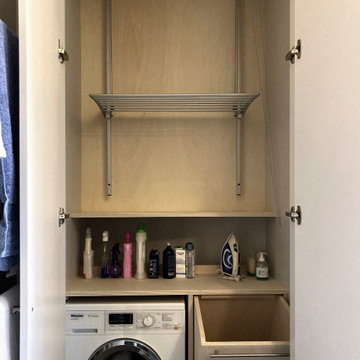
La salle de bain comprend une pièce buanderie avec bac à linge, machine, rangements et étendoir. Ce qui permet de ranger les différents accessoires et de les dissimuler de la vue au quotidien.

The small cloakroom off the entrance saw the wood panelling being refurbished and the walls painted a hunter green, copper accents bring warmth and highlight the original tiles.
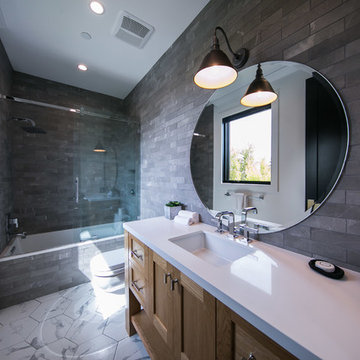
Mater bathroom complete high-end renovation by Americcan Home Improvement, Inc.
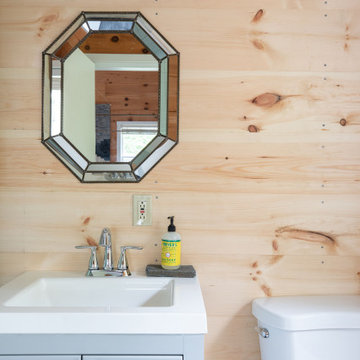
This small bathroom off the master bedroom was updated from a tiny camp toilet room to incorporate a walk in shower.
The apartment was renovated for rental space or to be used by family when visiting.
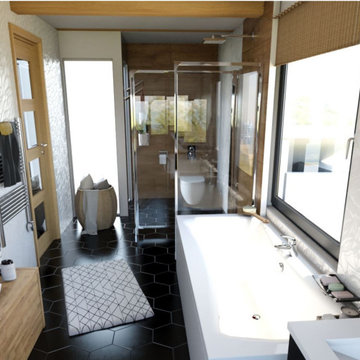
salle de bain de la suite parentale avec baignoire douche et sanitaire. très lumineuse avec de large ouvertures vitrées x robinetrerie intégrée
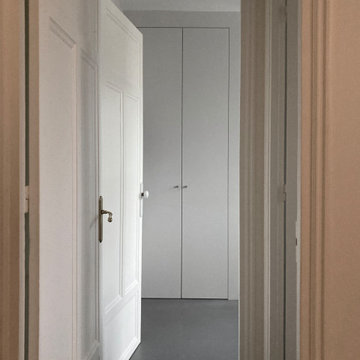
Le souhait était de pouvoir avoir la porte vers la salle de bain ouverte sur l'entrée et que la vue soit belle.
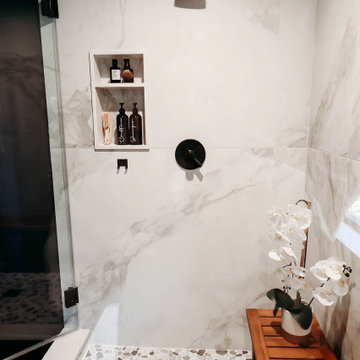
In this master bath remodel, we reconfigured the entire space, the tub and vanity stayed in the same locations but we removed 2 small closets and created one large one. The shower is now where one closet was located. We really wanted this space to feel like you were walking into a spa and be able to enjoy the peace and quite in the darkness with candles! These clients were incredibly happy with the finished space!
Bathroom Design Ideas with Black Floor and Wood Walls
2


