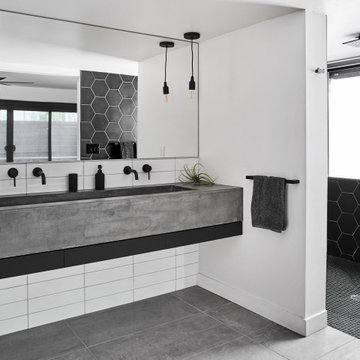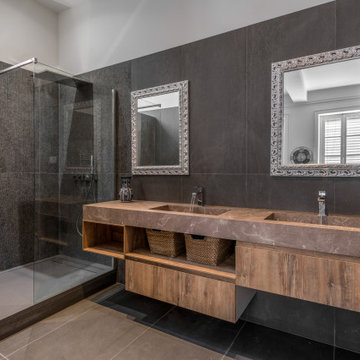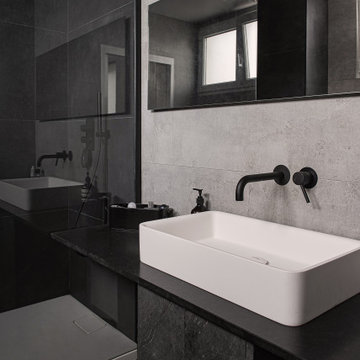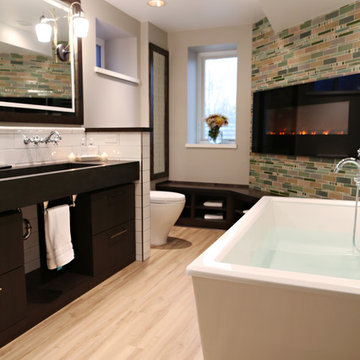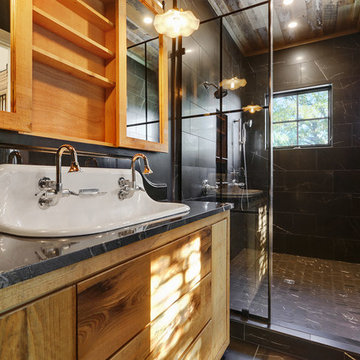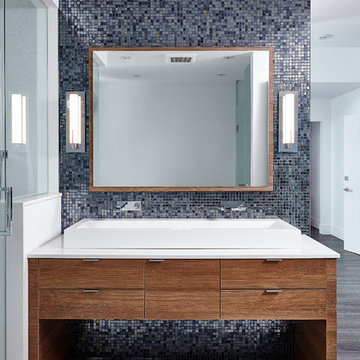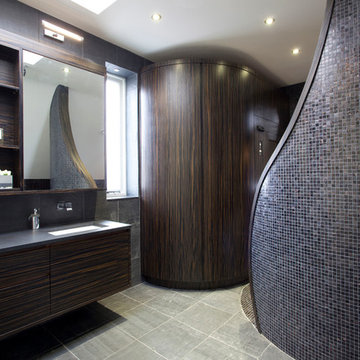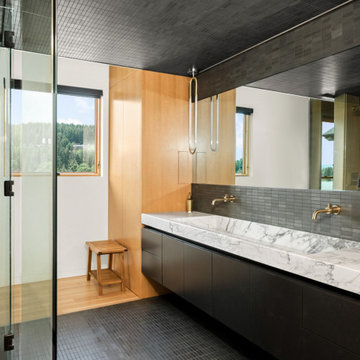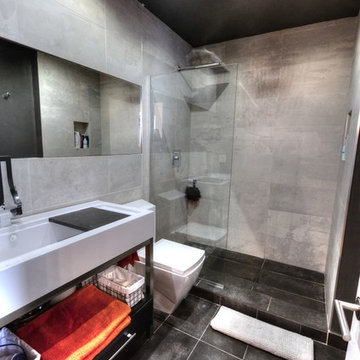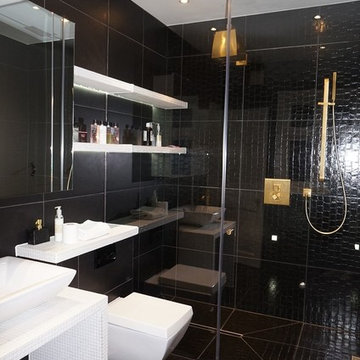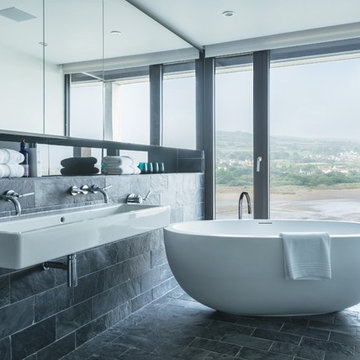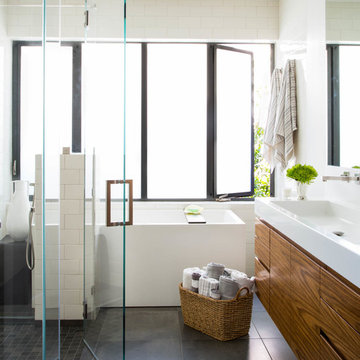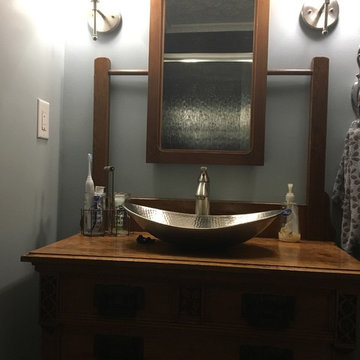Bathroom Design Ideas with Black Tile and a Trough Sink
Refine by:
Budget
Sort by:Popular Today
61 - 80 of 425 photos
Item 1 of 3
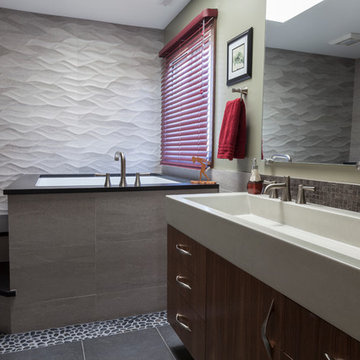
From the mis-matched cabinetry, to the floral wallpaper border, to the hot air balloon accent tiles, the former state of this master bathroom held no relationship to its laid-back bachelor owner. Inspired by his travels, his stays at luxury hotel suites and longing for zen appeal, the homeowner called in designer Rachel Peterson of Simply Baths, Inc. to help him overhaul the room. Removing walls to open up the space and adding a calming neutral grey palette left the space uninterrupted, modern and fresh. To make better use of this 9x9 bathroom, the walk-in shower and Japanese soaking tub share the same space & create the perfect opportunity for a textured, tiled accent wall. Meanwhile, the custom concrete sink offers just the right amount of industrial edge. The end result is a better compliment to the homeowner and his lifestyle & gives the term "man cave" a whole new meaning.
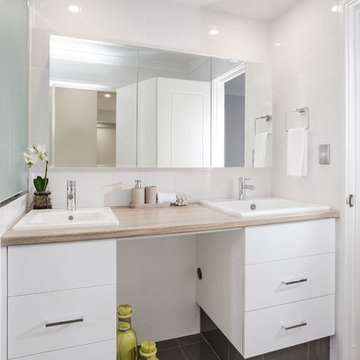
Unit 1 combined laundry and bathroom is spacious. The timber bench top adds texture to the white cabinetry and sinks.
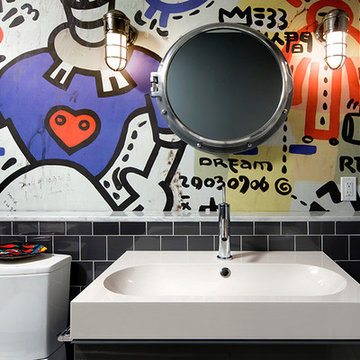
Complete remodel of an entire house. This home has been updated with beautiful finishes from floor to ceiling. The kitchen features stainless steel appliances, marble and granite countertops with a multi-coloured tile backsplash. The dark wood floors span throughout the house into a formal dining room. The master bathroom has a large freestanding soaker tub and white subway tile. In the main bathroom the tile is black square pieces with white grout. To add a unique touch there is an added art piece to bring a colourful and modern element to the space.
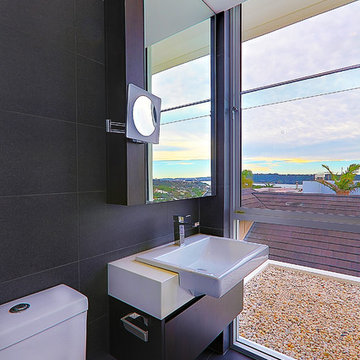
Impala just completed this stunning kitchen! The brief was to design a kitchen with warmth and impressive textures to suit the house which spanned over four levels. The design needed to allow for casual eating in the kitchen, ample preparation and storage areas. Utilitarian bench tops were selected for the preparation zones on the island and adjacent to the cooktop. A thick recycled timber slab was installed for the lowered eating zone and a stunning transparent marble for the splashback and display niche. Joinery was manufactured from timber veneer and polyurethane. Critical to the modern, sleek design was that the kitchen had minimum handles. Two handles were used on the larger doors for the fridge and lift-up cabinet which concealed the microwave. To balance the design, decorative timber panels were installed on the ceiling over the island. As storage was also a priority, a walk in pantry was installed which can be accessed at the far left by pushing a timber veneer panel.
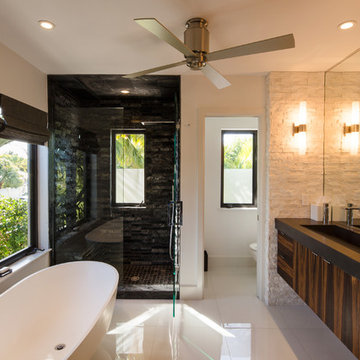
Custom Makasar wood cabinetry with a solid surface trough sink creates an ample double vanity. Split face stone wraps the columns and the interior of the walk in shower. A large soaking tub is positioned to overlook the garden.
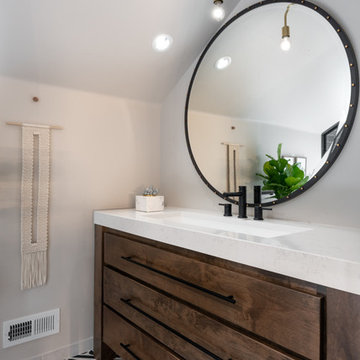
A modern farmhouse bath remodel featuring a custom cabinet and a black and white tile motif.
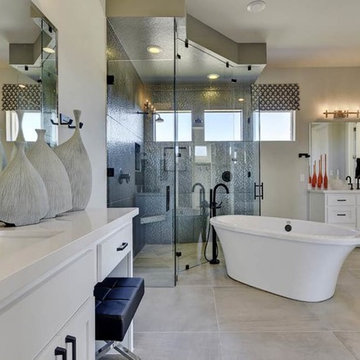
Large walk-in shower surrounded by glass doors. Freestanding tub floats in front of glass doors.
Bathroom Design Ideas with Black Tile and a Trough Sink
4


