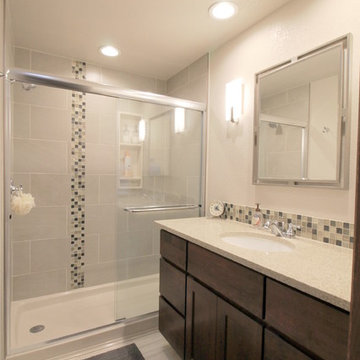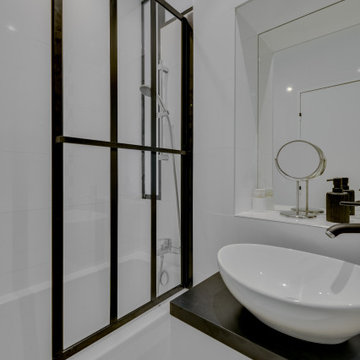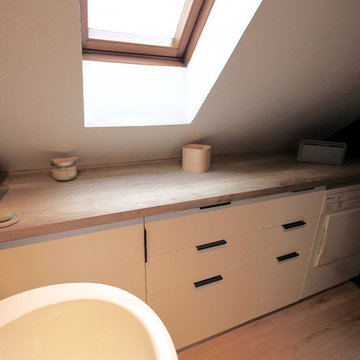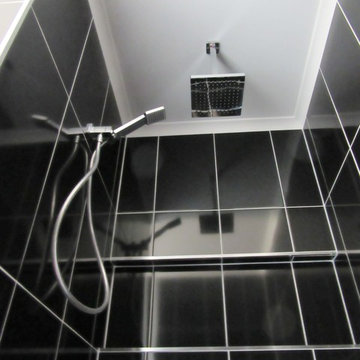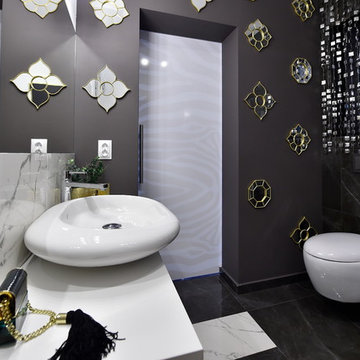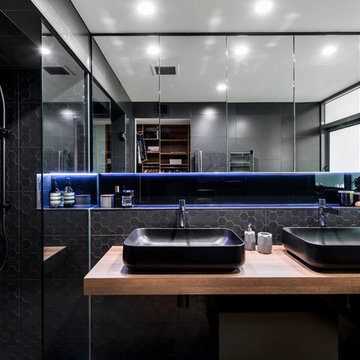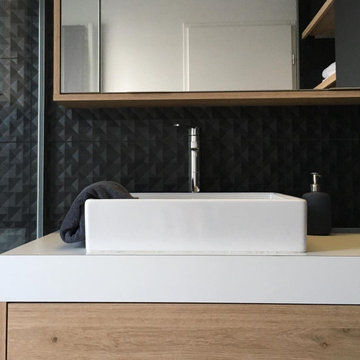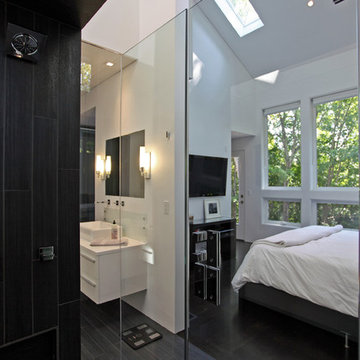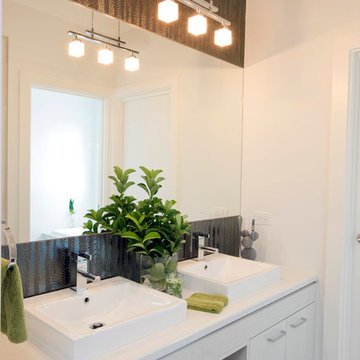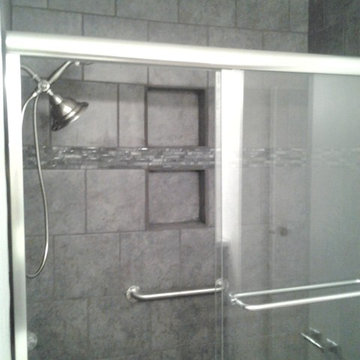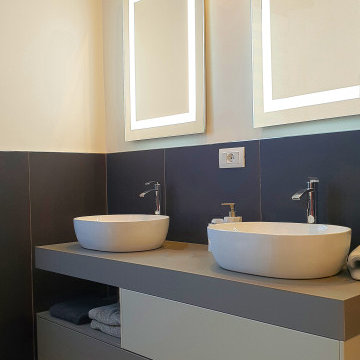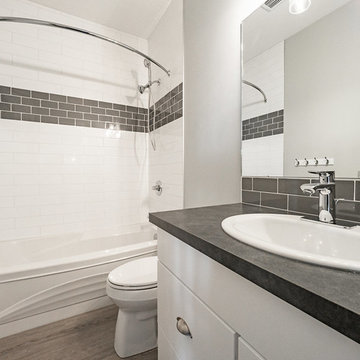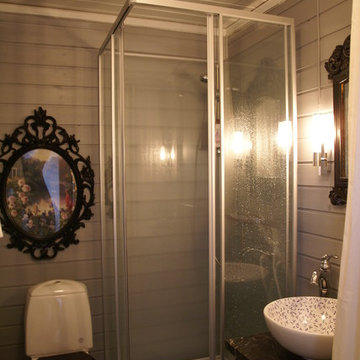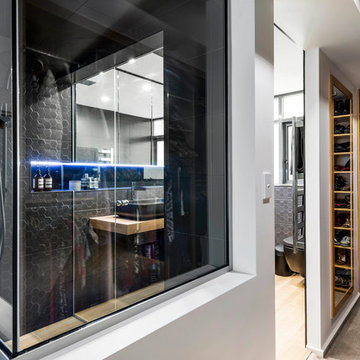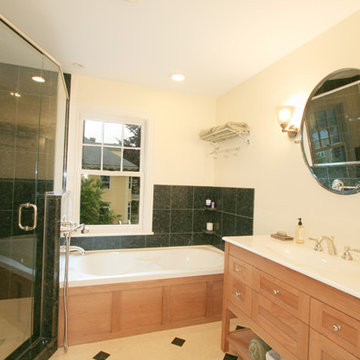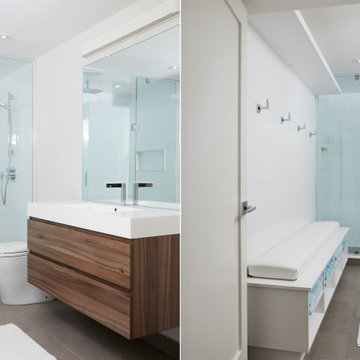Bathroom Design Ideas with Black Tile and Laminate Benchtops
Refine by:
Budget
Sort by:Popular Today
81 - 100 of 294 photos
Item 1 of 3
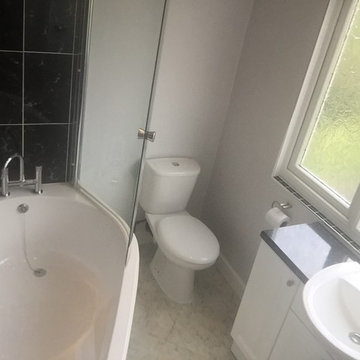
Compact en-suite bathroom (6' x 8'). Brilliant white bathroom suite. Karndean vinyl flooring. UPVC cladding with low voltage down-lights.
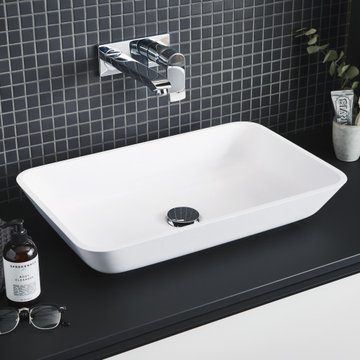
Open Bathroom Concept in Fenix Laminate with Black and White Color Schene, Top mount Vessel Sink

Debbie Schwab Photography.
The wall tiles are 12" x 12" black marble tiles I had the tile installers cut into threes. Stainless steel bars that were all custom cut are at the bottom and top of the tiles. Instead of having a standard niche that fits between studs, I had the guys frame out a wider one. Above it is another niche that is short just for housing soaps and razors. Next step is the glass.
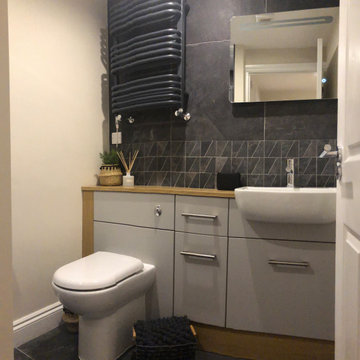
Alpine elements. We used distinctive wallpapers, artwork and accessories to create interest and ensure that the property would photograph well and encourage guests to book. As this is a holiday home there were many practical considerations but this did not compromise the quality and style of the finished interiors.
Bathroom Design Ideas with Black Tile and Laminate Benchtops
5


