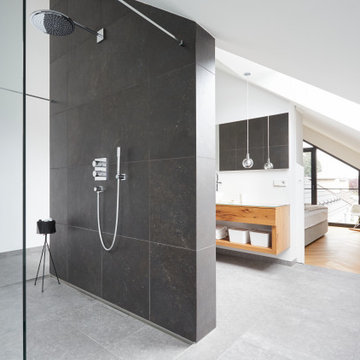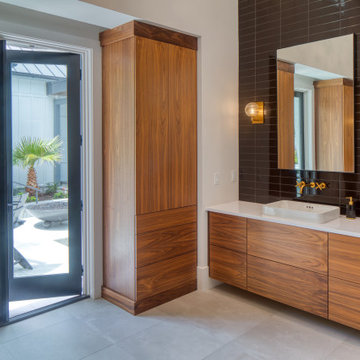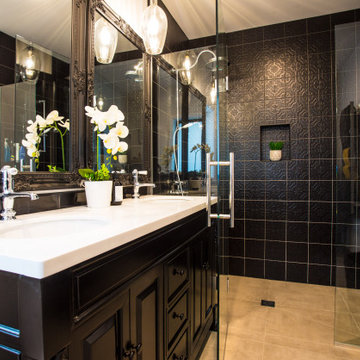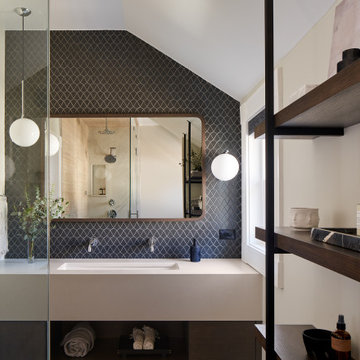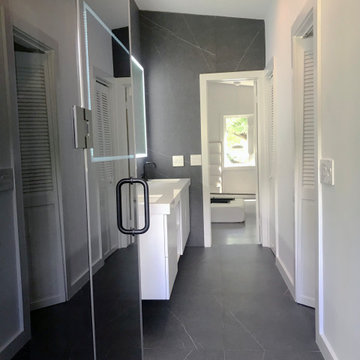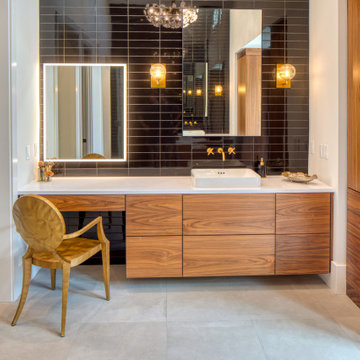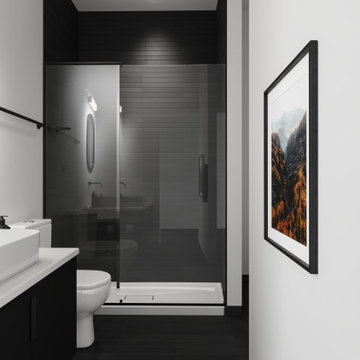Bathroom Design Ideas with Black Tile and Vaulted
Refine by:
Budget
Sort by:Popular Today
21 - 40 of 126 photos
Item 1 of 3
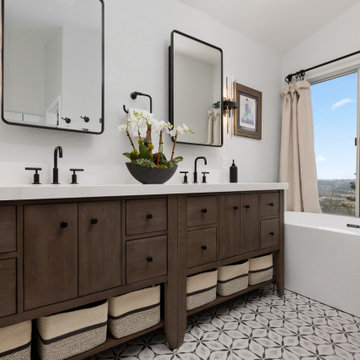
When your primary bathroom isn't large, it's so important to address the storage needs. By taking out the built in tub, and adding in a freestanding tub, we were able to gain some length for our vanity. We removed the dropped soffit over the mirrors and in the shower to increase visual space and take advantage of the vaulted ceiling. Interest was added by mixing the finish of the fixtures. The shower and tub fixtures are Vibrant Brushed Moderne Brass, and the faucets and all accessories are matte black. We used a patterned floor to create interest and a large format (24" x 48") tile to visually enlarge the shower. This primary bath is a mix of cools and warms and is now a high functioning space for the owners.
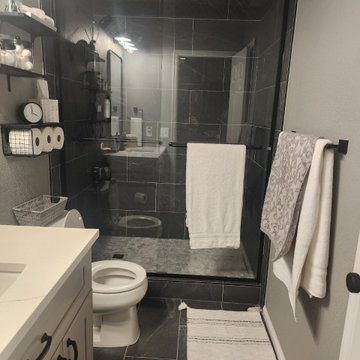
Black and gray bathroom, with gray vanity, black hardware, classy, sleek and contemporary.
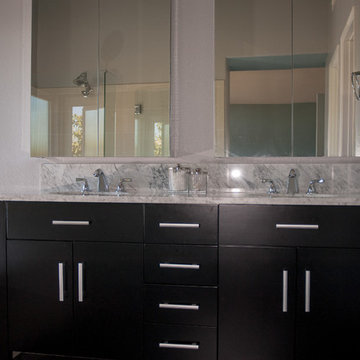
This gorgeous bathroom remodel has black tiled floors, dark wood vanity, tiled tub and shower, glass tiled liner and quartz counter tops.
Photos by John Gerson
www.choosechi.com
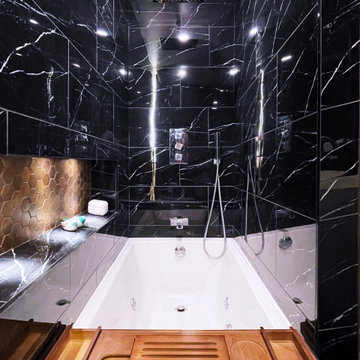
The black marble creates a tranquil space for the bathtub. Making this area the perfect place to wind down. The built in shelf area allows for a clean sleek look.
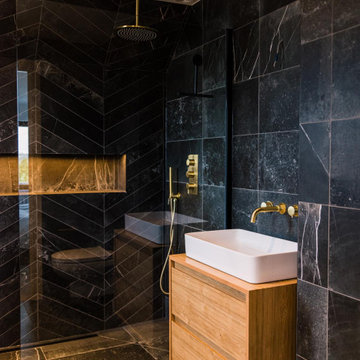
Master ensuite shower room in a moody Scandinavian style as part of the whole hole project.
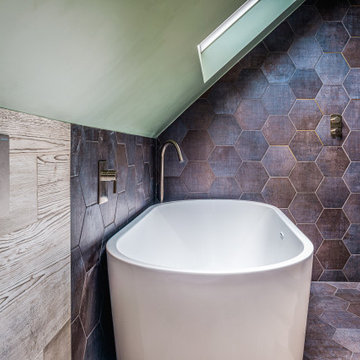
See how we took the tiles all the way up to where the sloped ceiling begins? This is an optical technique to help extend the space.
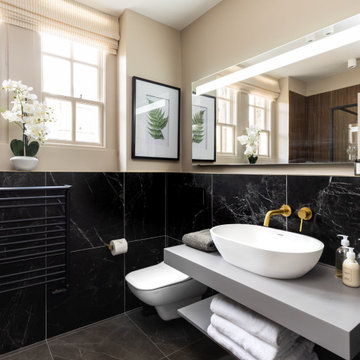
A luxurious bathroom designed with a combination of dark moody colours with accent details, with black marble tiles, brass taps and light voile blinds, accompanied by luxury CULTI products. As the ceilings in this Georgian property are high we can afford to be more daring with darker tones as the beautiful sash windows allow plenty of light to flood through. If you look carefully in the reflection of the mirror, you will notice we have used timber style tiles which we have incorporated into the shower area that links in with the bespoke cabinetry being designed for the office space, boot room which you can identify in the other photos relating to this project. Don't forget to add those lovely accent pieces to dress the space, we have displayed a beautiful large orchid arrangement. Along with unique art work.

This gem of a home was designed by homeowner/architect Eric Vollmer. It is nestled in a traditional neighborhood with a deep yard and views to the east and west. Strategic window placement captures light and frames views while providing privacy from the next door neighbors. The second floor maximizes the volumes created by the roofline in vaulted spaces and loft areas. Four skylights illuminate the ‘Nordic Modern’ finishes and bring daylight deep into the house and the stairwell with interior openings that frame connections between the spaces. The skylights are also operable with remote controls and blinds to control heat, light and air supply.
Unique details abound! Metal details in the railings and door jambs, a paneled door flush in a paneled wall, flared openings. Floating shelves and flush transitions. The main bathroom has a ‘wet room’ with the tub tucked under a skylight enclosed with the shower.
This is a Structural Insulated Panel home with closed cell foam insulation in the roof cavity. The on-demand water heater does double duty providing hot water as well as heat to the home via a high velocity duct and HRV system.
Architect: Eric Vollmer
Builder: Penny Lane Home Builders
Photographer: Lynn Donaldson
Bathroom Design Ideas with Black Tile and Vaulted
2


