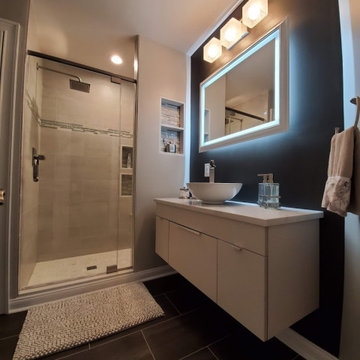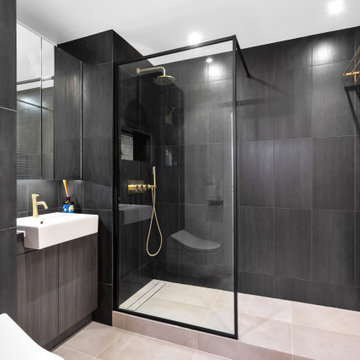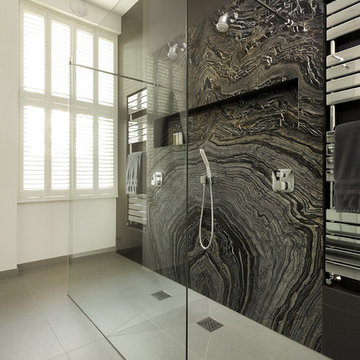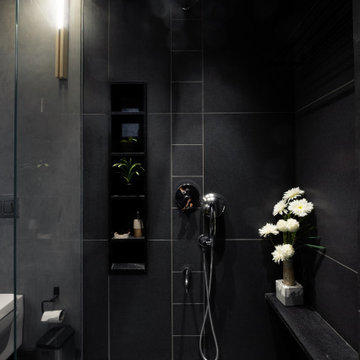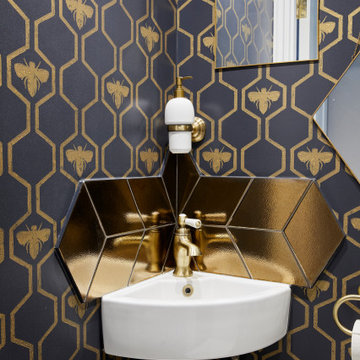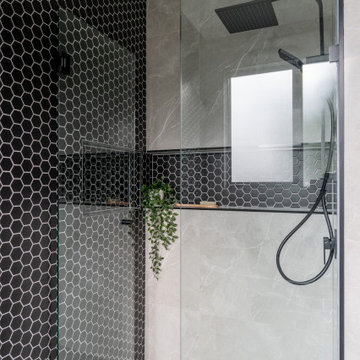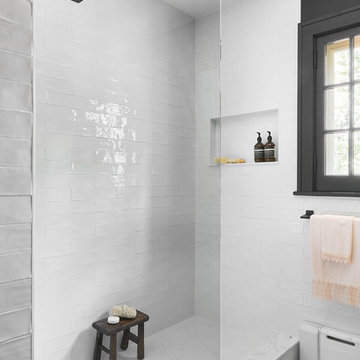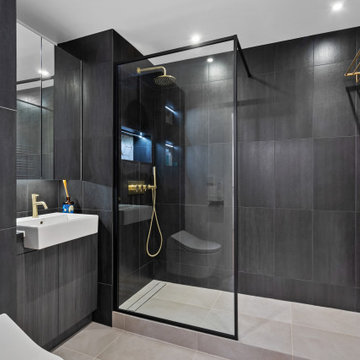Bathroom Design Ideas with Black Walls and a Niche
Refine by:
Budget
Sort by:Popular Today
21 - 40 of 228 photos
Item 1 of 3
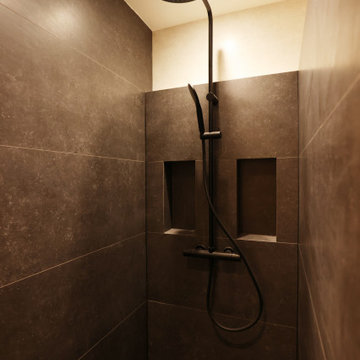
Créer cette salle de douche a l'étage nous a valu bien des surprises, mais elle trouve parfaitement sa place sans prendre trop d'espace sur la chambre. Douche à l'italienne en céramique.
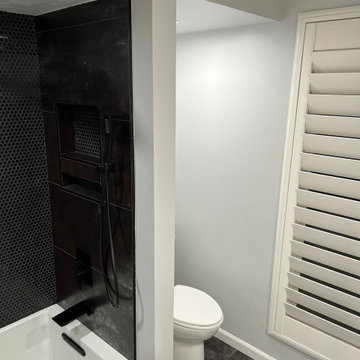
Penny tile shower walls with Sharmanda Wand Rainfall shower system. Kohler deep basin soak tub. Penny Tile Niches
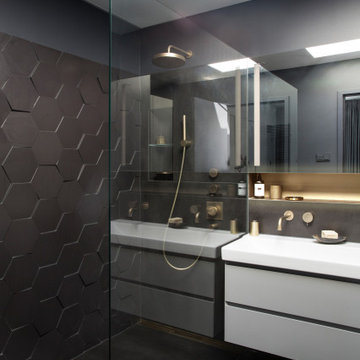
Der Kunde hat in seiner Wohnung 3 Bäder, die wir alle unterschiedlich gestalten wollten. Das Masterbad haben wir sehr maskulin gestaltet mit schwarzen dreidimensionalen Hexagonfliesen in der Dusche. Der Kunde hat eine Entkalkungsanlage. Eine freistehende Koralle Duschwand wirkt luftig. Im Kontrast dazu die messingfarbenen Armaturen und Duschrinne. Die Dusche hat eine indirekt beleuchtbare Nische, die Nische über dem XXL- Waschbecken ist mit Goldfarbe gestrichen.

This bold jack and jill bathroom centers around the color black making a statement piece out of this entire room. Faucets, accessories, and shower fixtures are from Kohler's Purist collection in Matte Black. The commode, also from Kohler, is a One-Piece from the Santa Rosa collection, making it easy to keep clean. Floor tile is White Thassos Honed from Marble Systems. The main wall surround tile and matching pencil liners came from Daltile - their Antico Scuro Honed material. Wall tile is an 8x36 plank-style set in a brick lay. The accent wall in the shower is from Renaissance Tile, as well as teh shower floor and liners. White Thassos is used on the floor, while a White Thassos Cheveron pattern with Sand Dollar strips (mosaic) in White polished covers the accent wall. A clear glass shower entry with black clamps and hardware lets you see the design without sacrifice.
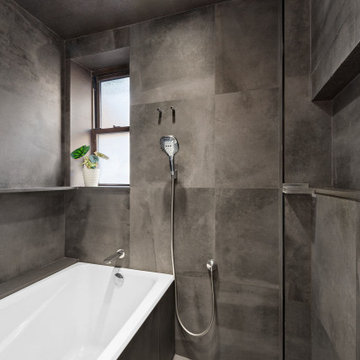
black porcelain tiles for the wall, ceiling and tub apron.
chrome finish handle shower, rain shower and tub spout.
big niche and floating shelves for shampoo, conditioner, etc.
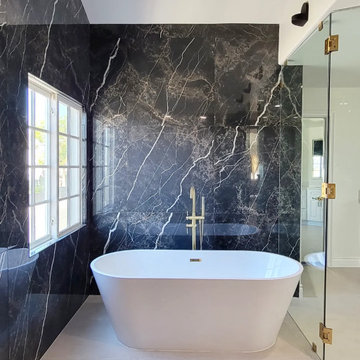
Massive walk-in wet room, featuring Large Format porcelain tile, and flooring and gold fixtures
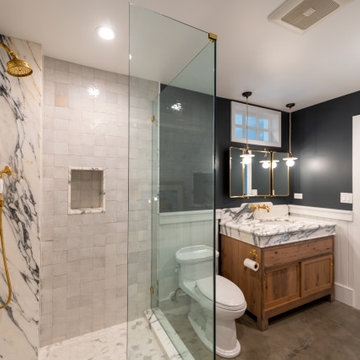
Beautiful Shower with Zellige tile from Zia tile, slab jams and corner to match ocunter top. Waterworks plumbing accessories and marble vanity slab from Stone Source. Designed by Sisters Design / Kendal Huberman

Contemporary comfortable taps make washing and showering a pleasant and quick process. The black color of the taps contrasts beautifully with the white ceiling and multi-colored walls.
The bathroom has an original high-quality lighting consisting of a few stylish miniature lamps built into the ceiling. Thanks to the soft light emitted by the lamps, the room space is visually enlarged.
Try to equip your bathroom with contemporary stylish taps and lighting and experience the comfort and convenience of using your bathroom! We're here to help you do it the right way!

An original 1930’s English Tudor with only 2 bedrooms and 1 bath spanning about 1730 sq.ft. was purchased by a family with 2 amazing young kids, we saw the potential of this property to become a wonderful nest for the family to grow.
The plan was to reach a 2550 sq. ft. home with 4 bedroom and 4 baths spanning over 2 stories.
With continuation of the exiting architectural style of the existing home.
A large 1000sq. ft. addition was constructed at the back portion of the house to include the expended master bedroom and a second-floor guest suite with a large observation balcony overlooking the mountains of Angeles Forest.
An L shape staircase leading to the upstairs creates a moment of modern art with an all white walls and ceilings of this vaulted space act as a picture frame for a tall window facing the northern mountains almost as a live landscape painting that changes throughout the different times of day.
Tall high sloped roof created an amazing, vaulted space in the guest suite with 4 uniquely designed windows extruding out with separate gable roof above.
The downstairs bedroom boasts 9’ ceilings, extremely tall windows to enjoy the greenery of the backyard, vertical wood paneling on the walls add a warmth that is not seen very often in today’s new build.
The master bathroom has a showcase 42sq. walk-in shower with its own private south facing window to illuminate the space with natural morning light. A larger format wood siding was using for the vanity backsplash wall and a private water closet for privacy.
In the interior reconfiguration and remodel portion of the project the area serving as a family room was transformed to an additional bedroom with a private bath, a laundry room and hallway.
The old bathroom was divided with a wall and a pocket door into a powder room the leads to a tub room.
The biggest change was the kitchen area, as befitting to the 1930’s the dining room, kitchen, utility room and laundry room were all compartmentalized and enclosed.
We eliminated all these partitions and walls to create a large open kitchen area that is completely open to the vaulted dining room. This way the natural light the washes the kitchen in the morning and the rays of sun that hit the dining room in the afternoon can be shared by the two areas.
The opening to the living room remained only at 8’ to keep a division of space.
Bathroom Design Ideas with Black Walls and a Niche
2


