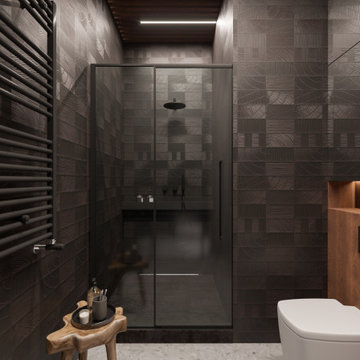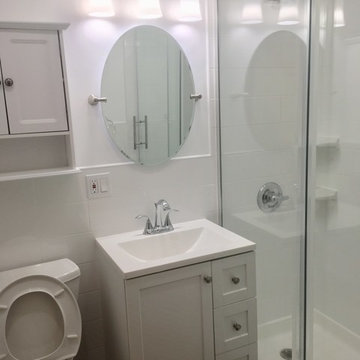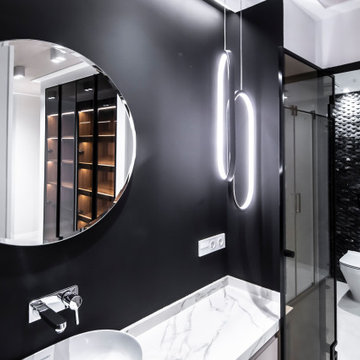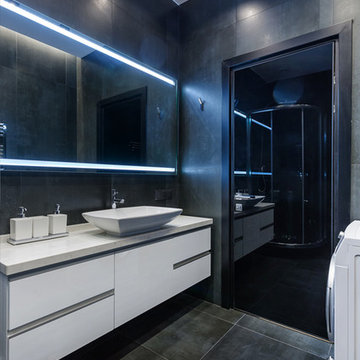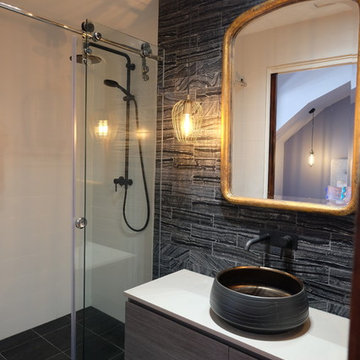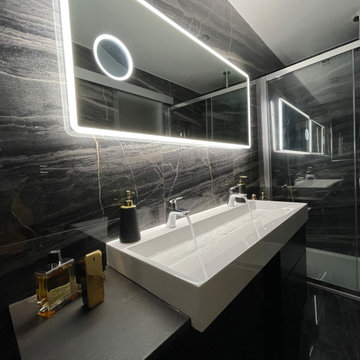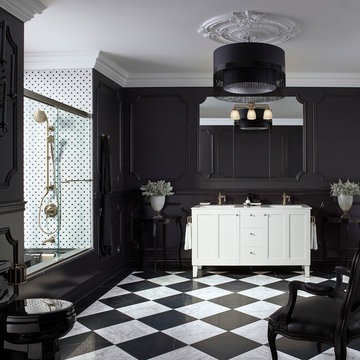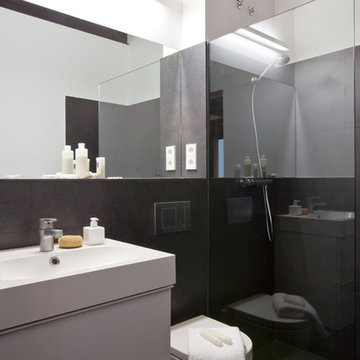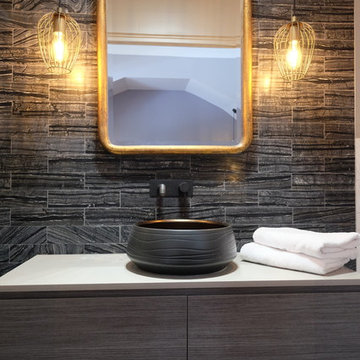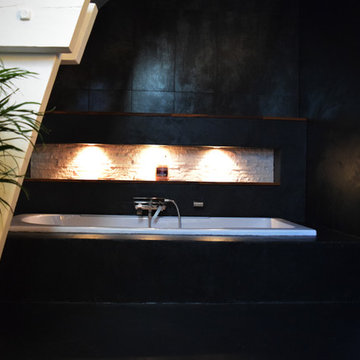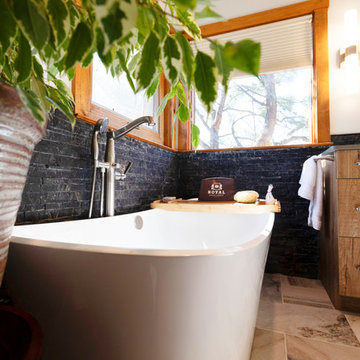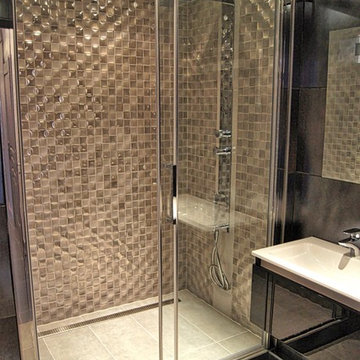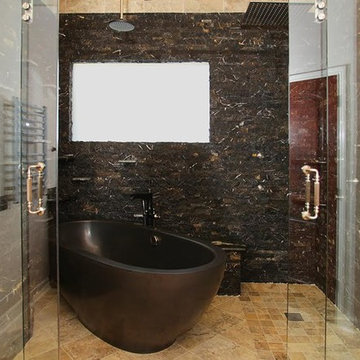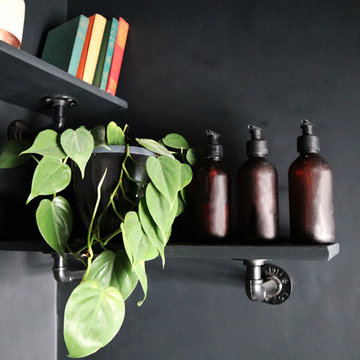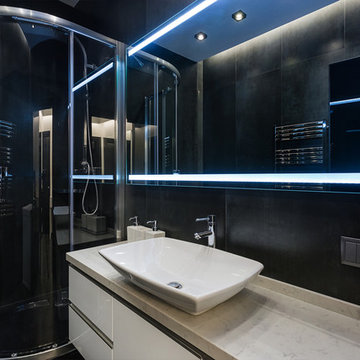Bathroom Design Ideas with Black Walls and a Sliding Shower Screen
Refine by:
Budget
Sort by:Popular Today
121 - 140 of 295 photos
Item 1 of 3
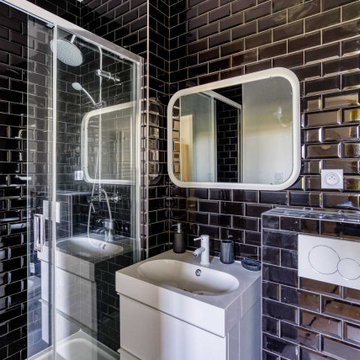
Avant travaux : appartement vétuste de 65m² environ.
Après travaux : Création de trois studios neufs destinés à la mise en location meublée pour étudiants ou jeunes actifs. Style décoratif différent pour chaque Studio. Ici, une déco de caractère avec bleu nuit et salle de bain noire. Budget et timing serrés.
Budget total (travaux, cuisines, mobilier, etc...) : ~ 75 000€
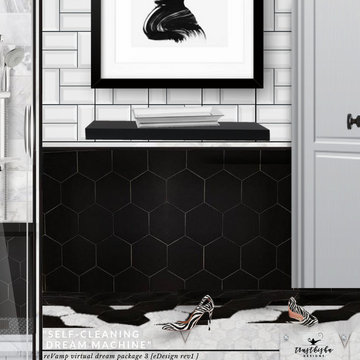
OCTOBER 2019
#trustkisha
#sophisticatedliving
#luxuryliving
#archerhotelnyc
#maturedecor
#esdeignpresentation
#esdesign
This collaboration was such a fun experience. The inspiration of this bathroom remodel design is from MS. CLIENT's love for the Archer Hotel in New York bathrooms.
I'm so giddy to see this fantasy become a living, breathing reality and hope to provide a space that is clean with a hotel-like experience that will make her feel refreshed and relaxed after a long day/week at work.
I am optimistic and hopeful that this collaboration has freed up some time so MS CLIENT can enjoy the design process for the future days.
I am looking forward to future collaborations MS. CLIENT
#STAYINSPIRED #BEINSPIRED
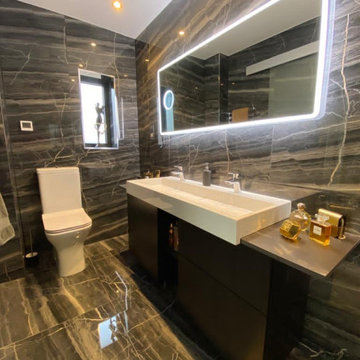
Large format Marble 750 x750mm wall & floor tiles, with Underfloor Heating. Large Single His & Hers basin. Glass Sliding entrance door. 1500 x 900mm Shower fitted with dual diverter for rainfall overhead shower head and side hose. Bluetooth IP Rated Ceiling Speaker. Led mirror.
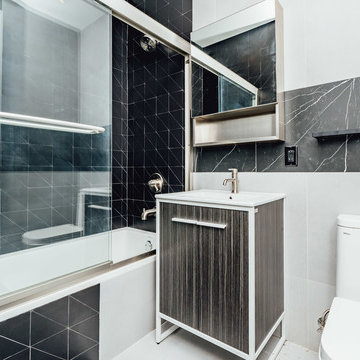
For a stylish yet comforting home in the vicinity of several public schools, this apartment block is difficult to beat. It is brand-new, constructed in 2018 and stands proudly at 6 floors with twelve spacious apartments in the middle of Crown Heights. Each apartment has three family-sized bedrooms with a luxury bathroom. For those joyful family meals, If you enjoy skyline views during sunset or when all the city lights come alive, most apartments have private balconies, or you can avail the furnished deck on the roof.
Each of the modern master bathrooms is fitted with our Dawn Gray Vdara vanity cabinets. These have a predefined beauty with a sleek metal frame, and four different melamine finishes to bring out its simplistic elegance. It provides meticulous storage with a smooth touch bar and a shiny metal white frame for support. On top rests our Frameport Standard Sink in custom white with a traditional yet sophisticated finish. The MOTB2W Fine Fixtures standard white toilet seat is an elongated piece of interactive design with a dual flush function that efficiently saves water. For the most enviable centerpiece in any bathroom, our Drop-In and Alcove high-quality fiberglass tub does not disappoint. Its unique shape was built for comfort like no other. It is entirely scratch-resistant and retains heat to provide all the warmth you could possibly need.
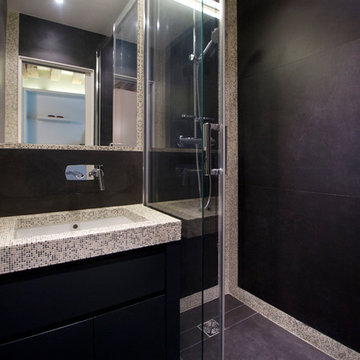
La salle de bain de la chambre d'amis se compose d'un meuble lavabo et d'une douche à l'italienne. Des carreaux à grand format et de la micro-mosaïque en céramique ont été utilisés pour le revêtement de la salle de bain. _ Vittoria Rizzoli / Photos : Cecilia Garroni-Parisi
Bathroom Design Ideas with Black Walls and a Sliding Shower Screen
7
