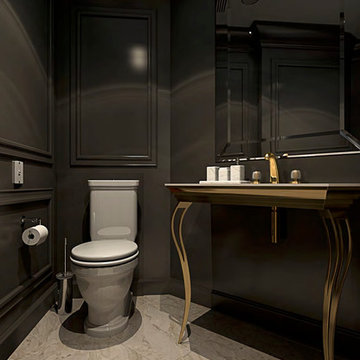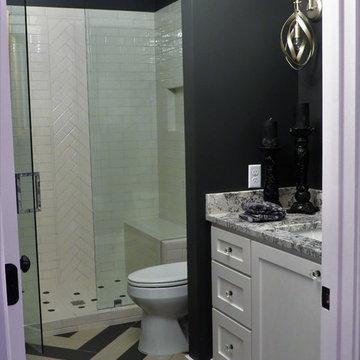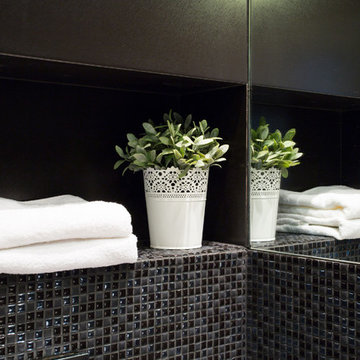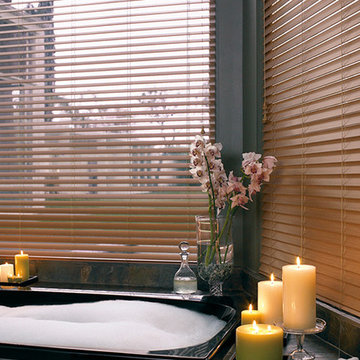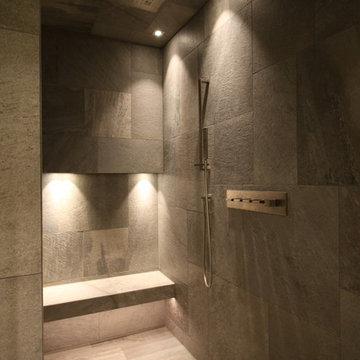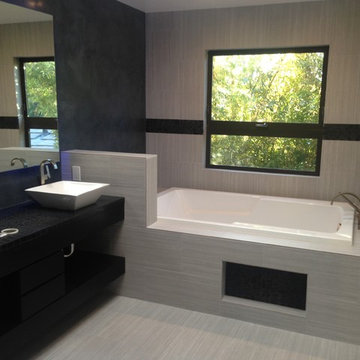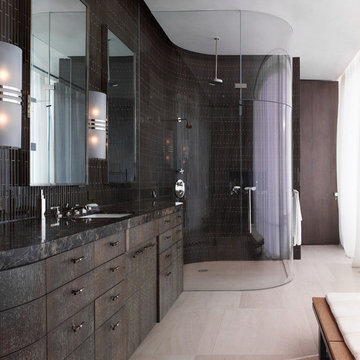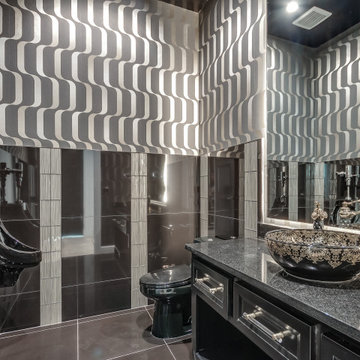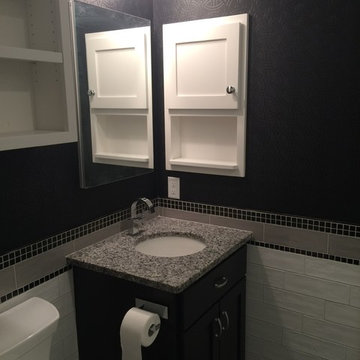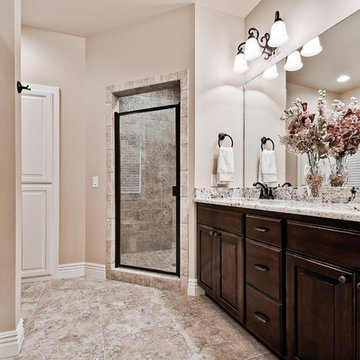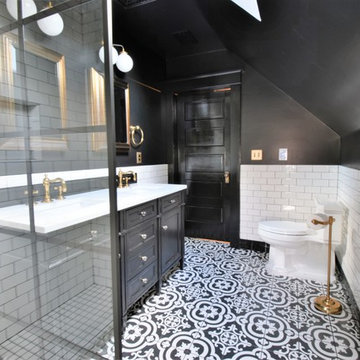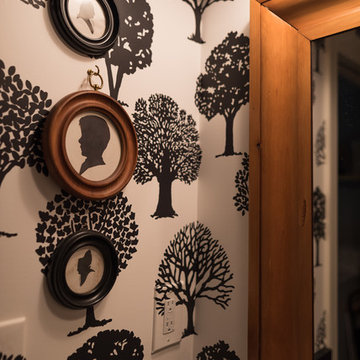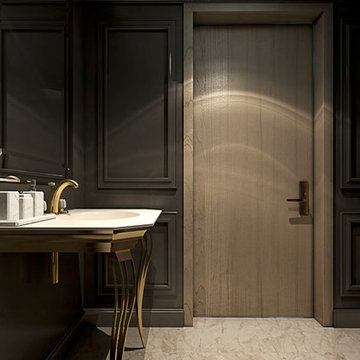Bathroom Design Ideas with Black Walls and Granite Benchtops
Refine by:
Budget
Sort by:Popular Today
121 - 140 of 422 photos
Item 1 of 3
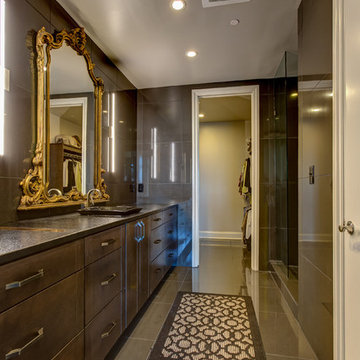
Our client desired to remodel her Master Bath to match the contemporary style that she has embraced for her condominium and to add considerable storage at the same time.
Attached to the master bedroom, the master bath had two vanities flanking the entrance of the bath/shower and water closet. All flooring and tile was removed along with cabinets, lighting, shower and large tub. As with most urban condominiums, storage is at a premium.
We removed the vanities and replaced them with large closets left and right with 8’ doors. Once we removed the tub, we lined all 128” of wall with cabinets and a single recessed sink bowl. These two changes tripled the storage space now available. Sometimes, it just makes more sense to have one sink instead of two.
The old closed in shower was opened up with floor to 10’ ceiling frameless glass. The walls and floors were tiled with 24 x 24 black porcelain to match the entire condo. New recess can lighting and two LED strip sconces give plenty of light in the room. We removed the door to the closet at the very end and used matching cabinet material for shelving in all the closets.
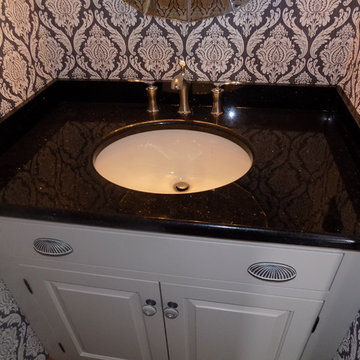
Solid Maple, Painted Bathroom Vanity delivered and installed in Barnes Corners, NY just south of Watertown, NY by Curtis Furniture Co. The counter top is a black granite that really pulls the wallpaper and hardware together!
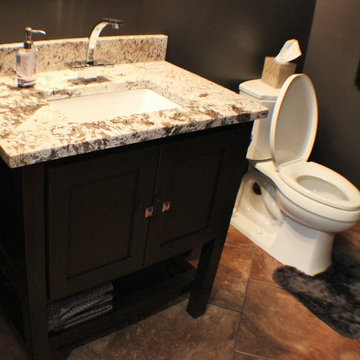
Furniture style vanity in a Lower Level bath of a restored Colona, IL home by Village Home Stores.
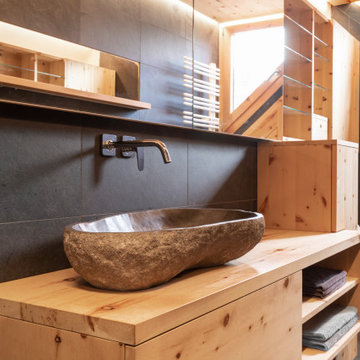
Zwei echte Naturmaterialien = ein Bad! Zirbelkiefer und Schiefer sagen HALLO!
Ein Bad bestehend aus lediglich zwei Materialien, dies wurde hier in einem neuen Raumkonzept konsequent umgesetzt.
Überall wo ihr Auge hinblickt sehen sie diese zwei Materialien. KONSEQUENT!
Es beginnt mit der Tür in das WC in Zirbelkiefer, der Boden in Schiefer, die Decke in Zirbelkiefer mit umlaufender LED-Beleuchtung, die Wände in Kombination Zirbelkiefer und Schiefer, das Fenster und die schräge Nebentüre in Zirbelkiefer, der Waschtisch in Zirbelkiefer mit flächiger Schiebetüre übergehend in ein Korpus in Korpus verschachtelter Handtuchschrank in Zirbelkiefer, der Spiegelschrank in Zirbelkiefer. Die Rückseite der Waschtischwand ebenfalls Schiefer mit flächigem Wandspiegel mit Zirbelkiefer-Ablage und integrierter Bildhängeschiene.
Ein besonderer EYE-Catcher ist das Naturwaschbecken aus einem echten Flussstein!
Überall tatsächlich pure Natur, so richtig zum Wohlfühlen und entspannen – dafür sorgt auch schon allein der natürliche Geruch der naturbelassenen Zirbelkiefer / Zirbenholz.
Sie öffnen die Badezimmertüre und tauchen in IHRE eigene WOHLFÜHL-OASE ein…
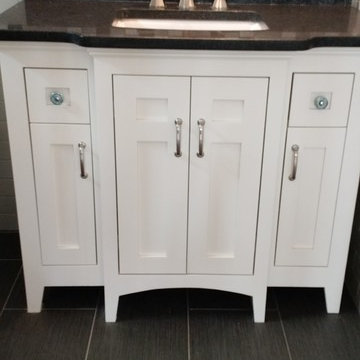
A custom made vanity is adorned with decorative hardware knobs on drawers to compliment colors in the mosaic tiles. Floor tile is a striated patterned porcelain. Images by JH Hunley
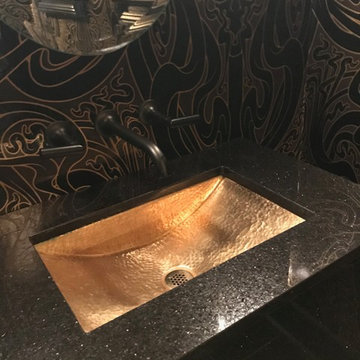
The black granite hanging vanity is 1' high with a gold drop in sink and the fixtures are also wall hung in a blackish finish. The fixtures are modern with three rings and is also in gold.
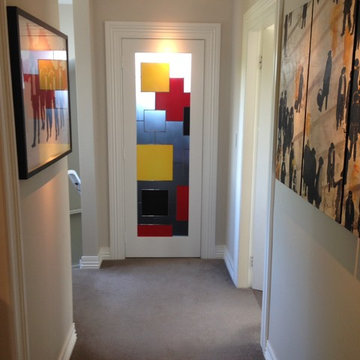
A new guest toilet in a space that was a cupboard off a bedroom. Black floor tiles, Black and white Elitis vinyl wallpaper for the walls, a red vessel basin.
Photography by Fiona Tomlinson
Bathroom Design Ideas with Black Walls and Granite Benchtops
7
