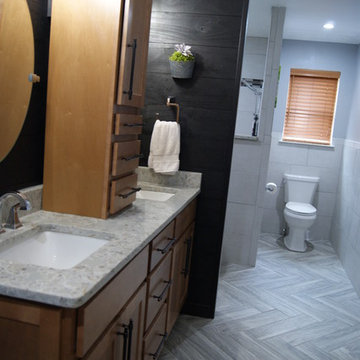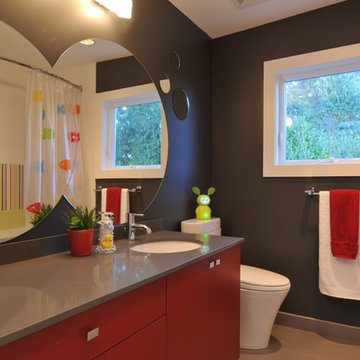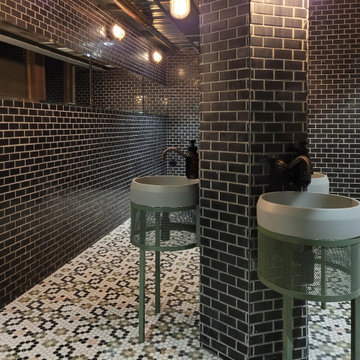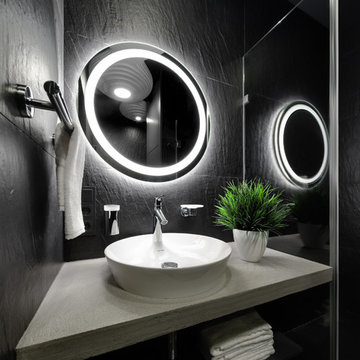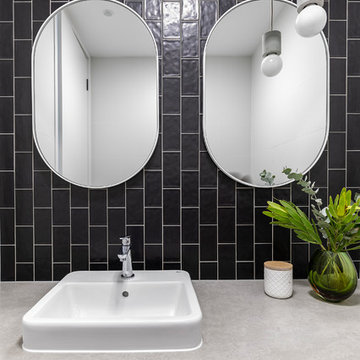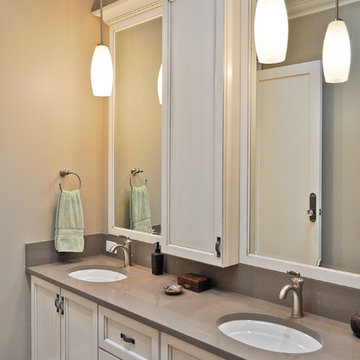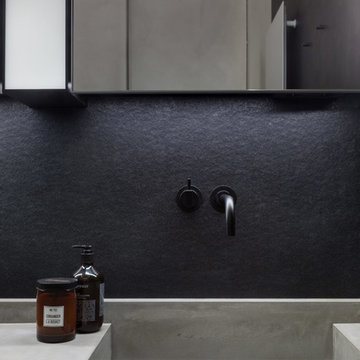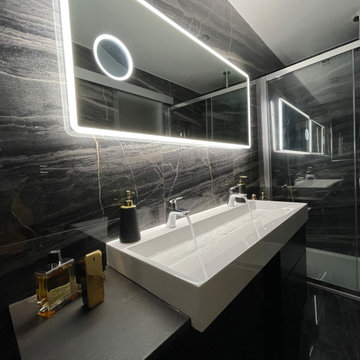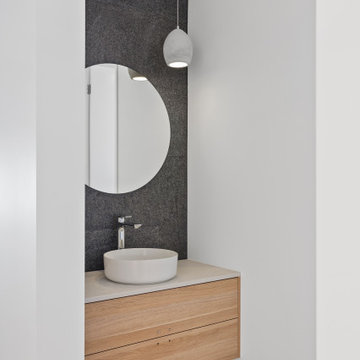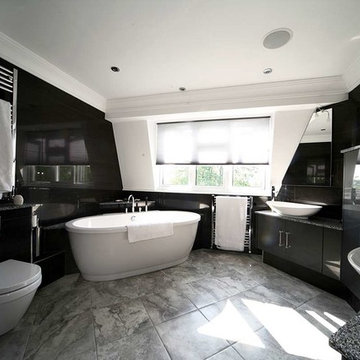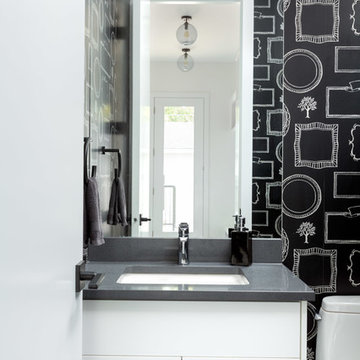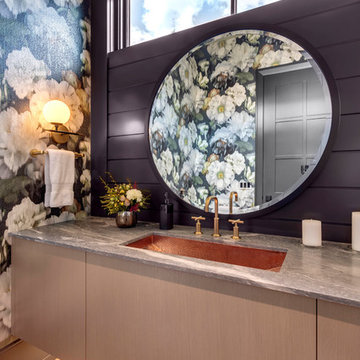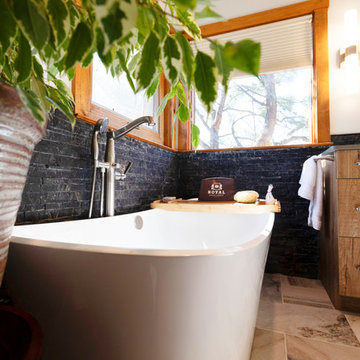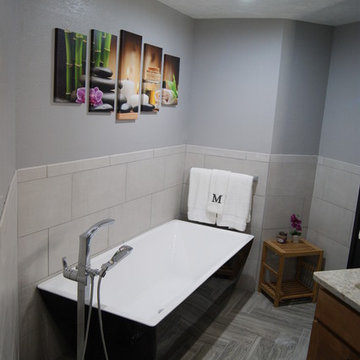Bathroom Design Ideas with Black Walls and Grey Benchtops
Refine by:
Budget
Sort by:Popular Today
161 - 180 of 332 photos
Item 1 of 3
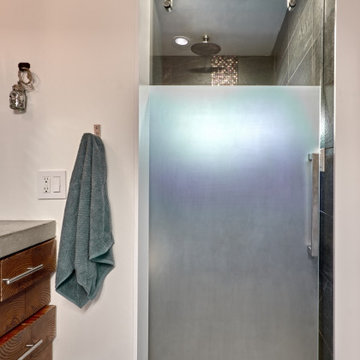
Etched glass barn door provides privacy in shower area. Existing floating vanity drawers with custom wood fronts. Large cabinet pulls for easier use.
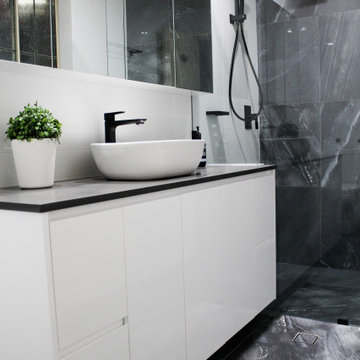
Walk In Shower, Nib Wall Walk In Shower, Wall Between Shower and Vanity, Custom Made Frameless Shower Screen Perth, Small Ensuite, Patterned Feature Tile, 600 x 600 Floor Tiles, Large Format Bathroom Tiles, Gloss White Vanity, Dark Grey Stone Top, On the Ball Bathrooms, Bathroom Renovations Bibra Lake
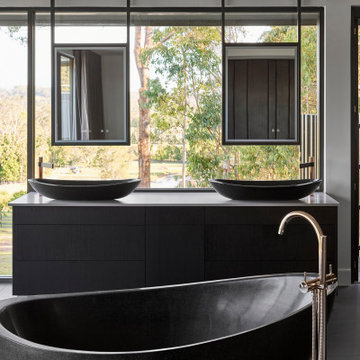
Perched on the highest, most eastern corner of the home, the ensuite enjoys uninterrupted views to the landscape beyond.
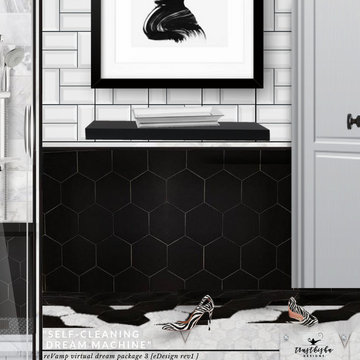
OCTOBER 2019
#trustkisha
#sophisticatedliving
#luxuryliving
#archerhotelnyc
#maturedecor
#esdeignpresentation
#esdesign
This collaboration was such a fun experience. The inspiration of this bathroom remodel design is from MS. CLIENT's love for the Archer Hotel in New York bathrooms.
I'm so giddy to see this fantasy become a living, breathing reality and hope to provide a space that is clean with a hotel-like experience that will make her feel refreshed and relaxed after a long day/week at work.
I am optimistic and hopeful that this collaboration has freed up some time so MS CLIENT can enjoy the design process for the future days.
I am looking forward to future collaborations MS. CLIENT
#STAYINSPIRED #BEINSPIRED
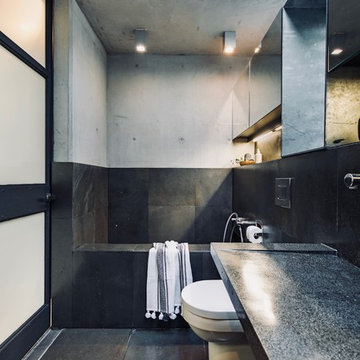
Brett Boardman Photography
Architecture Factory designed and built this bathroom, including all the fixtures & fittings in it, from the steel & glass door to the terrazzo sink, mirrored cabinets, skylight, custom lights, stone bath and steel drains.
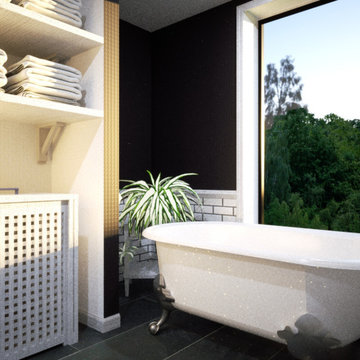
Dark tones contrast with bright trim in this master suite addition. The bathroom boasts an infinity shower and soaker tub, along with subway tile accents.
Bathroom Design Ideas with Black Walls and Grey Benchtops
9


