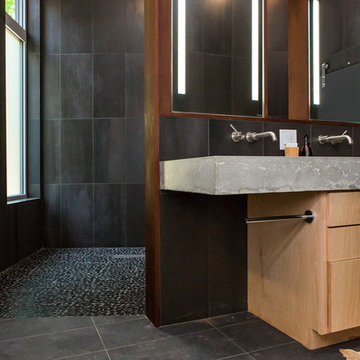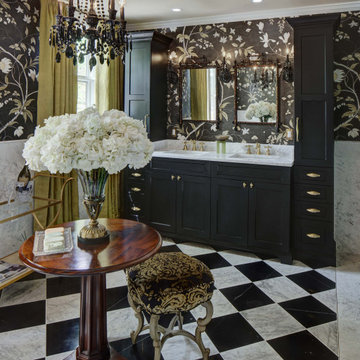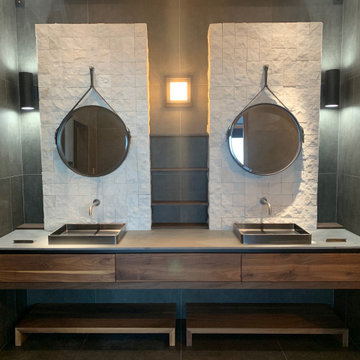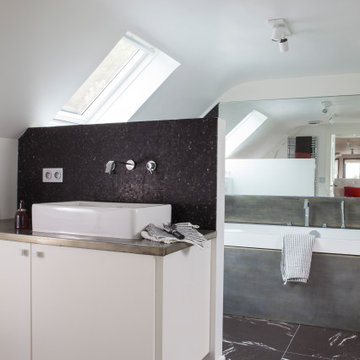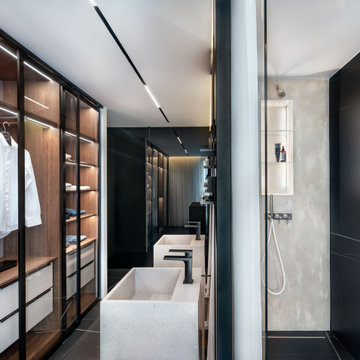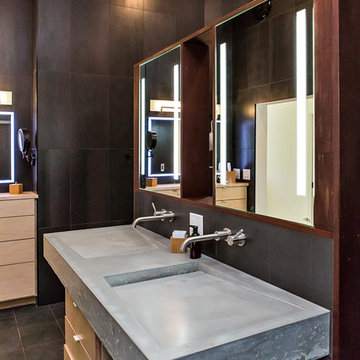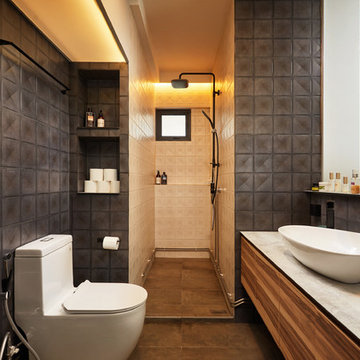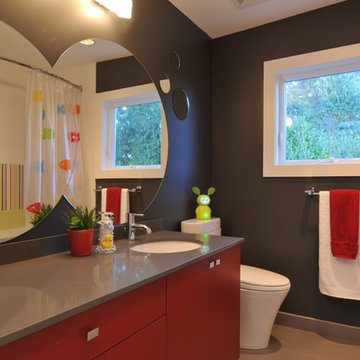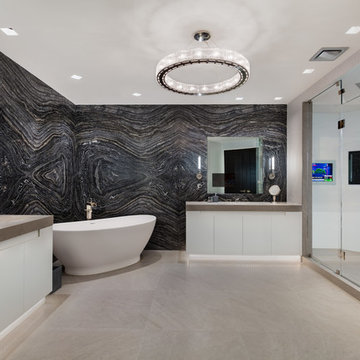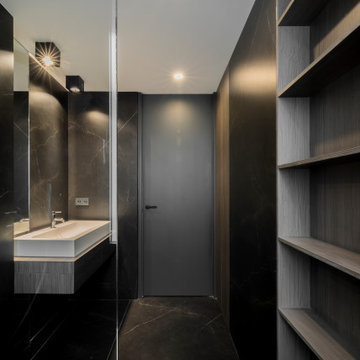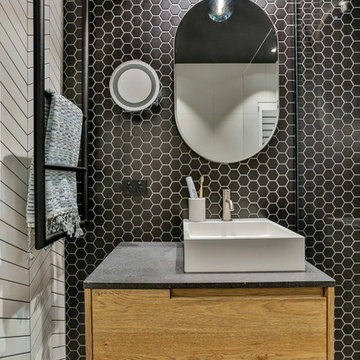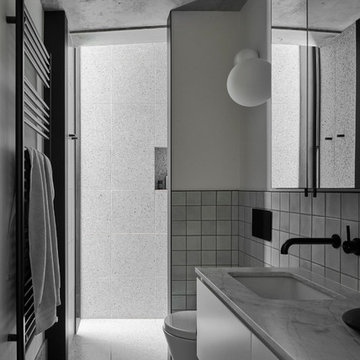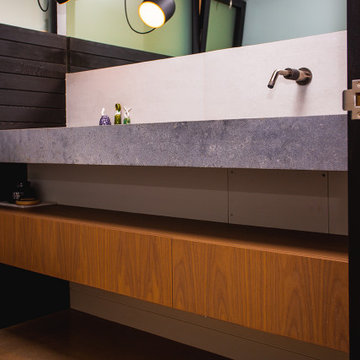Bathroom Design Ideas with Black Walls and Grey Benchtops
Sort by:Popular Today
81 - 100 of 262 photos
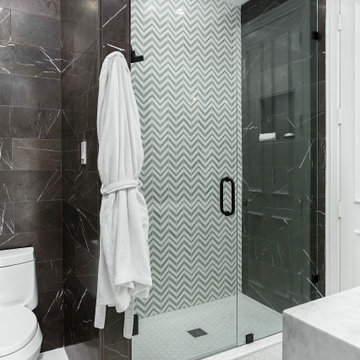
This bold jack and jill bathroom centers around the color black making a statement piece out of this entire room. Faucets, accessories, and shower fixtures are from Kohler's Purist collection in Matte Black. The commode, also from Kohler, is a One-Piece from the Santa Rosa collection, making it easy to keep clean. Floor tile is White Thassos Honed from Marble Systems. The main wall surround tile and matching pencil liners came from Daltile - their Antico Scuro Honed material. Wall tile is an 8x36 plank-style set in a brick lay. The accent wall in the shower is from Renaissance Tile, as well as teh shower floor and liners. White Thassos is used on the floor, while a White Thassos Cheveron pattern with Sand Dollar strips (mosaic) in White polished covers the accent wall. A clear glass shower entry with black clamps and hardware lets you see the design without sacrifice.
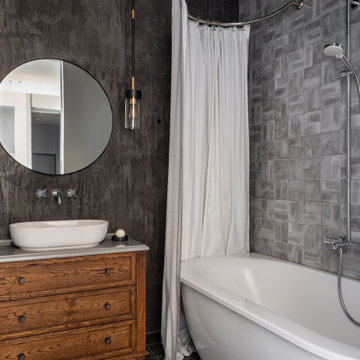
Тумба под раковину - столярное производство "Не просто мебель", сантехника Duravit, светильник Visual Comfort.
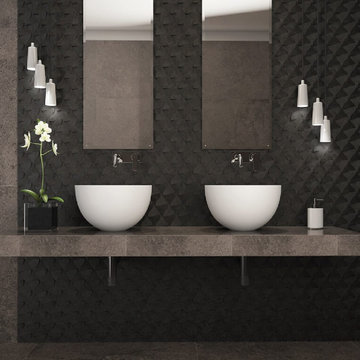
This modern bathroom has black marble tile called Candango Preto. This design comes in different colors and there are many more styles available.
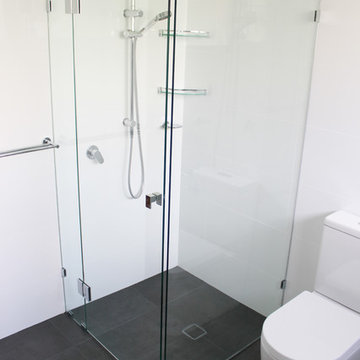
Freestanding Bath
Hobless Frameless Shower
Black Feature Wall
Black and White Bathroom
Oval Bath With Black Background

This new home, built for a family of 5 on a hillside in Marlboro, VT features a slab-on-grade with frost walls, a thick double stud wall with integrated service cavity, and truss roof with lots of cellulose. It incorporates an innovative compact heating, cooling, and ventilation unit and had the lowest blower door number this team had ever done. Locally sawn hemlock siding, some handmade tiles (the owners are both ceramicists), and a Vermont-made door give the home local shine.
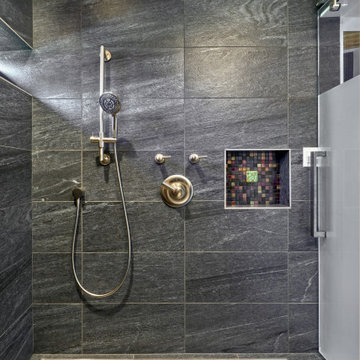
Fun accent tile. Etched shower glass barn door easily pulls to provide privacy. Existing shower space had concrete floors, but we wanted to add heated tile floors. So we built tile onto of concrete floor and created a slope for linear drain. GC create a minimal transition between floor materials. Ample room for shower chair.
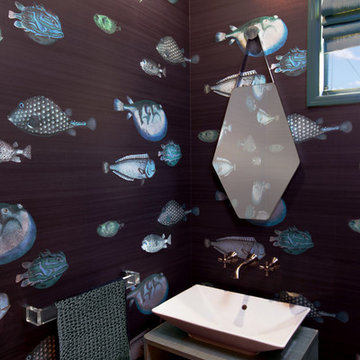
Interior Design, Custom Furniture and Feng Shui by Kim Colwell Design, Los Angeles. Photo by Jay Goldman.
Bathroom Design Ideas with Black Walls and Grey Benchtops
5
