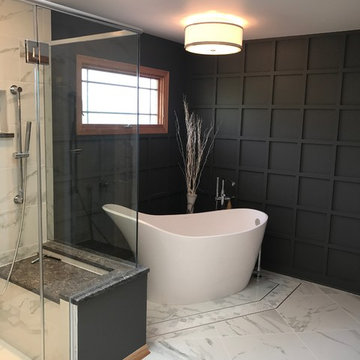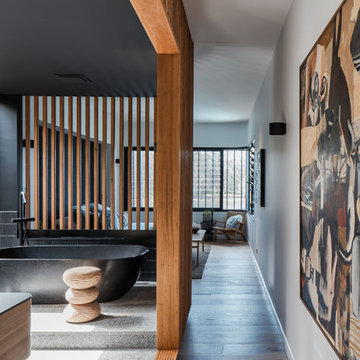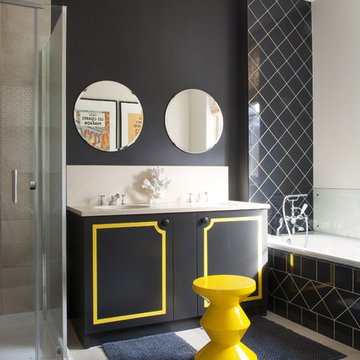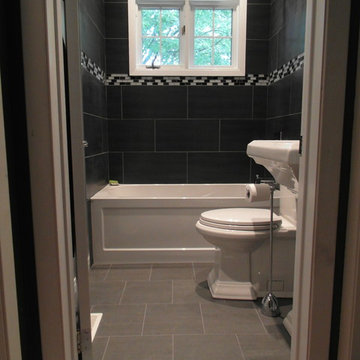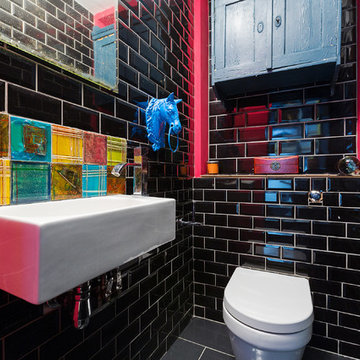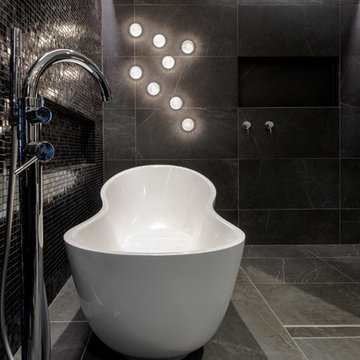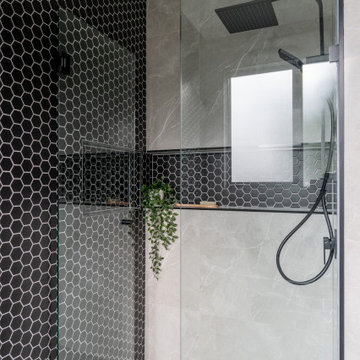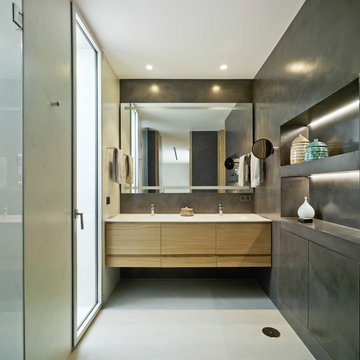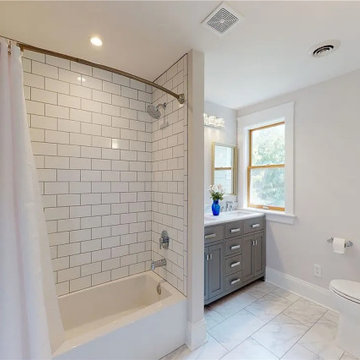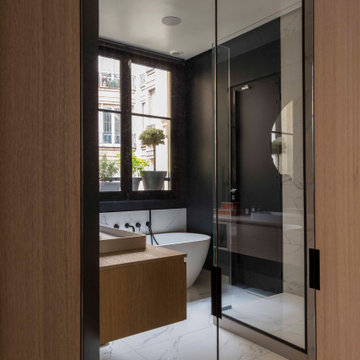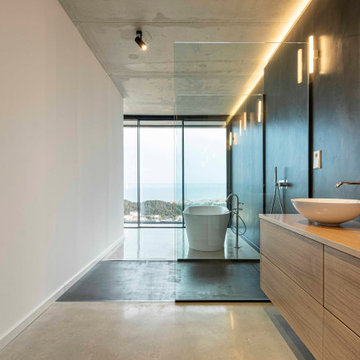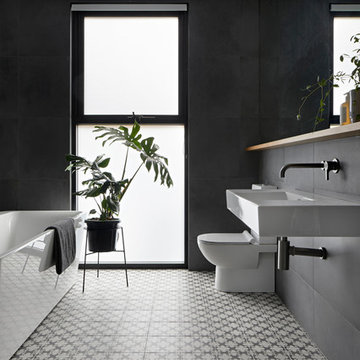Bathroom Design Ideas with Black Walls and Grey Floor
Refine by:
Budget
Sort by:Popular Today
101 - 120 of 732 photos
Item 1 of 3
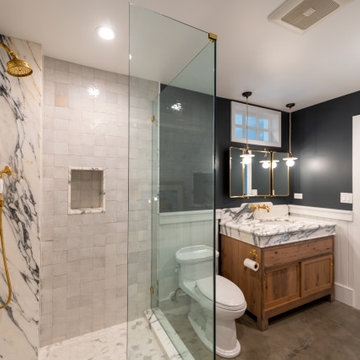
Beautiful Shower with Zellige tile from Zia tile, slab jams and corner to match ocunter top. Waterworks plumbing accessories and marble vanity slab from Stone Source. Designed by Sisters Design / Kendal Huberman
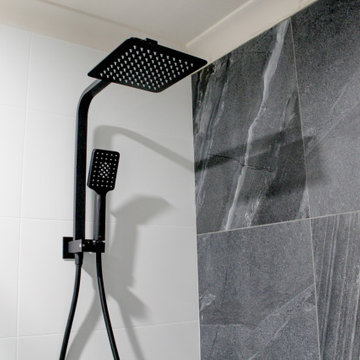
Walk In Shower, Nib Wall Walk In Shower, Wall Between Shower and Vanity, Custom Made Frameless Shower Screen Perth, Small Ensuite, Patterned Feature Tile, 600 x 600 Floor Tiles, Large Format Bathroom Tiles, Gloss White Vanity, Dark Grey Stone Top, On the Ball Bathrooms, Bathroom Renovations Bibra Lake

Master Bathroom of remodeled home in Homewood Alabama. Photographed for Willow Homes, Willow Design Studio and Triton Stone Group by Birmingham Alabama based architectural and interiors photographer Tommy Daspit. See more of his work on his website http://tommydaspit.com
All images are ©2019 Tommy Daspit Photographer and my not be reused without express written permission.

A four bedroom, two bathroom functional design that wraps around a central courtyard. This home embraces Mother Nature's natural light as much as possible. Whatever the season the sun has been embraced in the solar passive home, from the strategically placed north face openings directing light to the thermal mass exposed concrete slab, to the clerestory windows harnessing the sun into the exposed feature brick wall. Feature brickwork and concrete flooring flow from the interior to the exterior, marrying together to create a seamless connection. Rooftop gardens, thoughtful landscaping and cascading plants surrounding the alfresco and balcony further blurs this indoor/outdoor line.
Designer: Dalecki Design
Photographer: Dion Robeson
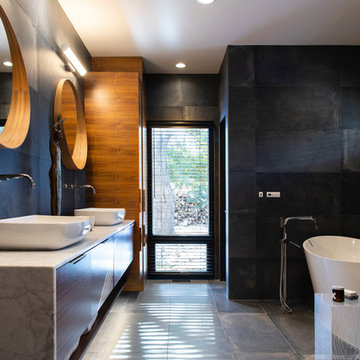
designed in collaboration with Larsen Designs, INC and B2LAB. Contractor was Huber Builders.
custom cabinetry by d KISER design.construct, inc.
Photography by Colin Conces.
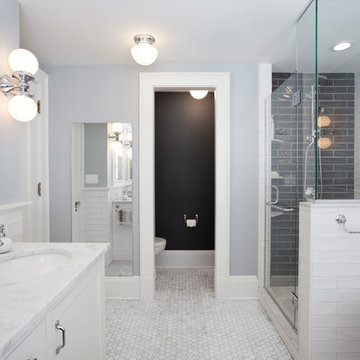
Bringing a pop of black into space created a more livable feel in this master suite. The new design provided the natural light the homeowners wanted along with a semi-private toilet and direct access to the laundry chute.
Jenna & Lauen Weiler
TreHus Architects
Bathroom Design Ideas with Black Walls and Grey Floor
6
