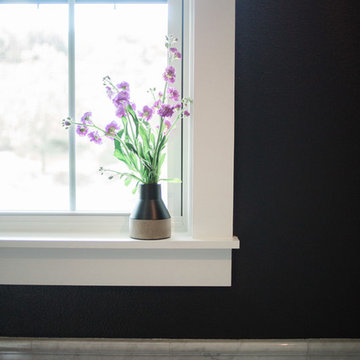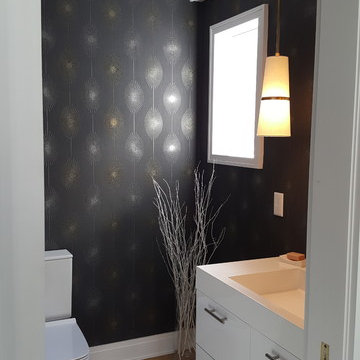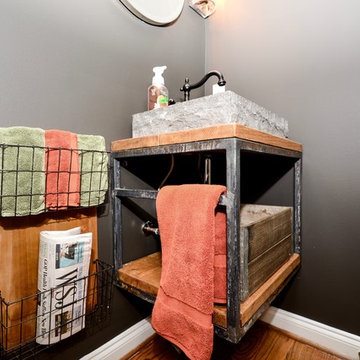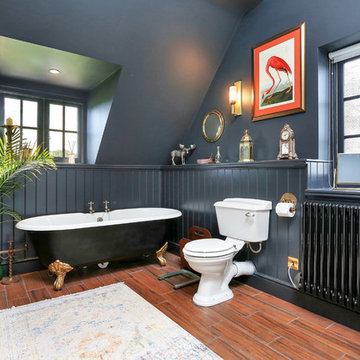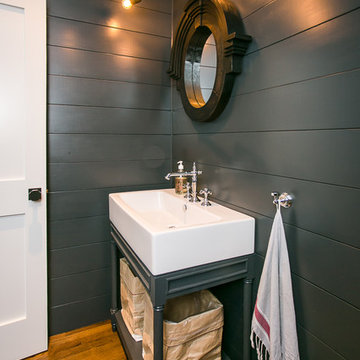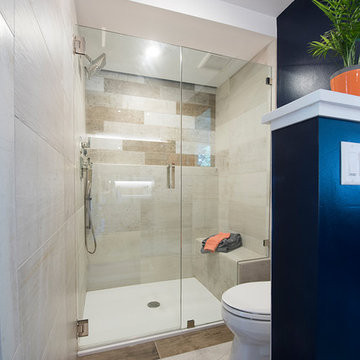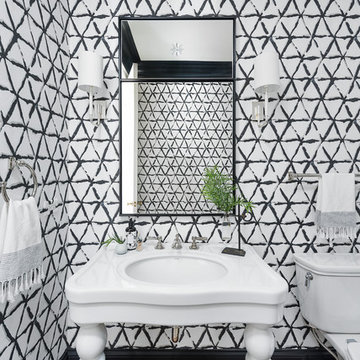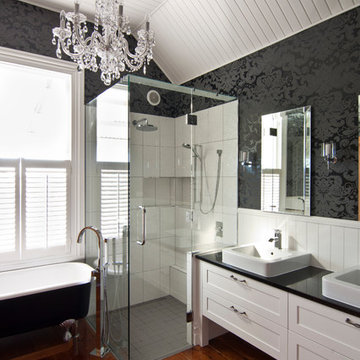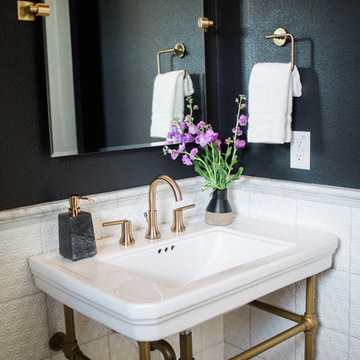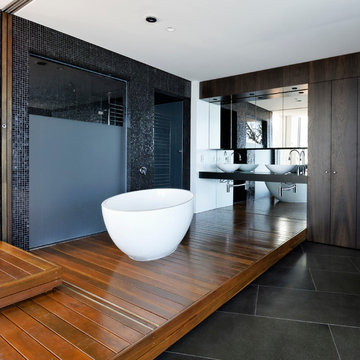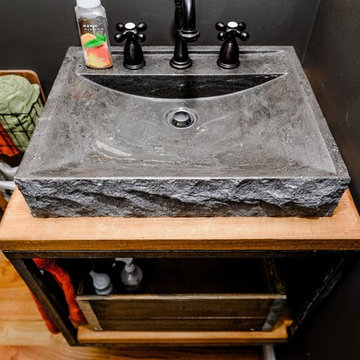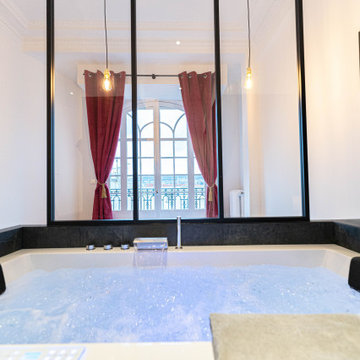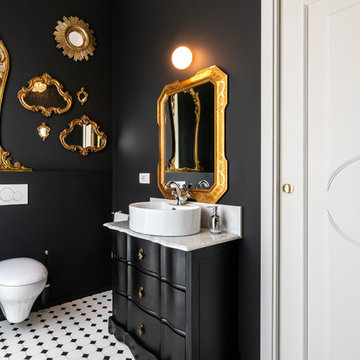Bathroom Design Ideas with Black Walls and Medium Hardwood Floors
Refine by:
Budget
Sort by:Popular Today
81 - 100 of 235 photos
Item 1 of 3
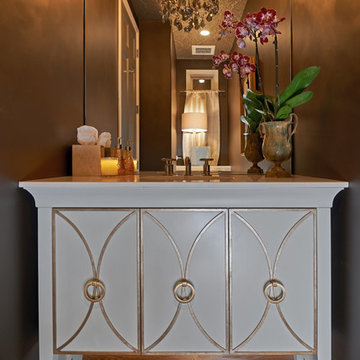
Remodel by Ostmo Construction
Interior Design by Lord Design
Photos by Dale Lang of NW Architectural Photography

This small space is bold and ready to entertain. With a fun wallpaper and pops of fun colors this powder is a reflection of the entire space, but turned up a few notches.
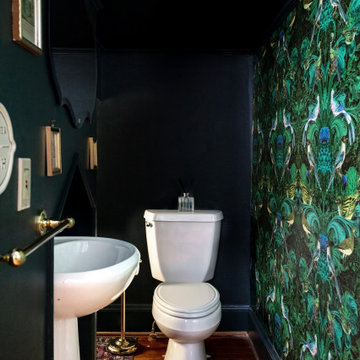
This hall bathroom is sure to be a showstopper. The black walls create a modern and sleek look, while the gold accents add a touch of luxury and sophistication. The wallpaper creates a lovely contrast and brings the room to life. This bathroom is the perfect spot to get ready and the black walls, gold accents, and wallpaper come together to create a stunning design. This hall bathroom is sure to be the envy of all your guests.
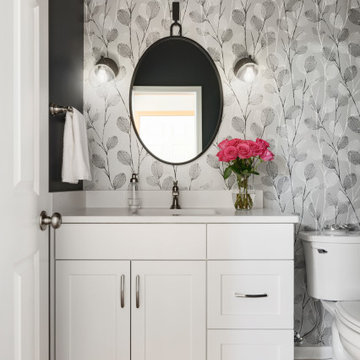
This half bathroom went from a dull, builder grade look to an eye-catching, memorable space.
The bold paint color adds drama to the room and the metallic wallpaper really make this bathroom pop! A mixture of metal finishes and the crisp white vanity add a clean look to the Half Bathroom. Hickory wood flooring was added and runs throughout the main floor of the home.
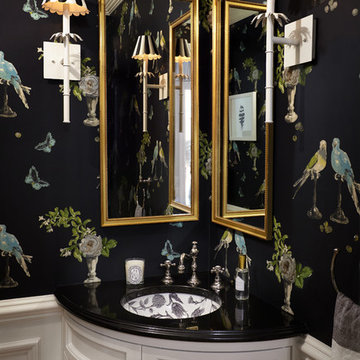
Powder room for large NYC apartment.
Sconces with custom shades
Custom corner mirrors
Bird wallpaper
Corner vanity
photo: gieves anderson
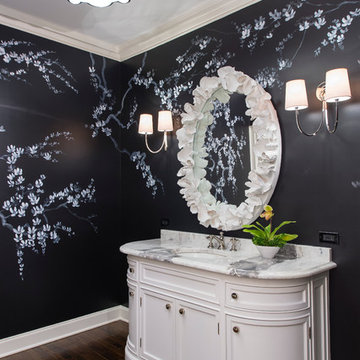
Jason Miller of Pixelate Ltd.
A formal powder room that lost its luster gets a huge makeover and regains glamour with this complete revamp. Originally, the room housed an oddly placed round vanity that floated in the middle of the room, making for a very awkward walking space to the commode room. A window that looked out to the exterior of the home prior to a Sun Room addition was left in creating another mar in the potential this generously sized bath offered if laid out properly. During the renovation, the plumbing was moved to the far right wall and sconces flanked either side. The center fixture was replaced with a flush-mount that filled the space nicely while still accentuating the overall design. The inspiration for the asian-motif floral mural came from the foyer (the bath is directly off of it) and its original moldings and black and white palette dating to the late 20's, which although had been repainted, still maintained the feel of that period. The sweeping blossoms lend a sense of whimsy and the saturated backdrop gives the blooms a dewy effect as if kissed by moonlight. The goal was to have an eye drawing element in the foyer since the door would be left open most of the time and the was definitely achieved by the graphic use of texture and color in this bath.
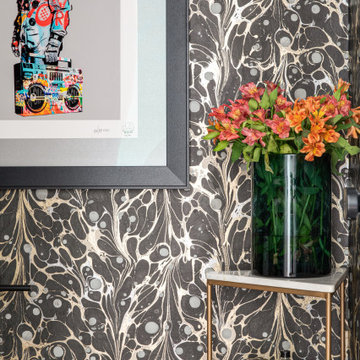
This small space is bold and ready to entertain. With a fun wallpaper and pops of fun colors this powder is a reflection of the entire space, but turned up a few notches.
Bathroom Design Ideas with Black Walls and Medium Hardwood Floors
5


