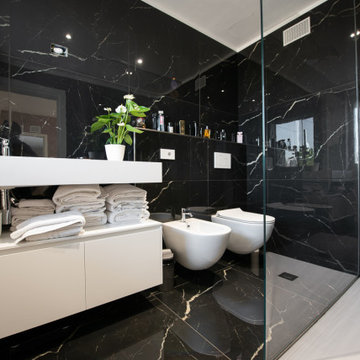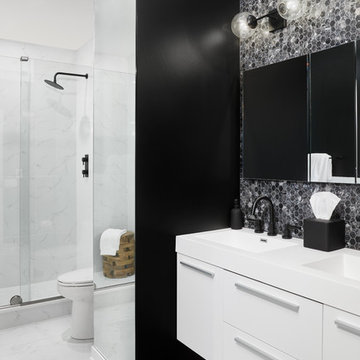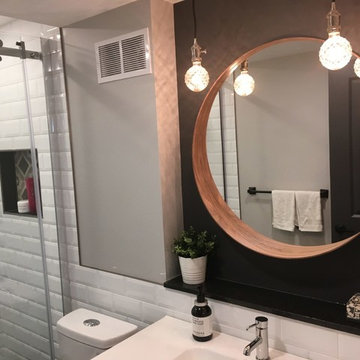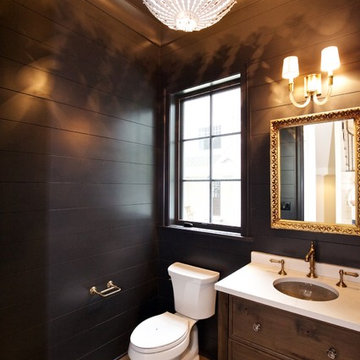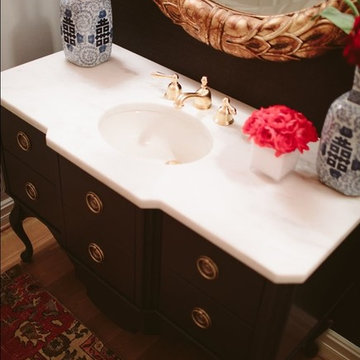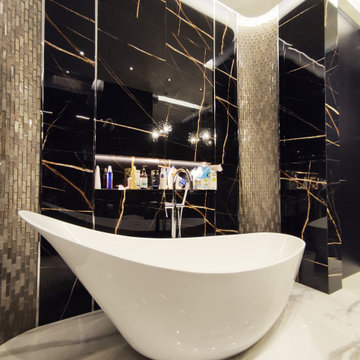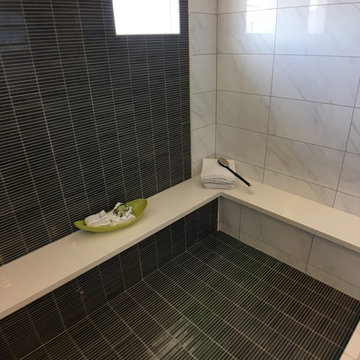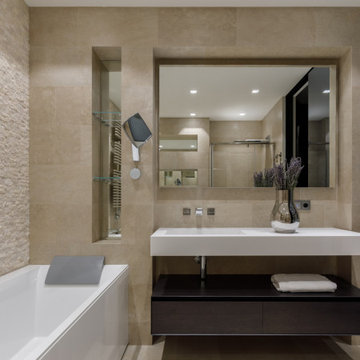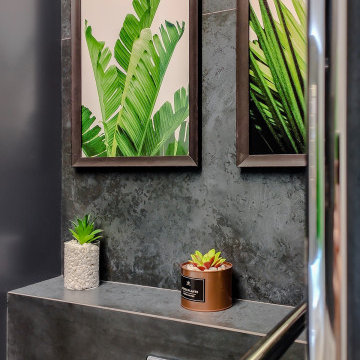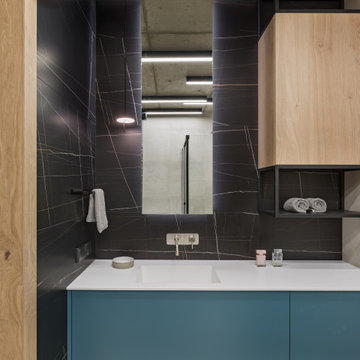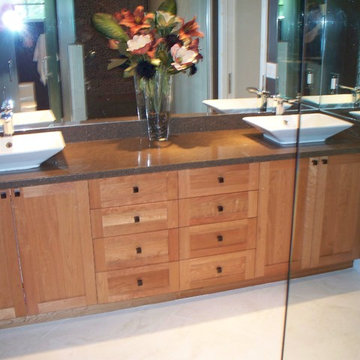Bathroom Design Ideas with Black Walls and Solid Surface Benchtops
Refine by:
Budget
Sort by:Popular Today
161 - 180 of 537 photos
Item 1 of 3
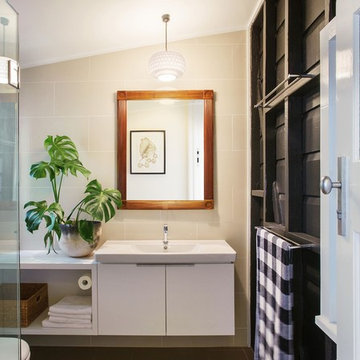
New bathroom fitout on the old veranda of a historic 1863 timber workers cottage. The original single skin back wall has been retained and painted dark grey. The existing timber window has remained in place.
Photo: Lara Masselos
Partial House Staging; Baxtermacintosh
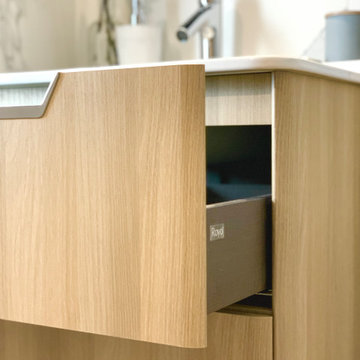
Loft bathroom design inspired by love to wood, forest, and simplicity by Scandinavian design culture. Playing with different textures and vibrant contrast of black walls and Carrara white marble floor.
Our colour scheme: white, black, light brow of natural wood, grey & green.
Does your bathroom need a facelift? or planning loft extension?
Overwhelmed with too many options and not sure what colours to choose?
Send us a msg, we are here to help you with your project!
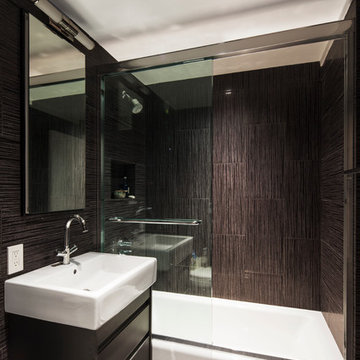
This dark dramatic bathroom features a recessed medicine cabinet, an espresso floating vanity, dark vertical tiles and a glass shower enclosure.
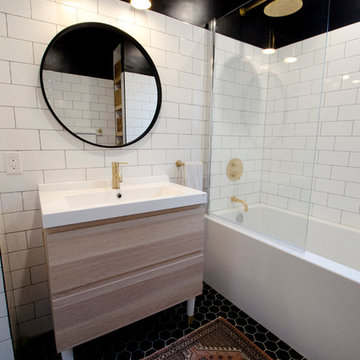
Carter Fox Renovations was hired to do a complete renovation of this semi-detached home in the Gerrard-Coxwell neighbourhood of Toronto. The main floor was completely gutted and transformed - most of the interior walls and ceilings were removed, a large sliding door installed across the back, and a small powder room added. All the electrical and plumbing was updated and new herringbone hardwood installed throughout.
Upstairs, the bathroom was expanded by taking space from the adjoining bedroom. We added a second floor laundry and new hardwood throughout. The walls and ceiling were plaster repaired and painted, avoiding the time, expense and excessive creation of landfill involved in a total demolition.
The clients had a very clear picture of what they wanted, and the finished space is very liveable and beautifully showcases their style.
Photo: Julie Carter
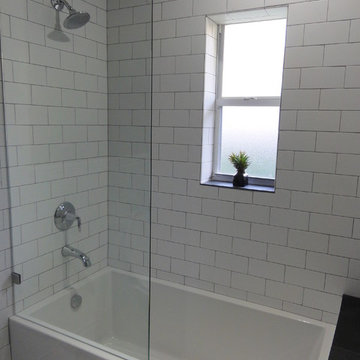
This is the guest bathroom - the only one in the house that is not an en-suite bath.
Bathtub by Michelle. Shower glass by Coconut Grove Glass & Window Company. Chrome Kohler fixtures. Subway tiles are 4x8 Imperial Brite White Matte tiles and baseboard from tileshop.com with charcoal gray grout. Floors are Montauk Black Brazilian slate tiles in 12x24.
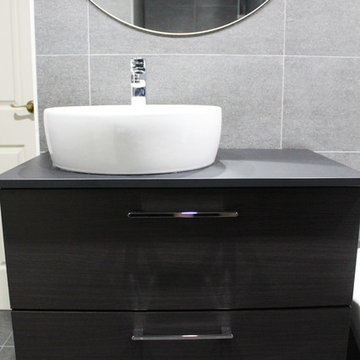
Concrete Bathroom
Frameless Wall to Wall Shower Screen
Heated Towel Rail
Wall Hung Vaniity
Full Height Tiling - Dark Bathroom
Double Alcove Shower
Freestanding Bath
Back To Wall Toilet
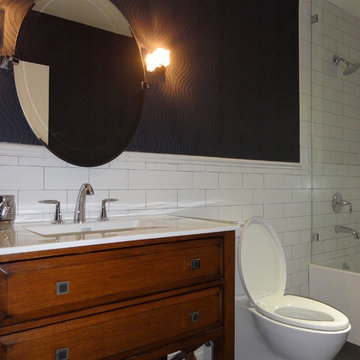
This is the guest bathroom - the only one in the house that is not an en-suite bath.
Bathtub by Michelle. Shower glass by Coconut Grove Glass & Window Company. Chrome Kohler fixtures. Subway tiles are 4x8 Imperial Brite White Matte tiles and baseboard from tileshop.com with charcoal gray grout. Floors are Montauk Black Brazilian slate tiles in 12x24. Walls are covered in black Zara wallpaper by Graham & Brown. Vanity is Sagehill Designs Casual Essence with custom hardware. Vanity lighting is TransGlobe Lighting crystal wall sconce in chrome. Vanity mirror is 31" Helsinki Oval Tilting Mirror - Chrome.
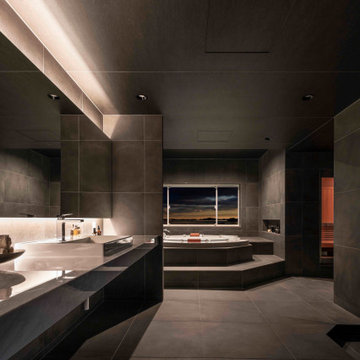
バスタブへのステップを一段上がると目の前に広がる海の景色。
招いた友人と海を眺めて楽しくおしゃべりをしながら過ごしていると
ゆっくりと夕日が沈んでいき波の表情が目まぐるしく変わっていく。
景色を楽しんだ後はサウナで汗をかきシャワーで流す、リゾートで休日を過ごすようにのんびりとくつろぐ。
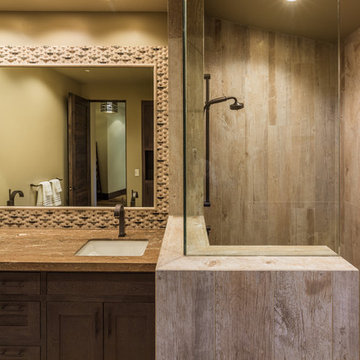
Designed by the owner and Katherine Hill Interiors.
Photo credit Martis Camp Realty
Bathroom Design Ideas with Black Walls and Solid Surface Benchtops
9
