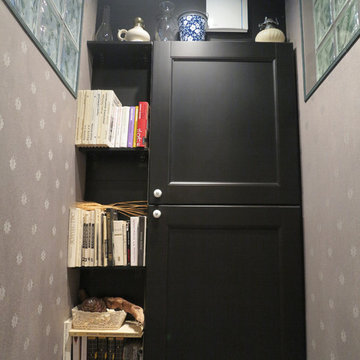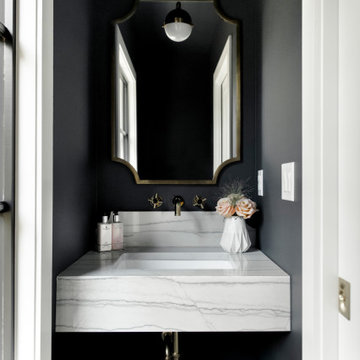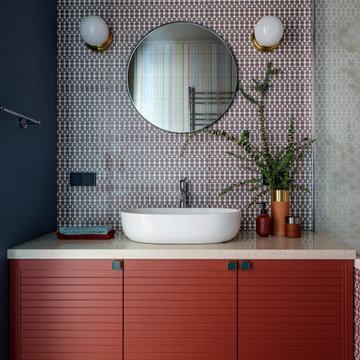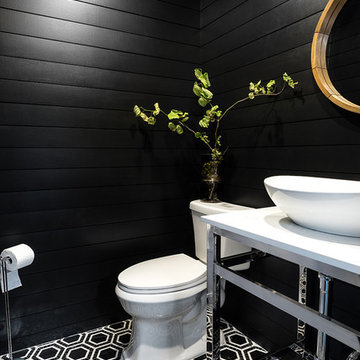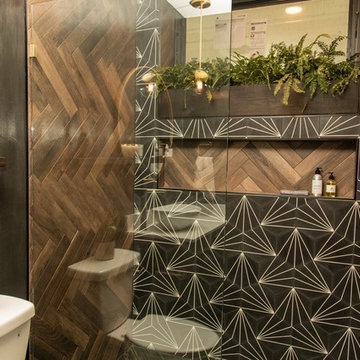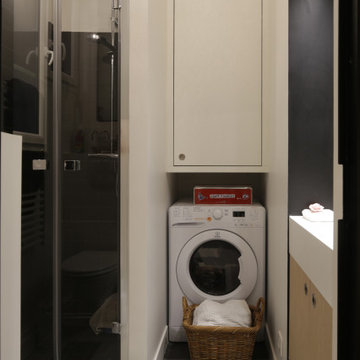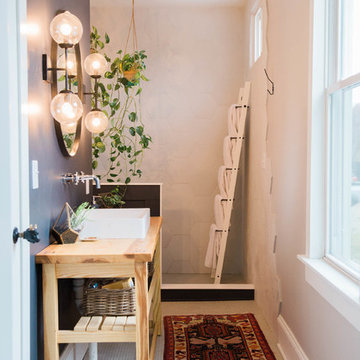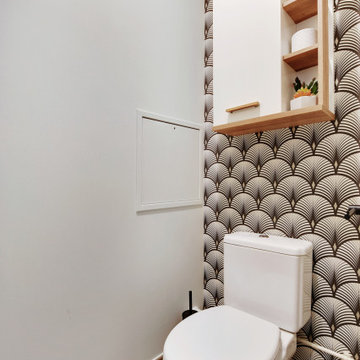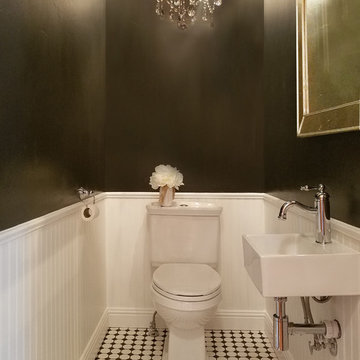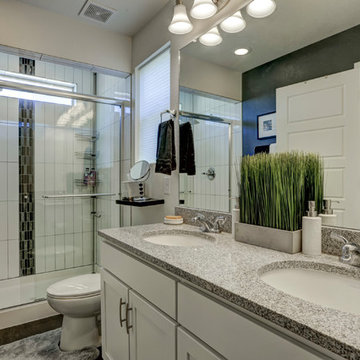Bathroom Design Ideas with Black Walls
Refine by:
Budget
Sort by:Popular Today
21 - 40 of 263 photos
Item 1 of 3

The small powder room we created on the first floor is finished with dark wallpaper with colorful red birds. The wall is painted with a dark gray wainscot to match, and thick warm walnut countertop floats across one end of the room, with a sink partially engaged, to save space.
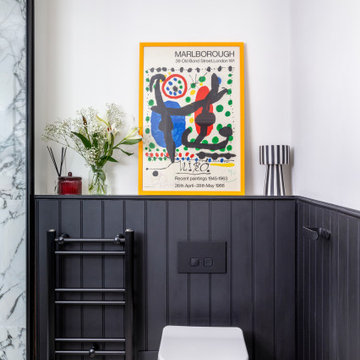
Small shower room in our Notting Hill 1 bed project. Small spaces don't need to be dull, but you don't need much to make it interesting

The clients love to travel and what better way to reflect their personality then to instal a custom printed black and grey map of the world on all 4 walls of their powder bathroom. The black walls are made glamorous by installing an ornate gold frame mirror with two sconces on either side. The rustic barnboard countertop was custom made and placed under a black glass square vessel sink and tall gold modern faucet.
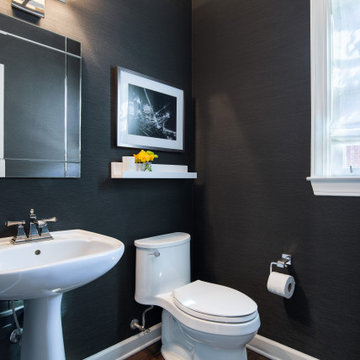
A main floor powder room received a contemporary update with a dramatic, eco-friendly grasscloth wallpaper, classy light fixture, new mirror and faucet.
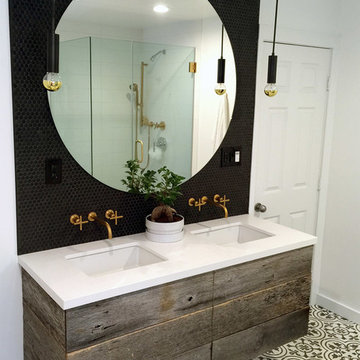
Bathroom floor and shower wall and floor installed with PM0019BK Black Penny Round mosaic from TileDaily.
$12.00/sqft Golden fixtures were sourced by customer and we're not sure where they were obtained from. Beautiful end result.

So, let’s talk powder room, shall we? The powder room at #flipmagnolia was a new addition to the house. Before renovations took place, the powder room was a pantry. This house is about 1,300 square feet. So a large pantry didn’t fit within our design plan. Instead, we decided to eliminate the pantry and transform it into a much-needed powder room. And the end result was amazing!
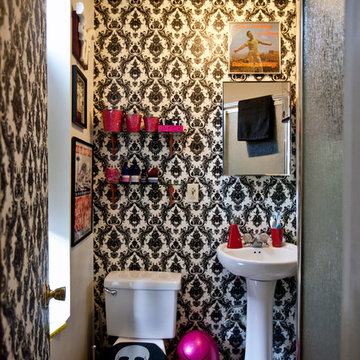
the bathroom in this tiny studio apartment was devoid of storage & personality. the landlord painted the bathroom with flat paint. every time water ran there would be splash marks on the wall. the entire back wall and front door were covered with temporary vinyl wallpaper. the client wanted a place the feature her fun punk rock side so a black & white decor with pops of hot pink was implemented and keeps with the rest of the apartment's style. Not shown: a repurposed shelf was installed above the door for towels, toilet paper & additional toiletries. photo: Chris Dorsey
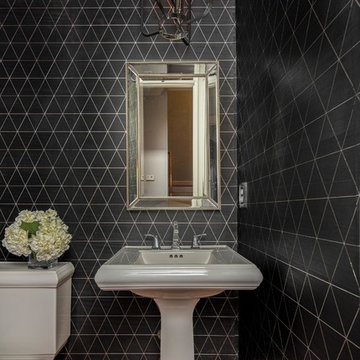
Designed and Styled by MM Accents
Photo cred to Drew Castelhano
Redesign of a tired powder room. York Wallcoverings give this room the drama it needed. Hudson Valley Lighting adds a grand statement. All finishes replaced with polished chrome. Simply stunning in black.
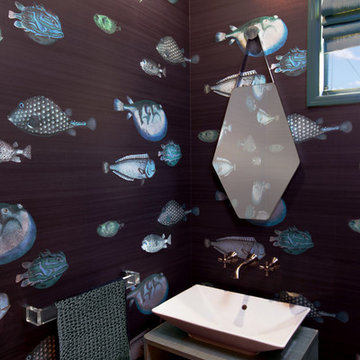
Interior Design, Custom Furniture and Feng Shui by Kim Colwell Design, Los Angeles. Photo by Jay Goldman.
Bathroom Design Ideas with Black Walls
2


