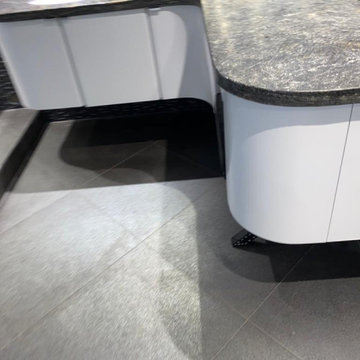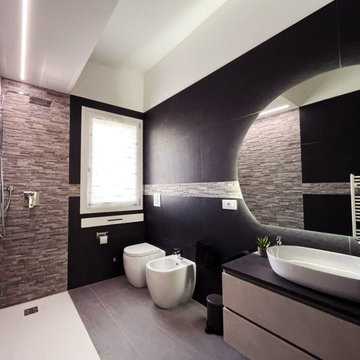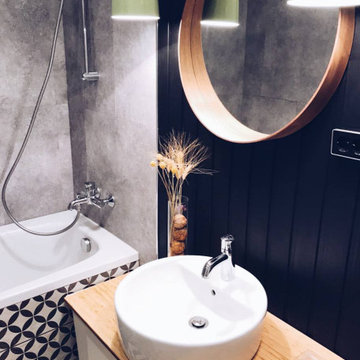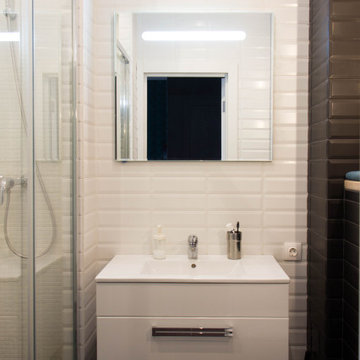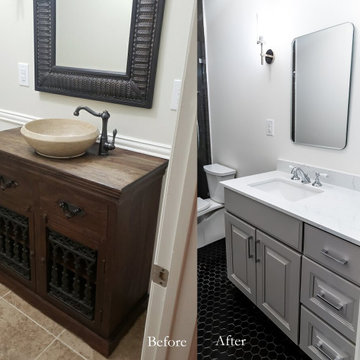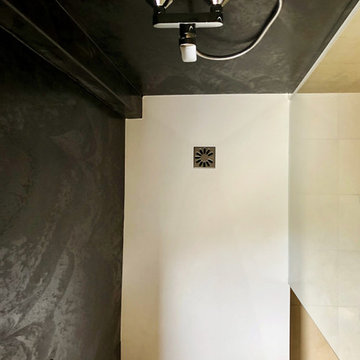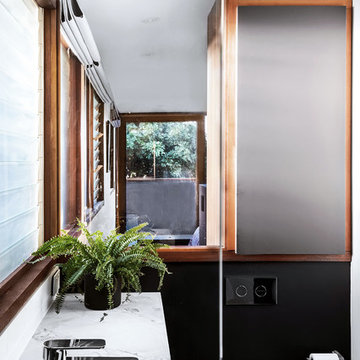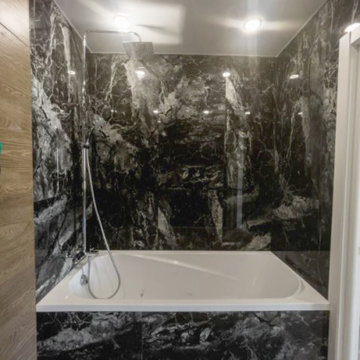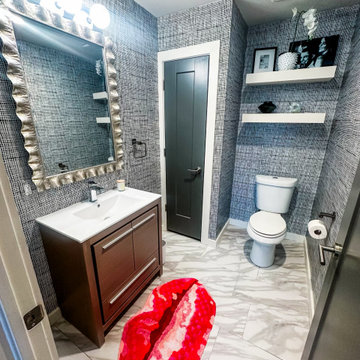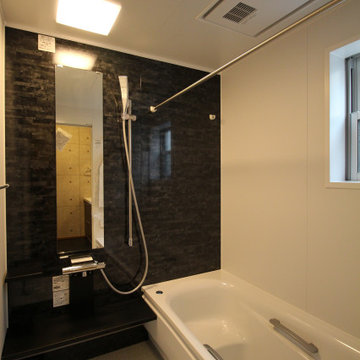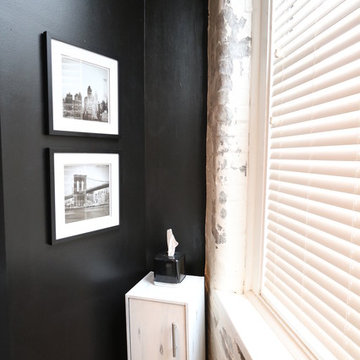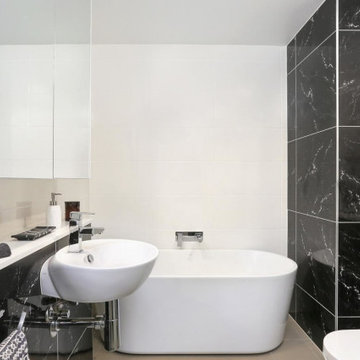Bathroom Design Ideas with Black Walls
Refine by:
Budget
Sort by:Popular Today
141 - 160 of 197 photos
Item 1 of 3
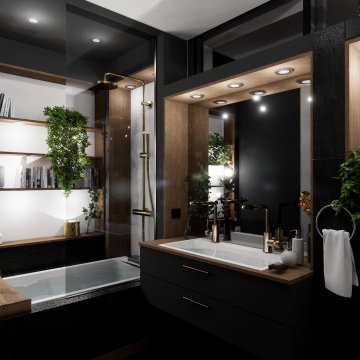
Cette salle de bain qui possède des teintes très sombre joue sur l'alliance de la couleur noire et du bois ce qui donne une ambiance très chic. Des teintes dorées, des plantes et la lumière des leds viennent harmoniser le tout.
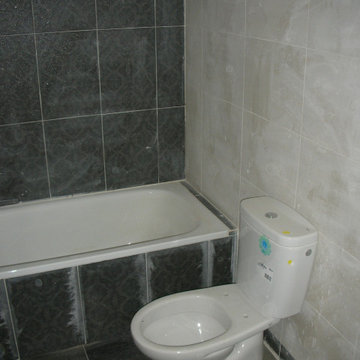
Suministro y colocación de alicatado con azulejo liso, recibido con mortero de cemento, extendido sobre toda la cara posterior de la pieza y ajustado a punta de paleta, rellenando con el mismo mortero los huecos que pudieran quedar. Incluso parte proporcional de preparación de la superficie soporte mediante humedecido de la fábrica, salpicado con mortero de cemento fluido y repicado de la superficie de elementos de hormigón; replanteo, cortes, cantoneras de PVC, y juntas; rejuntado con lechada de cemento blanco,
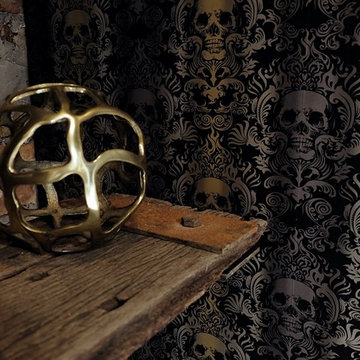
The shelf is made of very weathered reclaimed porch floor boards that were gifted by a friend. I faux painted a rust finish on 1/4" plywood and hardware to hold the boards together.
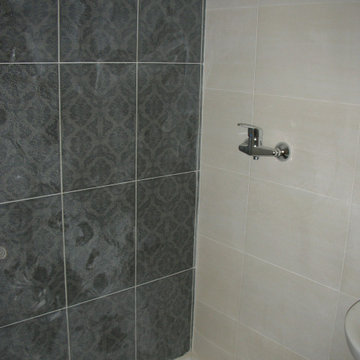
Suministro y colocación de alicatado con azulejo liso, recibido con mortero de cemento, extendido sobre toda la cara posterior de la pieza y ajustado a punta de paleta, rellenando con el mismo mortero los huecos que pudieran quedar. Incluso parte proporcional de preparación de la superficie soporte mediante humedecido de la fábrica, salpicado con mortero de cemento fluido y repicado de la superficie de elementos de hormigón; replanteo, cortes, cantoneras de PVC, y juntas; rejuntado con lechada de cemento blanco,
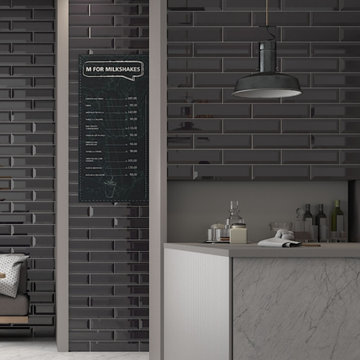
Whether you're after Art Deco glamour, vintage style or a dramatic modern design, the Classic black bevelled tiles with a beautiful glossy finish are a great choice.
These versatile tiles can be teamed with a wide range of flooring including monochrome tiles, luxurious marble effects or patterned Victorian designs.
The wonderfully intense tones are perfect for a block of colour, or if that's a bit too much, pair with the Classic white tile to create your own tiling patterns. There are plenty of layout options to choose from traditional horizontal to popular herringbone styles, just check with your tiler first they can fulfil your ideas.
For free cut tile samples and tiling advice, please contact the Direct Tile Warehouse team.
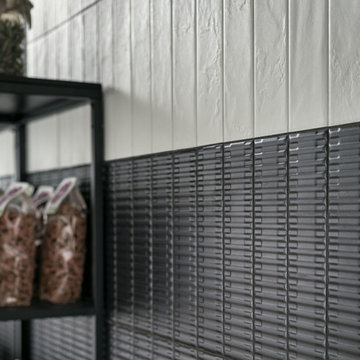
Porcelain tile is a type of clay product that is baked at high temperatures to achieve a great floor and wall tile. It is impervious to everyday residential use in kitchen floor tile, kitchen wall tile, bathroom floors, kitchen backsplash tiles, shower floor tile, shower wall tile and any other wet area in homes and commercial applications such as hotel flooring and hospitality bathroom tiles.
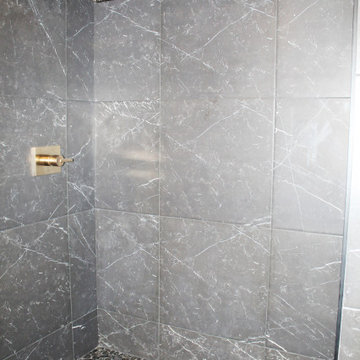
Our client Neel decided to renovate his master bathroom since it felt very outdated. He was looking to achieve that luxurious look by choosing dark color scheme for his bathroom with a touch of brass. The look we got is amazing. We chose a black vanity, toilet and window frame and painted the walls black.
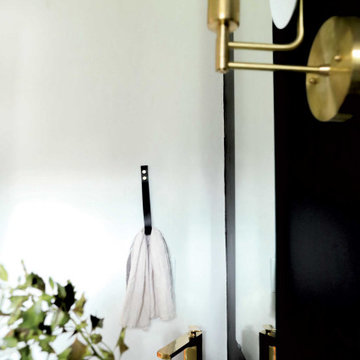
So, let’s talk powder room, shall we? The powder room at #flipmagnolia was a new addition to the house. Before renovations took place, the powder room was a pantry. This house is about 1,300 square feet. So a large pantry didn’t fit within our design plan. Instead, we decided to eliminate the pantry and transform it into a much-needed powder room. And the end result was amazing!
Bathroom Design Ideas with Black Walls
8
