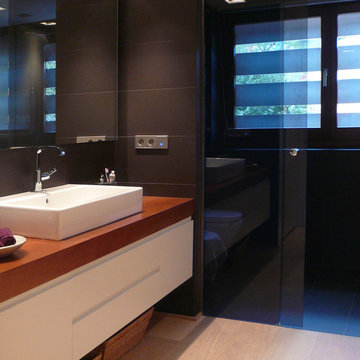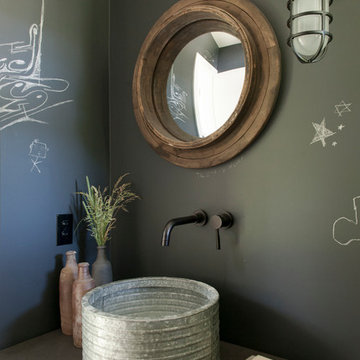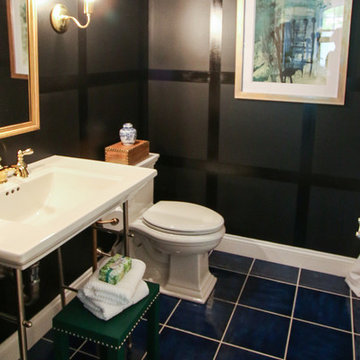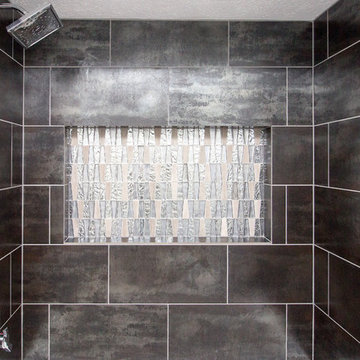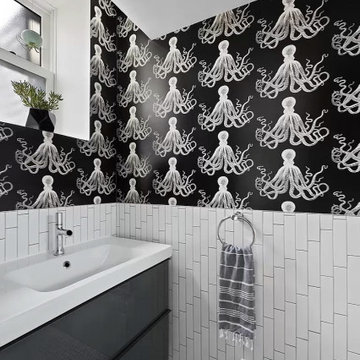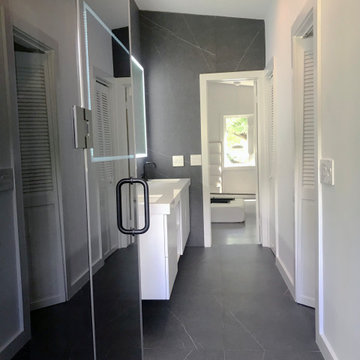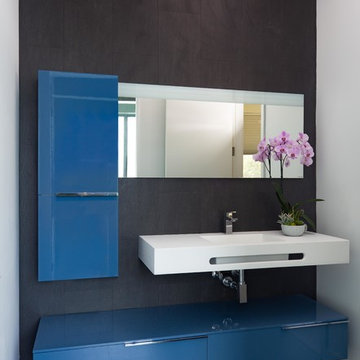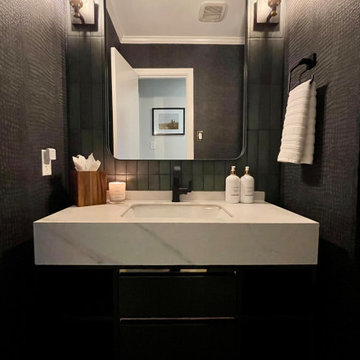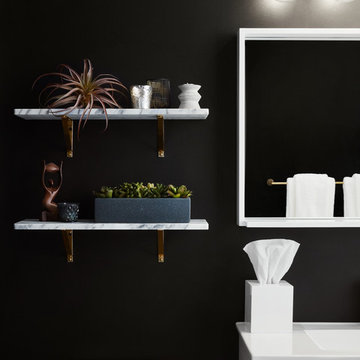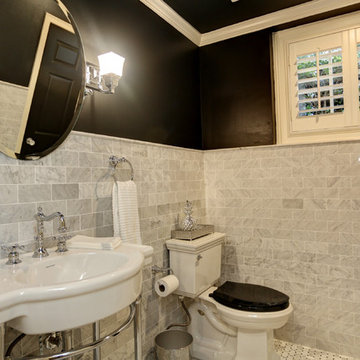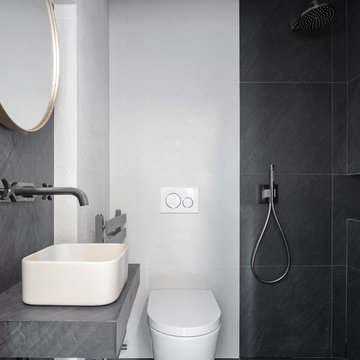Bathroom Design Ideas with Black Walls
Refine by:
Budget
Sort by:Popular Today
241 - 260 of 1,354 photos
Item 1 of 3
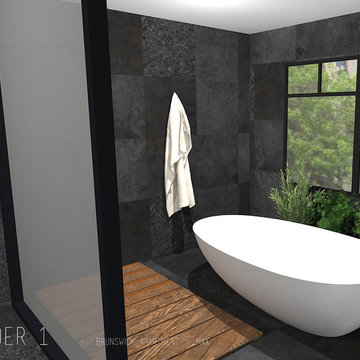
JFI Studios- Interior bathroom renovation for master ensuite. The brief was a simple scandinavian vibe with a darker moody twist. Natural texture really influenced this design as we ensured the tiles were thoroughly textured and the addition of timber features emphasised this.
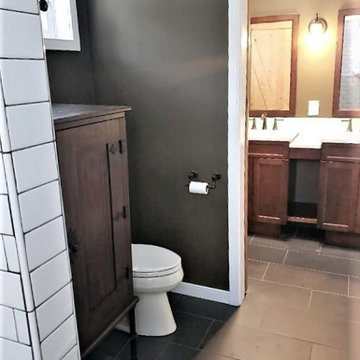
The homeowners chose to divide the master bath up into two rooms so one person could be using the vanity for grooming while the other could use the toilet or shower.
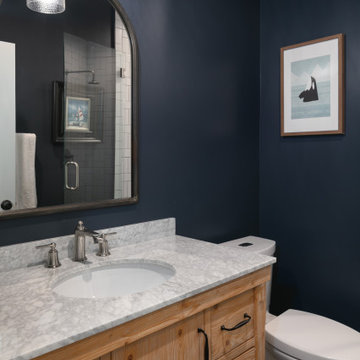
An original 1930’s English Tudor with only 2 bedrooms and 1 bath spanning about 1730 sq.ft. was purchased by a family with 2 amazing young kids, we saw the potential of this property to become a wonderful nest for the family to grow.
The plan was to reach a 2550 sq. ft. home with 4 bedroom and 4 baths spanning over 2 stories.
With continuation of the exiting architectural style of the existing home.
A large 1000sq. ft. addition was constructed at the back portion of the house to include the expended master bedroom and a second-floor guest suite with a large observation balcony overlooking the mountains of Angeles Forest.
An L shape staircase leading to the upstairs creates a moment of modern art with an all white walls and ceilings of this vaulted space act as a picture frame for a tall window facing the northern mountains almost as a live landscape painting that changes throughout the different times of day.
Tall high sloped roof created an amazing, vaulted space in the guest suite with 4 uniquely designed windows extruding out with separate gable roof above.
The downstairs bedroom boasts 9’ ceilings, extremely tall windows to enjoy the greenery of the backyard, vertical wood paneling on the walls add a warmth that is not seen very often in today’s new build.
The master bathroom has a showcase 42sq. walk-in shower with its own private south facing window to illuminate the space with natural morning light. A larger format wood siding was using for the vanity backsplash wall and a private water closet for privacy.
In the interior reconfiguration and remodel portion of the project the area serving as a family room was transformed to an additional bedroom with a private bath, a laundry room and hallway.
The old bathroom was divided with a wall and a pocket door into a powder room the leads to a tub room.
The biggest change was the kitchen area, as befitting to the 1930’s the dining room, kitchen, utility room and laundry room were all compartmentalized and enclosed.
We eliminated all these partitions and walls to create a large open kitchen area that is completely open to the vaulted dining room. This way the natural light the washes the kitchen in the morning and the rays of sun that hit the dining room in the afternoon can be shared by the two areas.
The opening to the living room remained only at 8’ to keep a division of space.
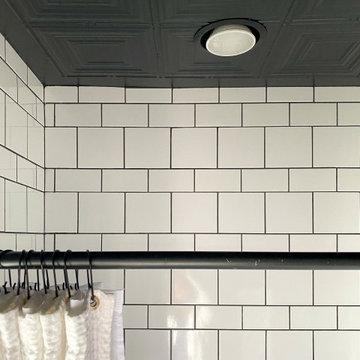
Historic Home in East Nashville gets a classic black and white makeover after the March 2020 tornado. Original door, window casings, and tub were saved. Every additional element was chosen to combine the historic nature of the home and neighborhood with the homeowner's modern style.
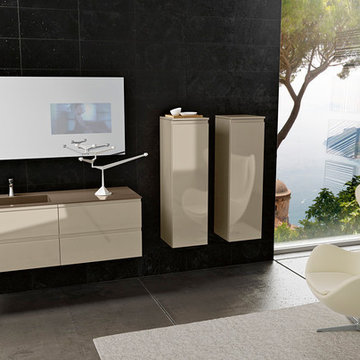
The exclusive design of a collection which can be custom-made in all aspects.
The wood and lacquered finishings can be matched for unexpected aestethic solutions and the modular elements are available in different dimensions. Unlimited furnishing possibilities for a unique setting.
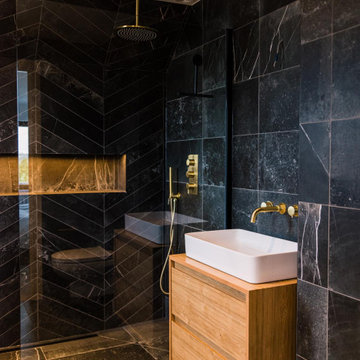
Master ensuite shower room in a moody Scandinavian style as part of the whole hole project.
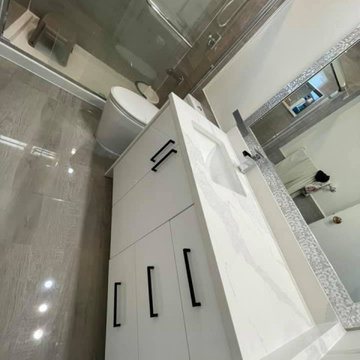
Another full bathroom remodeling project in south Brunswick Old bathroom has been demolished and installed new one
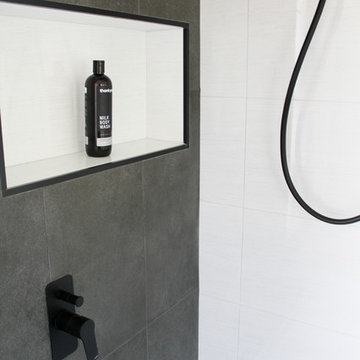
Charcoal Feature Wall, White Walls Dark Floor, Wood Grain Vanity, LED Mirror, Black Tapware White Walls, Shower Niche, Contrast Shower Niche, Wall Hung Vanity, Single Large Vanity, Full Height Tiling, Black Shower Combo
Bathroom Design Ideas with Black Walls
13
