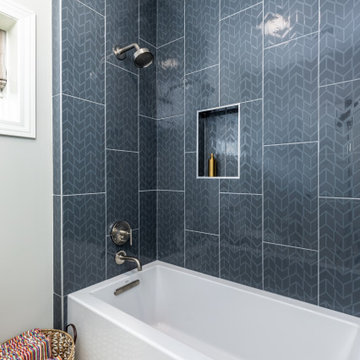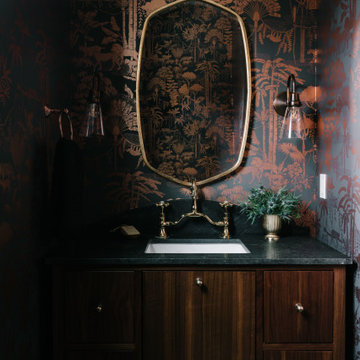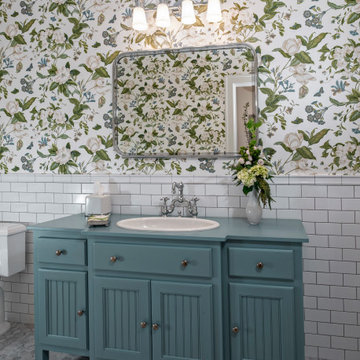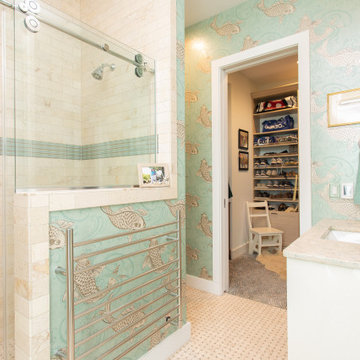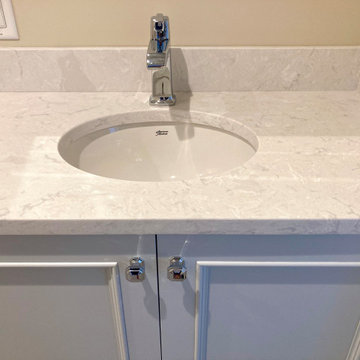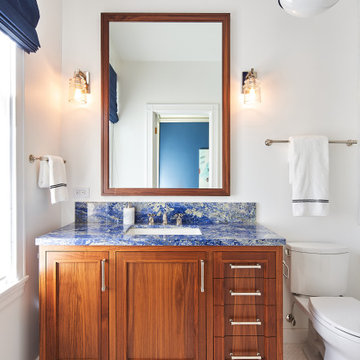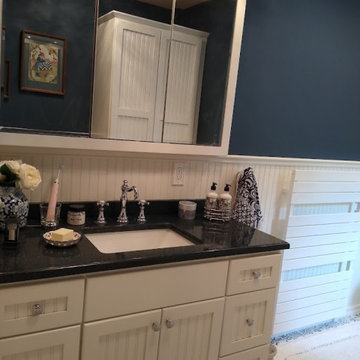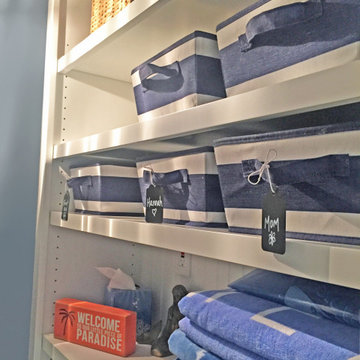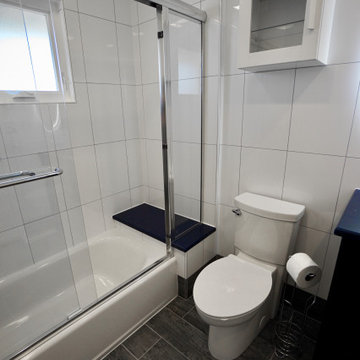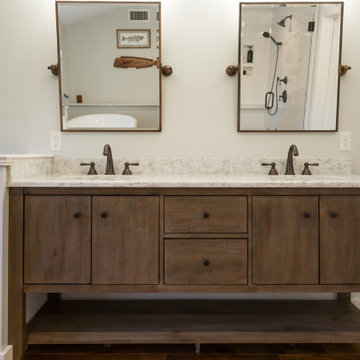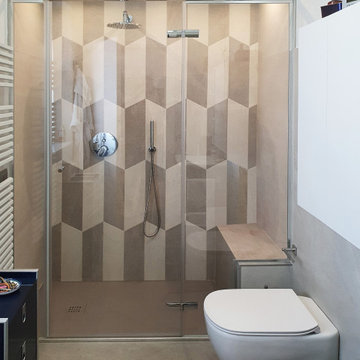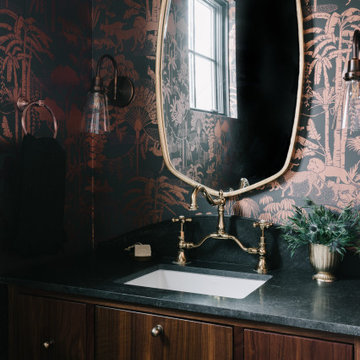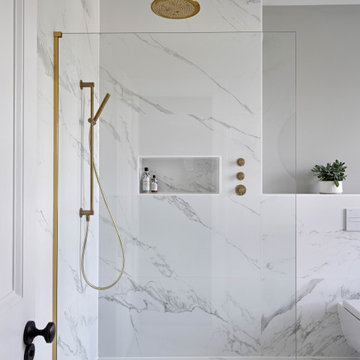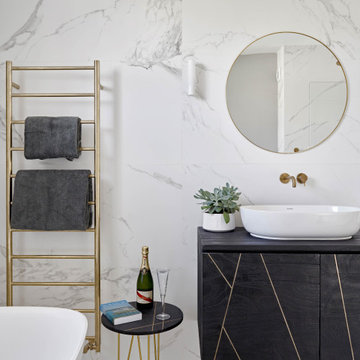Bathroom Design Ideas with Blue Benchtops and a Freestanding Vanity
Refine by:
Budget
Sort by:Popular Today
21 - 40 of 105 photos
Item 1 of 3
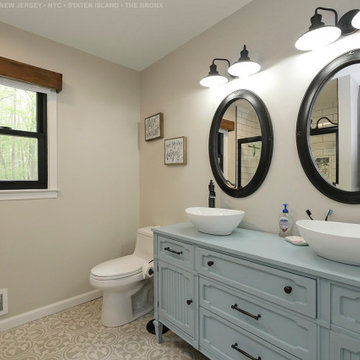
Beautiful new black double hung window we installed in this amazing master bathroom. This stylish bathroom looks outstanding with the blue antique cabinets, black mirrors, white sink and toilet and new black replacement window. Find out more about replacing the windows in your home from Renewal by Andersen New Jersey, New York City, Staten Island and The Bronx.
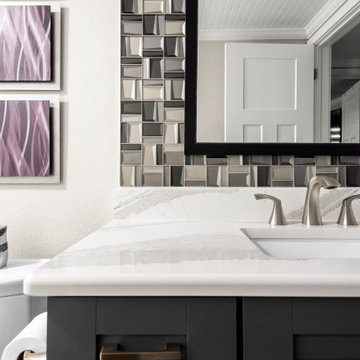
Full home renovation in the Gulf Harbors subdivision of New Port Richey, FL. A mixture of coastal, contemporary, and traditional styles. Cabinetry provided by Wolf Cabinets and flooring and tile provided by Pro Source of Port Richey.
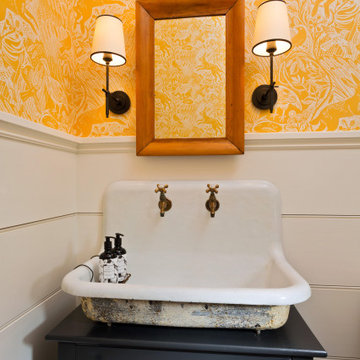
This powder bath is on the first floor between the mudroom entrance and the kitchen of this new construction home. The clients wanted to display their love of antiques by repurposing an antique children's dresser and porcelain glazed cast iron sink as the vanity. Solid brass Herbeau taps and nickel gap shiplap complete the authentic farmhouse look.
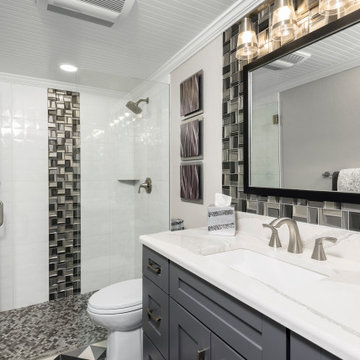
Full home renovation in the Gulf Harbors subdivision of New Port Richey, FL. A mixture of coastal, contemporary, and traditional styles. Cabinetry provided by Wolf Cabinets and flooring and tile provided by Pro Source of Port Richey.

Whole house remodel in Narragansett RI. We reconfigured the floor plan and added a small addition to the right side to extend the kitchen. Thus creating a gorgeous transitional kitchen with plenty of room for cooking, storage, and entertaining. The dining room can now seat up to 12 with a recessed hutch for a few extra inches in the space. The new half bath provides lovely shades of blue and is sure to catch your eye! The rear of the first floor now has a private and cozy guest suite.
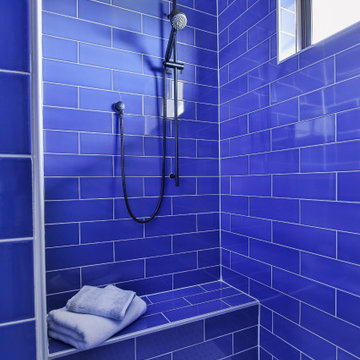
Bold, blue guest bathroom with painted built-in, furniture look vanity and cabinetry. The cerulean blue pairs with matte black plumbing, hardware and scones. Its unique, impactful hidden space within this modern lake house.
Bathroom Design Ideas with Blue Benchtops and a Freestanding Vanity
2


