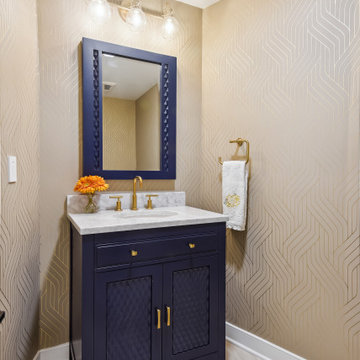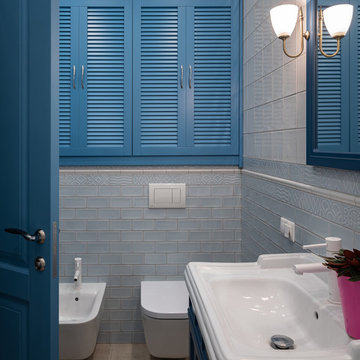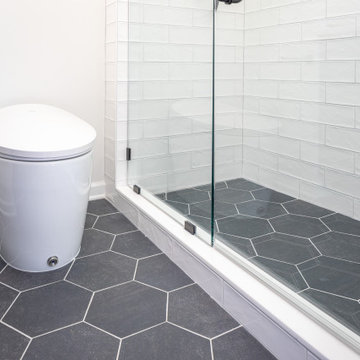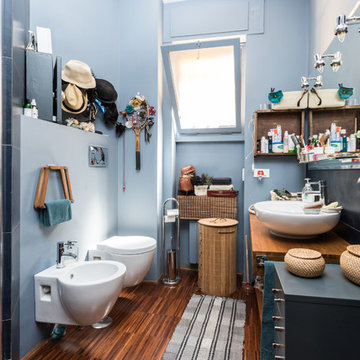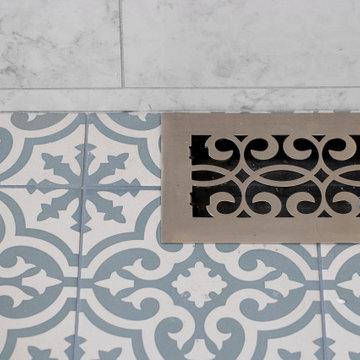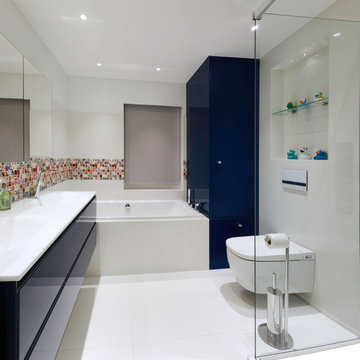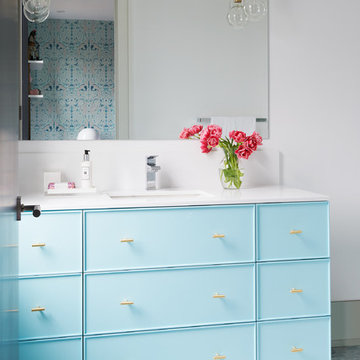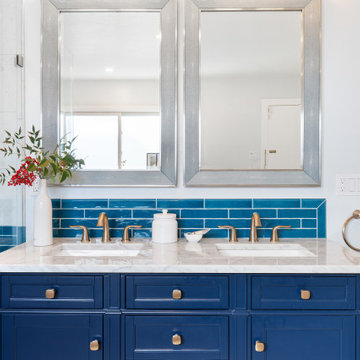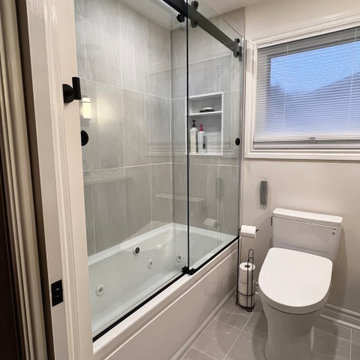Bathroom Design Ideas with Blue Cabinets and a Bidet
Refine by:
Budget
Sort by:Popular Today
81 - 100 of 413 photos
Item 1 of 3
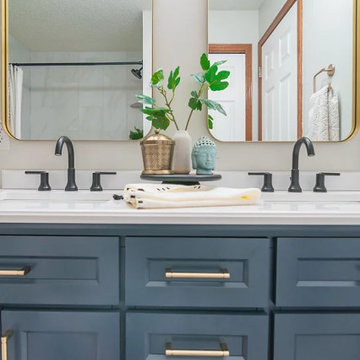
When an Instagram follower reached out saying she loved our work and desperately wanted her bathroom remodeled we were honored to help! With Landmark Remodeling, we not only spruced up her bathroom, but her bedroom and main floor fireplace facade too. We threw out the ideas of bold color, wallpaper, fun prints, and she gave us the green light to be creative. The end result is a timeless, yet fun and a design tailored to our client's personality.
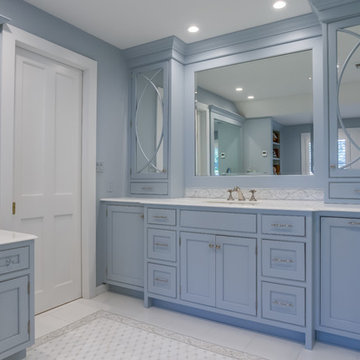
Contractor rearranged some second floor space in this historical home to get a large master bath housing dressing table, tub and shower and a view of long island sound.
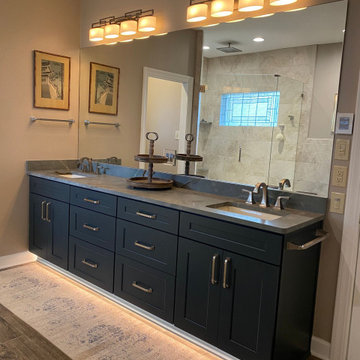
Cabinets: Decora Sloan Maple in Mount Etna finish
Tops: Granite (Blue Jean-honed)
Sinks: Mr Direct white undermounts
Faucets: Delta Dryden
Toekick lighting: Hafele LED
Tile: Lobby is Emser mokuki Gere 2
Shower walls; Emser 12" x 24" Gateway Avorio tile
Bidet: Toto
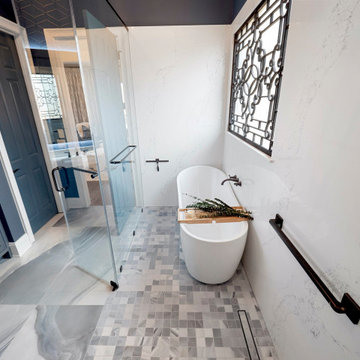
A Zen and welcoming principal bathroom with double vanities, oversized shower tub combo, beautiful oversized porcelain floors, quartz countertops and a state of the art Toto toilet. This bathroom will melt all your cares away.
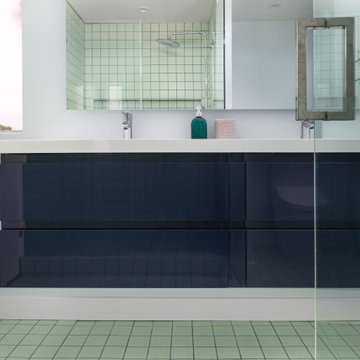
The master is completely covered with 3"x3" floors and shower walls. An ultra-glossy wall mounted vanity system and exposed Hansgrohe shower plumbing fixtures.
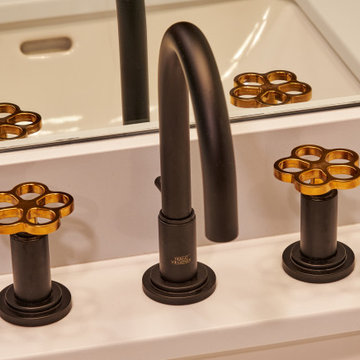
Matte black & gold high end plumbing fixtures by Franz Viegener. Farm handles.
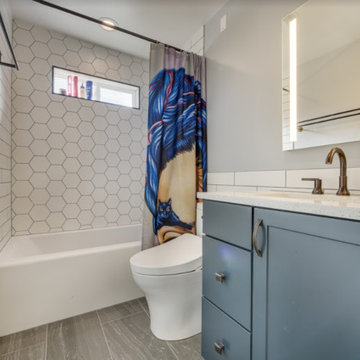
We turned this small cramped, bathroom into a space where the clients are actually able to use. The previous awkward shape layout was not convenient for the homeowners. We switched the toilet and vanity and expand the shower to a full length with a bathtub. Something the homeowners desperately wanted. We moved the window high above the bathtub to still bring in natural light but not expose anyone taking a shower. This also created a higher niche for the homeowners, when they did not want a designated one, but preferred a window niche. To create a longer room, we added in a subway tile wainscoting. This brought in the side wall tile from the shower through out the room. Since we still want to keep the space not as busy, we decided to combine hexagon tile and subway tile.
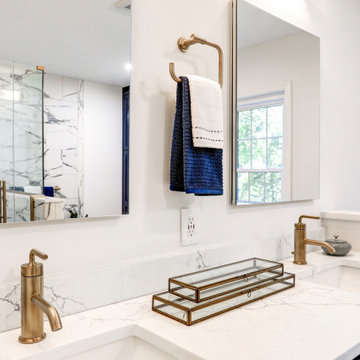
Master bathroom with blue vanity and brushed bronze hardware and accessories and quartz top
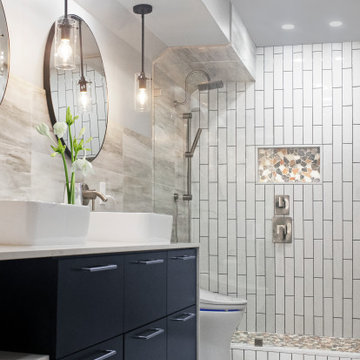
Jack and Jill guest bathroom transformed into a guest suite. Jacks bathroom was used to extend the closet.
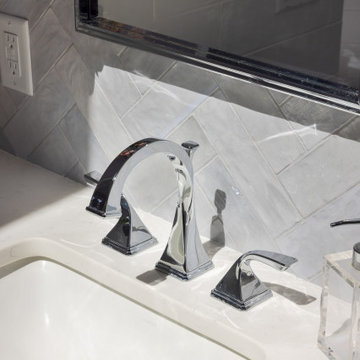
This medium sized bathroom had ample space to create a luxurious bathroom for this young professional couple with 3 young children. My clients really wanted a place to unplug and relax where they could retreat and recharge.
New cabinets were a must with customized interiors to reduce cluttered counter tops and make morning routines easier and more organized. We selected Hale Navy for the painted finish with an upscale recessed panel door. Honey bronze hardware is a nice contrast to the navy paint instead of an expected brushed silver. For storage, a grooming center to organize hair dryer, curling iron and brushes keeps everything in place for morning routines. On the opposite, a pull-out organizer outfitted with trays for smaller personal items keeps everything at the fingertips. I included a pull-out hamper to keep laundry and towels off the floor. Another design detail I like to include is drawers in the sink cabinets. It is much better to have drawers notched for the plumbing when organizing bathroom products instead of filling up a large base cabinet.
The room already had beautiful windows and was bathed in naturel light from an existing skylight. I enhanced the natural lighting with some recessed can lights, a light in the shower as well as sconces around the mirrored medicine cabinets. The best thing about the medicine cabinets is not only the additional storage but when both doors are opened you can see the back of your head. The inside of the cabinet doors are mirrored. Honey Bronze sconces are perfect lighting at the vanity for makeup and shaving.
A larger shower for my very tall client with a built-in bench was a priority for this bathroom. I recommend stream showers whenever designing a bathroom and my client loved the idea of that feature as a surprise for his wife. Steam adds to the wellness and health aspect of any good bathroom design. We were able to access a small closet space just behind the shower a perfect spot for the steam unit. In addition to the steam, a handheld shower is another “standard” item in our shower designs. I like to locate these near a bench so you can sit while you target sore shoulder and back muscles. Another benefit is cleanability of the shower walls and being able to take a quick shower without getting your hair wet. The slide bar is just the thing to accommodate different heights.
For Mrs. a tub for soaking and relaxing were the main ingredients required for this remodel. Here I specified a Bain Ultra freestanding tub complete with air massage, chromatherapy and a heated back rest. The tub filer is floor mounted and adds another element of elegance to the bath. I located the tub in a bay window so the bather can enjoy the beautiful view out of the window. It is also a great way to relax after a round of golf. Either way, both of my clients can enjoy the benefits of this tub.
The tiles selected for the shower and the lower walls of the bathroom are a slightly oversized subway tile in a clean and bright white. The floors are a 12x24 porcelain marble. The shower floor features a flat cut marble pebble tile. Behind the vanity the wall is tiled with Zellage tile in a herringbone pattern. The colors of the tile connect all the colors used in the bath.
The final touches of elegance and luxury to complete our design, the soft lilac paint on the walls, the mix of metal materials on the faucets, cabinet hardware, lighting and yes, an oversized heated towel warmer complete with robe hooks.
This truly is a space for rejuvenation and wellness.
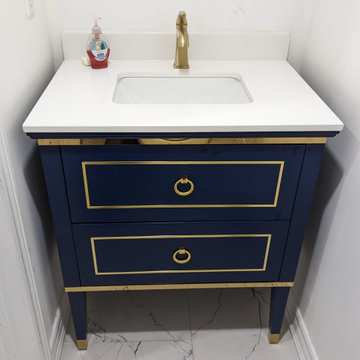
Powder room renovation. white blue vein large tiles, size 2 x 4 inch ceramic tiles. High end look. makes a huge difference on a budget friendly remodel project.
matching golden blue vanity/faucet/knobs with the new flooring makes a great effect.
Bathroom Design Ideas with Blue Cabinets and a Bidet
5


