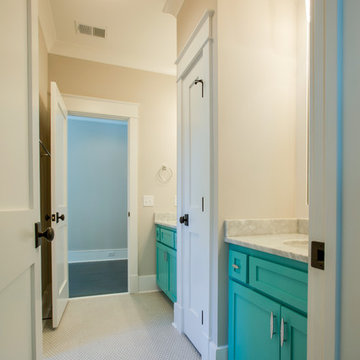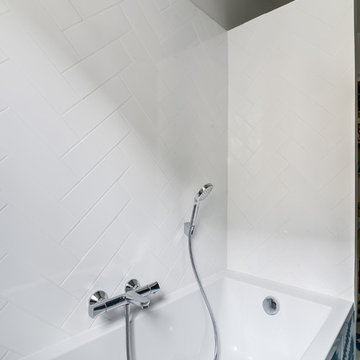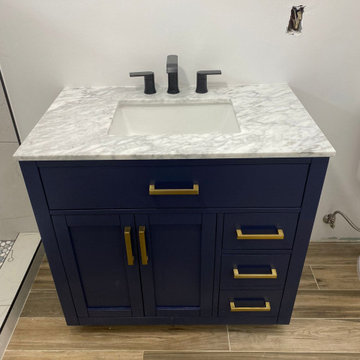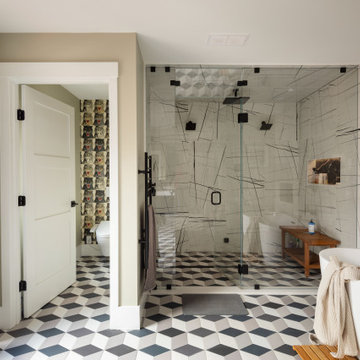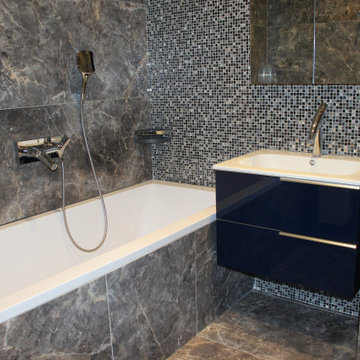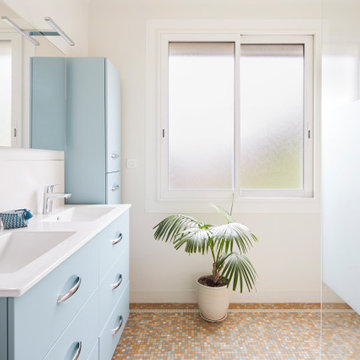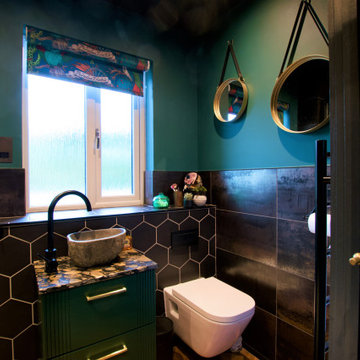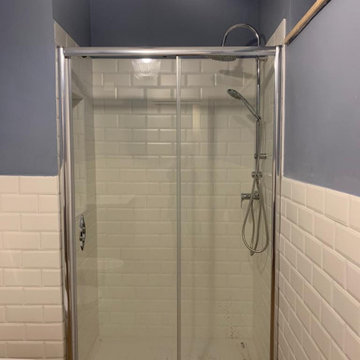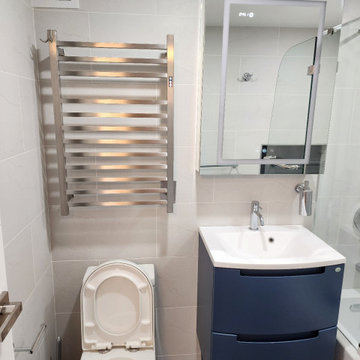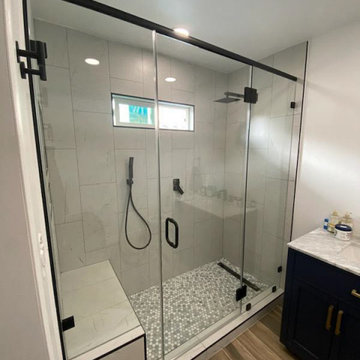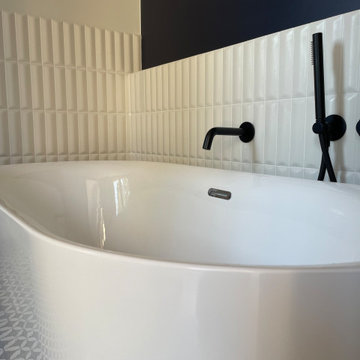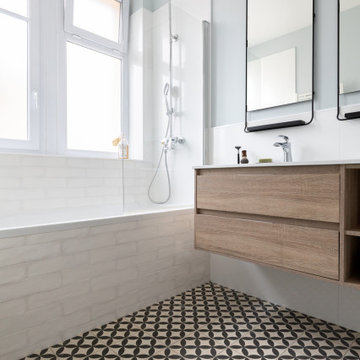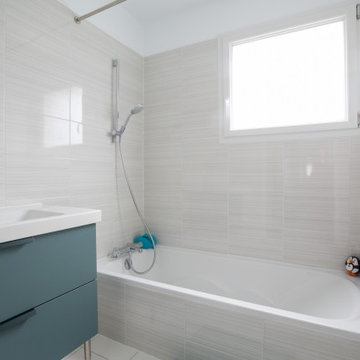Bathroom Design Ideas with Blue Cabinets and a Console Sink
Refine by:
Budget
Sort by:Popular Today
121 - 140 of 266 photos
Item 1 of 3
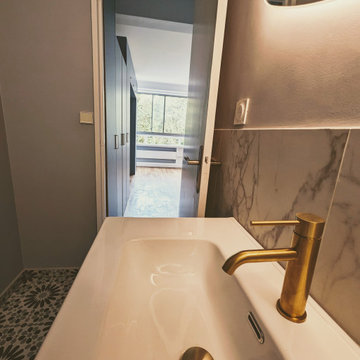
La salle de bain parentale a été entièrement refaite. Par le passé, en travertin dans des teintes éteintes de beige et brun, le parti pris était de la rendre plus lumineuse et plus colorée tout en restant sur une esthétique contemporaine.
Nous avons choisi de mettre des teintes froides autour des bleus et gris, en harmonie avec la chambre parentale.
Pour apporter une note chaleureuse et élégante, le laiton a été retenu pour les robinetteries et poignées.
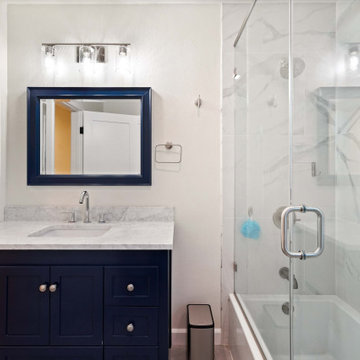
Upgrade your Long Beach, CA, bathroom with Katz Design & Builders! We bring a mix of Long Beach’s cool vibe and modern style for chic and durable spaces. Enjoy a hassle-free process from start to finish. It’s the season to consider a remodel that wows guests and family. Contact us to begin your project. Katz Design & Builders – where style meets simplicity!
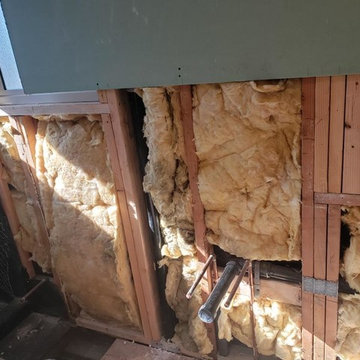
Arrowhead Remodeling & Design is your one-stop for all your remodeling needs, from conception to inspection.
Bonded, licensed and insured
On-time completion
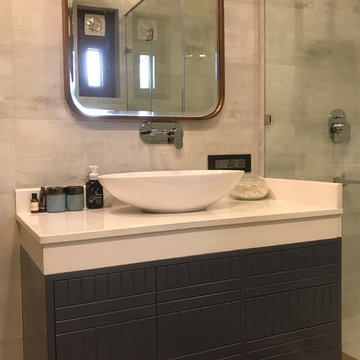
The client wanted the room to be bold and simple at the same time. So, we gave him a blend of hollywood and scandinavian style. The full makeover was done us.
Client appreciated the work as it was exactly what he wanted. He appreciated that we could understand his needs very well.
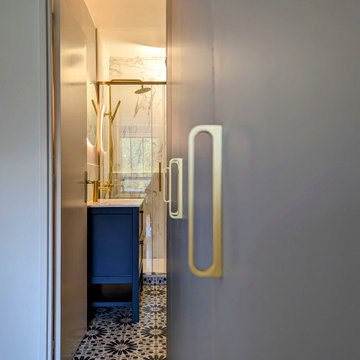
La salle de bain parentale a été entièrement refaite. Par le passé, en travertin dans des teintes éteintes de beige et brun, le parti pris était de la rendre plus lumineuse et plus colorée tout en restant sur une esthétique contemporaine.
Nous avons choisi de mettre des teintes froides autour des bleus et gris, en harmonie avec la chambre parentale.
Pour apporter une note chaleureuse et élégante, le laiton a été retenu pour les robinetteries et poignées.
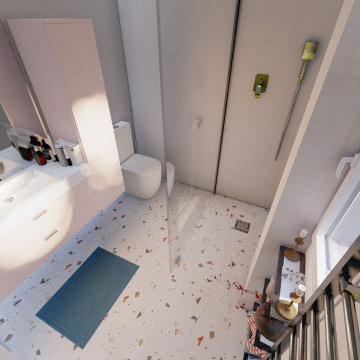
conception 3D (Maquette) de la salle de bain numéro 2. Meuble laqué couleur vert d'eau : 2 placards (portes planes) rectangulaires, horizontaux suspendus de part et d'autre des deux éviers. Plan d'évier composé de 4 tiroirs à portes planes. Sol en carrelage gris. Cabinet de toilette Miroir
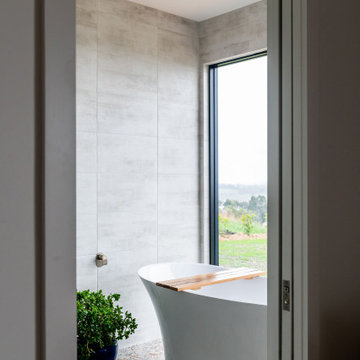
The master ensuite creates a calming feeling as you enter. With a large, free-standing bathtub perched perfectly to take in the views from the floor to ceiling windows.
Bathroom Design Ideas with Blue Cabinets and a Console Sink
7


