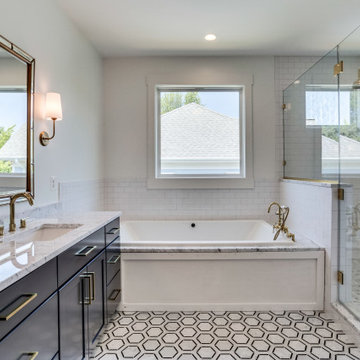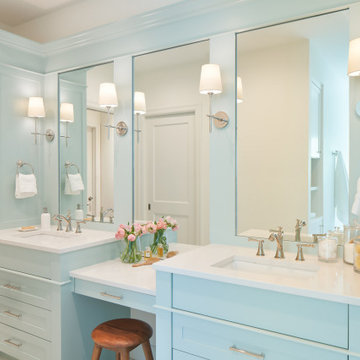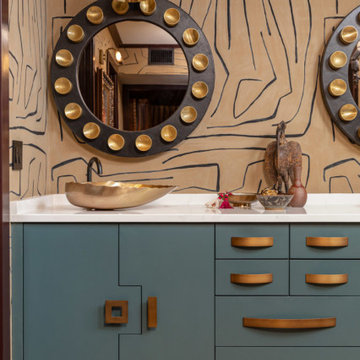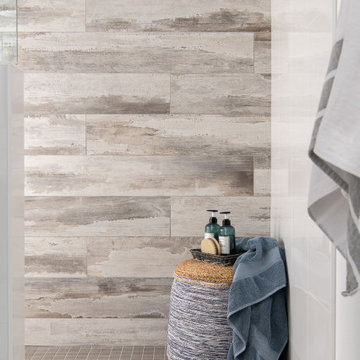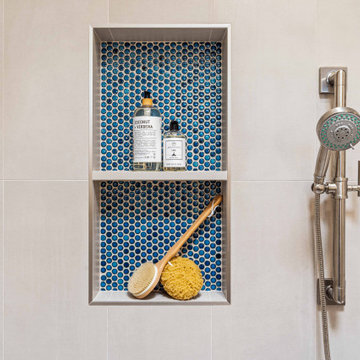Bathroom Design Ideas with Blue Cabinets and a Double Vanity
Refine by:
Budget
Sort by:Popular Today
261 - 280 of 4,509 photos
Item 1 of 3

Masterbath remodel. Utilizing the existing space this master bathroom now looks and feels larger than ever. The homeowner was amazed by the wasted space in the existing bath design.

New Moroccan Villa on the Santa Barbara Riviera, overlooking the Pacific ocean and the city. In this terra cotta and deep blue home, we used natural stone mosaics and glass mosaics, along with custom carved stone columns. Every room is colorful with deep, rich colors. In the master bath we used blue stone mosaics on the groin vaulted ceiling of the shower. All the lighting was designed and made in Marrakesh, as were many furniture pieces. The entry black and white columns are also imported from Morocco. We also designed the carved doors and had them made in Marrakesh. Cabinetry doors we designed were carved in Canada. The carved plaster molding were made especially for us, and all was shipped in a large container (just before covid-19 hit the shipping world!) Thank you to our wonderful craftsman and enthusiastic vendors!
Project designed by Maraya Interior Design. From their beautiful resort town of Ojai, they serve clients in Montecito, Hope Ranch, Santa Ynez, Malibu and Calabasas, across the tri-county area of Santa Barbara, Ventura and Los Angeles, south to Hidden Hills and Calabasas.
Architecture by Thomas Ochsner in Santa Barbara, CA

This custom vanity cabinet offers plenty of storage in this space. The paneling is waterproof and adds an exquisite style to this space.
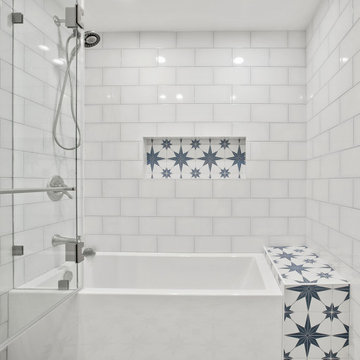
The renovated guest bathroom features an apron bathtub with custom shower doors, subway tile walls in "Ombre white" and a star pattern cement tile on the floors, matching the shampoo niche. A navy blue vanity with brass fixtures completes the unique and modern look.

The guest bath at times will be used by up to twelve people. The tub/shower and watercloset are each behind their own doors to make sharing easier. An extra deep counter and ledge above provides space for guests to lay out toiletries.

A laundry space and adjacent closet were reconfigured to create space for an updated hall bath, featuring period windows in the Edwardian-era Fan rowhouse. The carrara basketweave floor tile is bordered with 4 x 12 carrara. The James Martin Brittany vanity in Victory blue has a custom carrara top. The shower and wall adjacent to the vintage clawfoot tub are covered in ceramic 4 x 10 subway tiles.

60 sq ft bathroom with custom cabinets a double vanity, floating shelves, and vessel sinks.
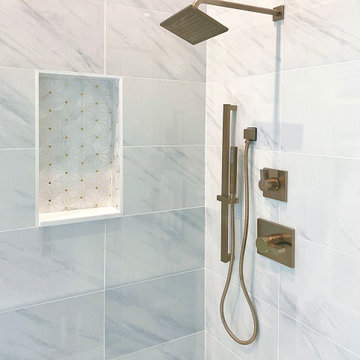
Gorgeous contemporary master bathroom renovation! Everything from the custom floating vanity and large-format herringbone vanity wall to the soaring ceilings, walk-in shower and gold accents speaks to luxury and comfort. Simple, stylish and elegant - total win!!
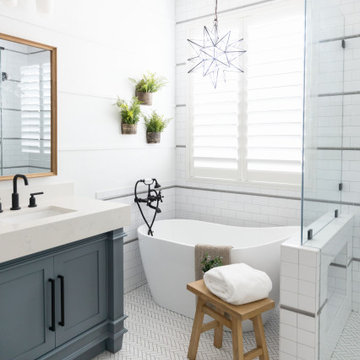
MASTER BATHROOM RENOVATION TRANSFORMED FROM AN OUT DATED SPACE TO A FRESH NEW BATHROOM WITH CUSTOM VANITY + WALL TREATMENTS + ALL NEW TILE + PLUMBING

The Summit Project consisted of architectural and interior design services to remodel a house. A design challenge for this project was the remodel and reconfiguration of the second floor to include a primary bathroom and bedroom, a large primary walk-in closet, a guest bathroom, two separate offices, a guest bedroom, and adding a dedicated laundry room. An architectural study was made to retrofit the powder room on the first floor. The space layout was carefully thought out to accommodate these rooms and give a better flow to the second level, creating an oasis for the homeowners.
Bathroom Design Ideas with Blue Cabinets and a Double Vanity
14


