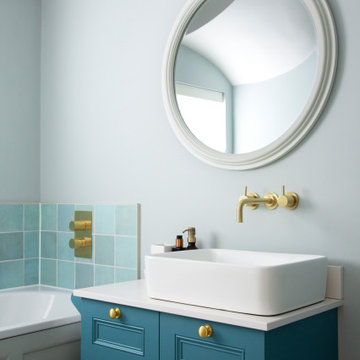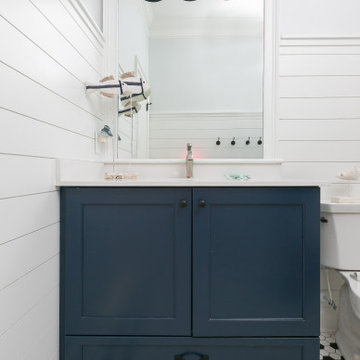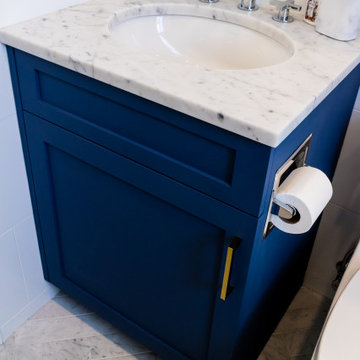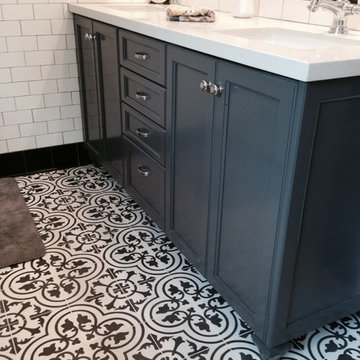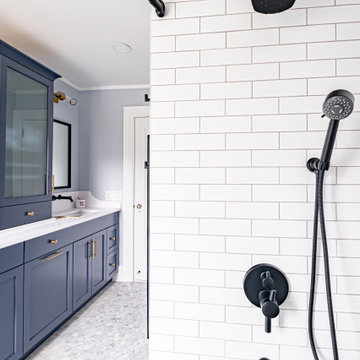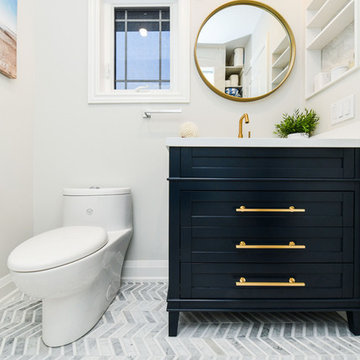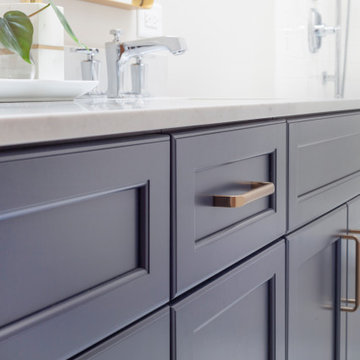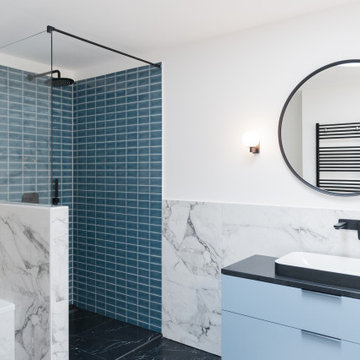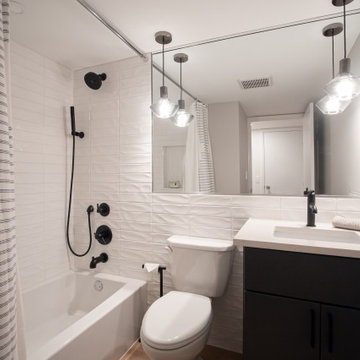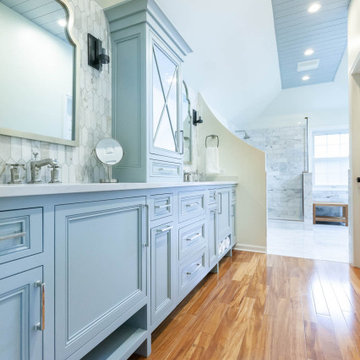Bathroom Design Ideas with Blue Cabinets and a Drop-in Tub
Refine by:
Budget
Sort by:Popular Today
161 - 180 of 1,458 photos
Item 1 of 3
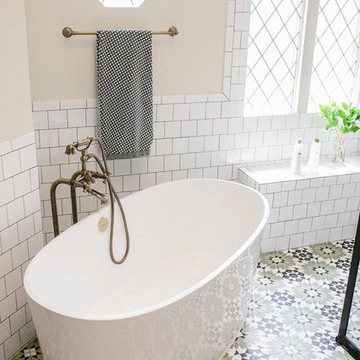
We wanted this bathroom interior to be chic, sophisticated, and unique! Gorgeous Mexican tiled flooring paired with a black-framed French shower stall set the tone for this "globally infused" interior. A large soaking tub, classic white wall tiling, and brass accents create a classic feel whereas the deep blue-green vanity add a pop of color!
Designed by Sara Barney’s BANDD DESIGN, who are based in Austin, Texas and serving throughout Round Rock, Lake Travis, West Lake Hills, and Tarrytown.
For more about BANDD DESIGN, click here: https://bandddesign.com/
To learn more about this project, click here: https://bandddesign.com/westlake-master-bath-remodel/
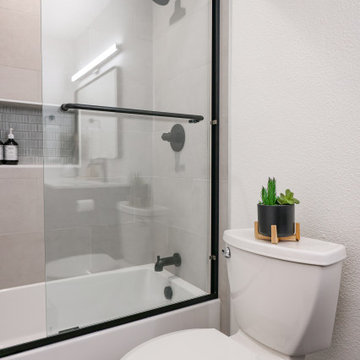
Featuring a shared kids bathrooms with modern lines.
With a color pallet of white, grey and navy.
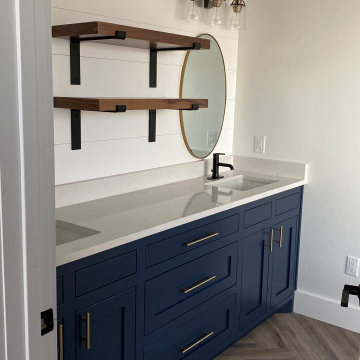
Modern farmhouse bathroom with navy blue cabinets, shaker style trim and cabinets

Grey porcelain tiles and glass mosaics, marble vanity top, white ceramic sinks with black brassware, glass shelves, wall mirrors and contemporary lighting
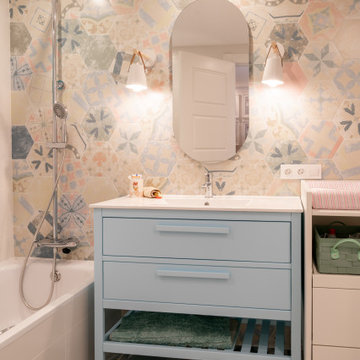
El baño infantil, se diseño con un alicatado informal de tonos pastel que coordinamos con un porcelanico liso blanco haciendo destacar el frontal y el mueble de lavabo elegido.
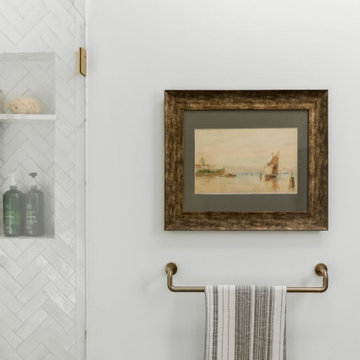
We planned a thoughtful redesign of this beautiful home while retaining many of the existing features. We wanted this house to feel the immediacy of its environment. So we carried the exterior front entry style into the interiors, too, as a way to bring the beautiful outdoors in. In addition, we added patios to all the bedrooms to make them feel much bigger. Luckily for us, our temperate California climate makes it possible for the patios to be used consistently throughout the year.
The original kitchen design did not have exposed beams, but we decided to replicate the motif of the 30" living room beams in the kitchen as well, making it one of our favorite details of the house. To make the kitchen more functional, we added a second island allowing us to separate kitchen tasks. The sink island works as a food prep area, and the bar island is for mail, crafts, and quick snacks.
We designed the primary bedroom as a relaxation sanctuary – something we highly recommend to all parents. It features some of our favorite things: a cognac leather reading chair next to a fireplace, Scottish plaid fabrics, a vegetable dye rug, art from our favorite cities, and goofy portraits of the kids.
---
Project designed by Courtney Thomas Design in La Cañada. Serving Pasadena, Glendale, Monrovia, San Marino, Sierra Madre, South Pasadena, and Altadena.
For more about Courtney Thomas Design, see here: https://www.courtneythomasdesign.com/
To learn more about this project, see here:
https://www.courtneythomasdesign.com/portfolio/functional-ranch-house-design/
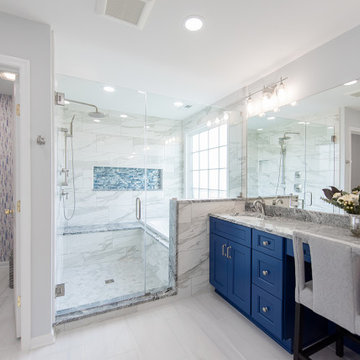
Masterbath remodel. Utilizing the existing space this master bathroom now looks and feels larger than ever. The homeowner was amazed by the wasted space in the existing bath design.
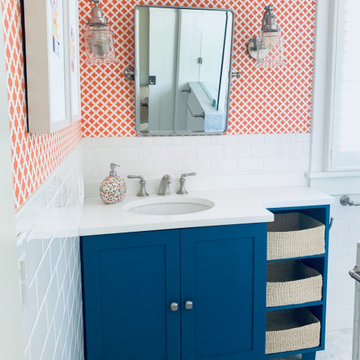
A fun bathroom for three siblings to share! Toothbrush charging station built inside of the cabinet.
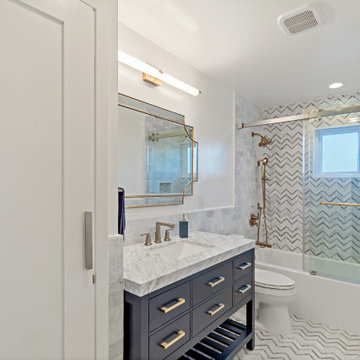
THIS SLEEK CLASSIC DESIGN WAS HAND CHOOSEN FOR THIS CLIENT, THE GOLD ACCENTS AND HERRINGBONE TILE AND MARBLE DANCE ON THE WALLS AND FLOORS, INSTALLATION OF SLIDING DOOR AND WINDOWS. MIRRORS AND TILE WALL ACROSS THE BATHROOM WALLS IS A MAJOR FACELIFT TO A DULL BATHROOM
Bathroom Design Ideas with Blue Cabinets and a Drop-in Tub
9


