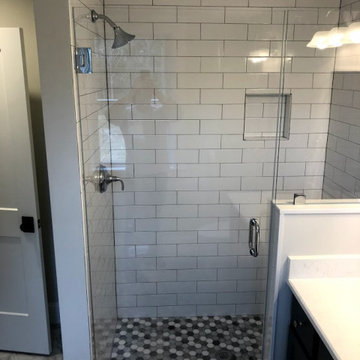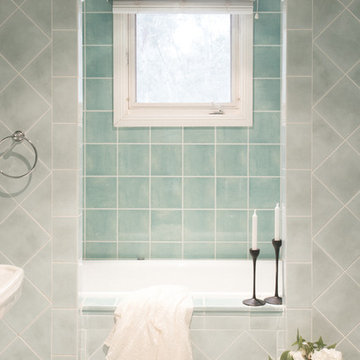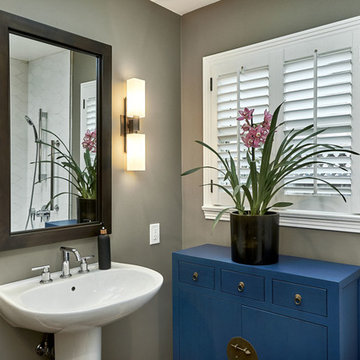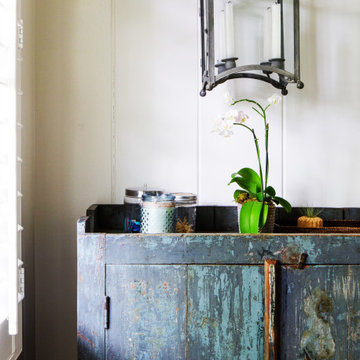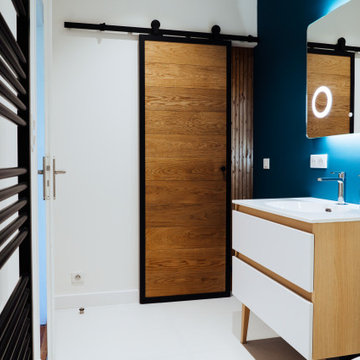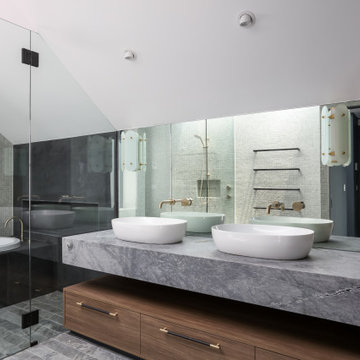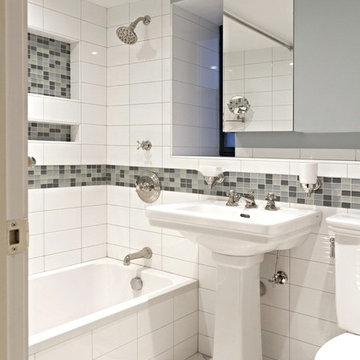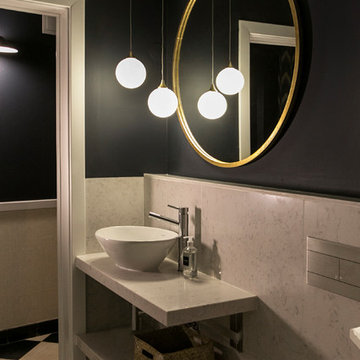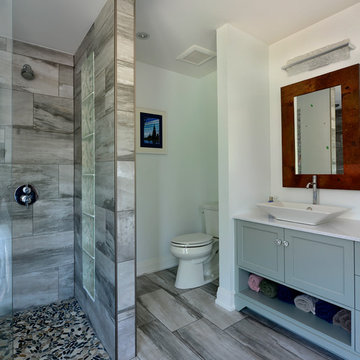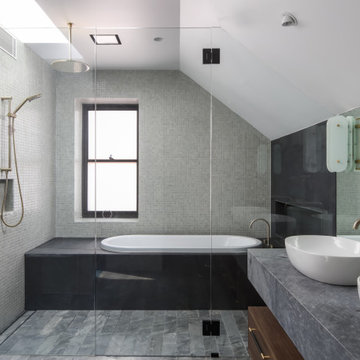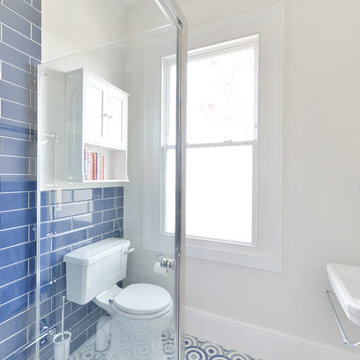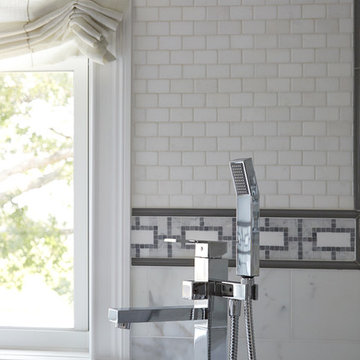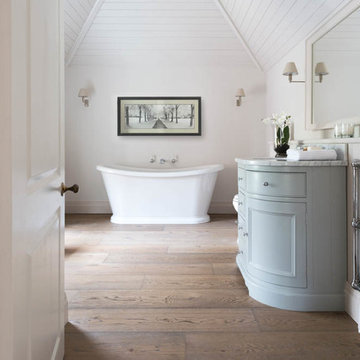Bathroom Design Ideas with Blue Cabinets and a Pedestal Sink
Refine by:
Budget
Sort by:Popular Today
41 - 60 of 165 photos
Item 1 of 3
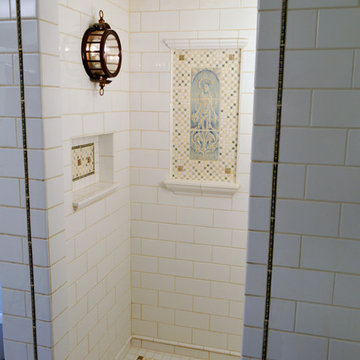
Amy Birrer
The kitchen pictured here is in a turn of the century home that still uses the original stove from the 1930’s to heat, cook and bake. The porcelain sink with drain boards are also originals still in use from the 1950’s. The idea here was to keep the original appliances still in use while increasing the storage and work surface space. Although the kitchen is rather large it has many of the issues of an older house in that there are 4 integral entrances into the kitchen, none of which could be rerouted or closed off. It also needed to encompass in-kitchen eating and a space for a dishwasher. The fully integrated dishwasher is raised off the floor and sits on ball and claw feet giving it the look of a freestanding piece of furniture. Elevating a dishwasher is a great way to avoid the constant bending over associated with loading and unloading dishes. The cabinets were designed to resemble an antique breakfront in keeping with the style and age of the house.
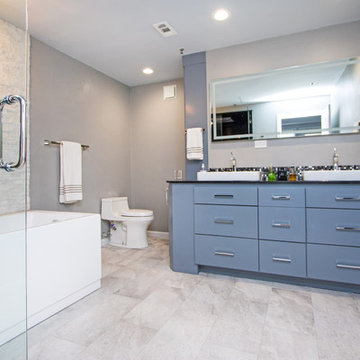
Bathroom Floor - Embassy Silver CS07 Textured and unpolished
Quartz - Daltile One Quartz Star Gazer NQ10
Sinks - Vox Rectangular Vessel Above-Counter Bathroom Sink by Kohler
Faucet - Tesla® Single Hole Bathroom Faucet by Delta
Cabinet hardware - Successi 5" Center Bar Pull by Atlas Homewares
Photo Credits: Bither Braun Studios - https://www.bitherbraunstudios.com/
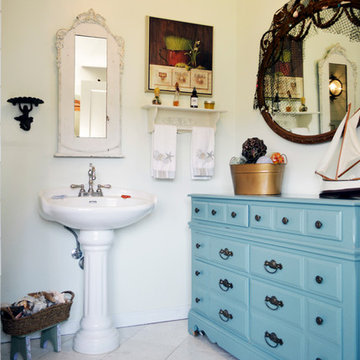
Amy Birrer
The kitchen pictured here is in a turn of the century home that still uses the original stove from the 1930’s to heat, cook and bake. The porcelain sink with drain boards are also originals still in use from the 1950’s. The idea here was to keep the original appliances still in use while increasing the storage and work surface space. Although the kitchen is rather large it has many of the issues of an older house in that there are 4 integral entrances into the kitchen, none of which could be rerouted or closed off. It also needed to encompass in-kitchen eating and a space for a dishwasher. The fully integrated dishwasher is raised off the floor and sits on ball and claw feet giving it the look of a freestanding piece of furniture. Elevating a dishwasher is a great way to avoid the constant bending over associated with loading and unloading dishes. The cabinets were designed to resemble an antique breakfront in keeping with the style and age of the house.
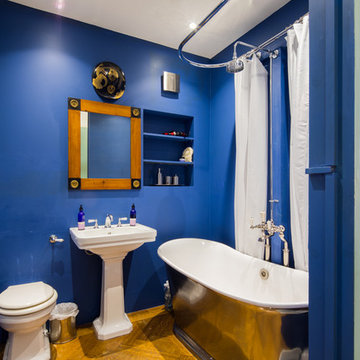
Blue Bathroom with standing shower the commission was to make the bathroom more user-friendly for short stay holiday guests based on thier feedback over a 12 month period.
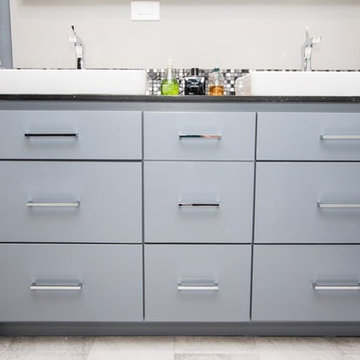
Bathroom Floor - Embassy Silver CS07 Textured and unpolished
Quartz - Daltile One Quartz Star Gazer NQ10
Sinks - Vox Rectangular Vessel Above-Counter Bathroom Sink by Kohler
Faucet - Tesla® Single Hole Bathroom Faucet by Delta
Cabinet hardware - Successi 5" Center Bar Pull by Atlas Homewares
Photo Credits: Bither Braun Studios - https://www.bitherbraunstudios.com/
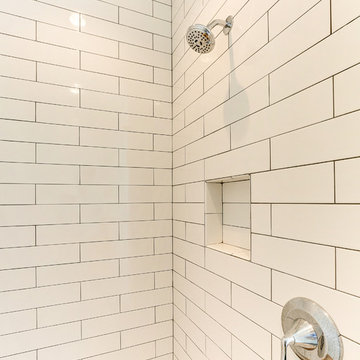
Feeling blue? That's not always a bad thing! Try living life on the sound side. This brand new custom home in Surf City, NC is the ultimate second home for its busy owners who needed a summer getaway. Here, there's nothing but blue skies.
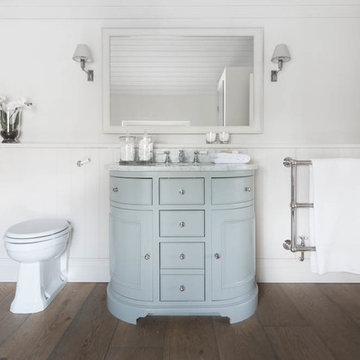
This stunning house in Hampshire has recently been totally refurbished. The client chose a character grade of Chaunceys FSC Tectonic Engineered Oak flooring which was heavily brushed. These sustainably produced, FSC certified, wide plank, engineered boards were installed throughout the house.
The Chaunceys Bristol Finish team did a fantastic job of applying our special Vintage oil finish onto these heavily brushed boards before they were installed, creating a convincingly aged floor. Chaunceys Vintage oak flooring sets off the painted wood ceiling and the neutral colour scheme as well as the beautiful kitchen and bathroom fittings supplied by Neptune Kitchens.
Bathroom Design Ideas with Blue Cabinets and a Pedestal Sink
3
