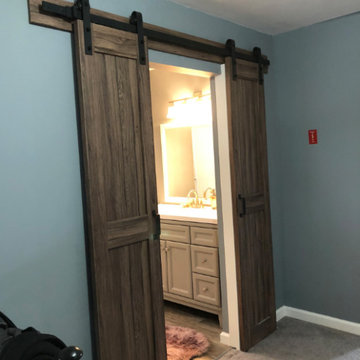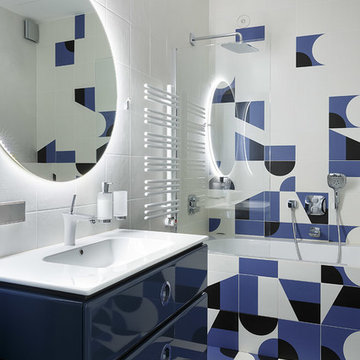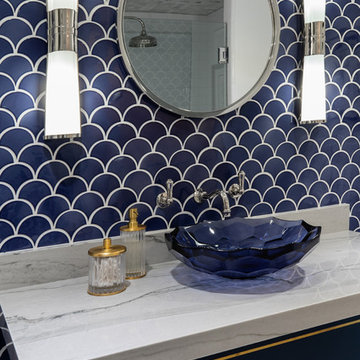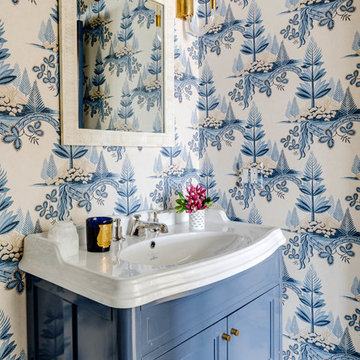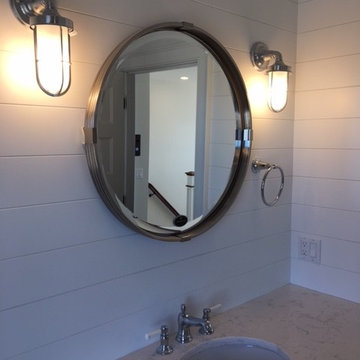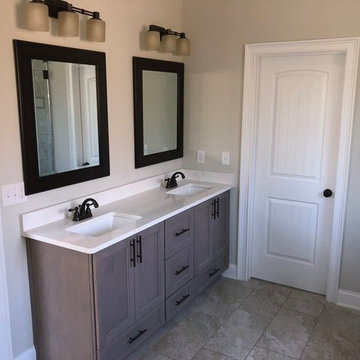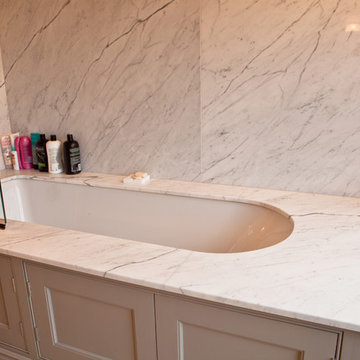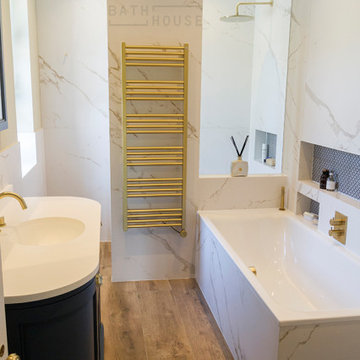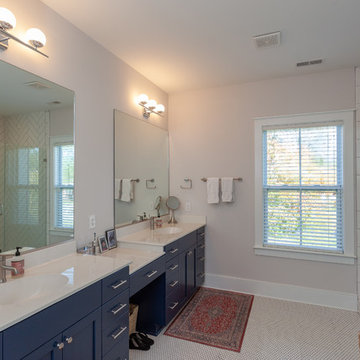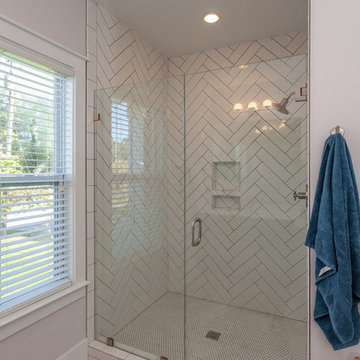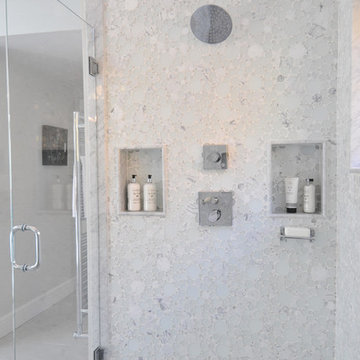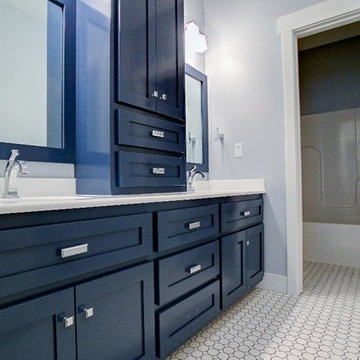Bathroom Design Ideas with Blue Cabinets and an Integrated Sink
Refine by:
Budget
Sort by:Popular Today
121 - 140 of 1,044 photos
Item 1 of 3

Leoni Cement Tile floor from the Cement Tile Shop. Shower includes marble threshold and shampoo shelves.
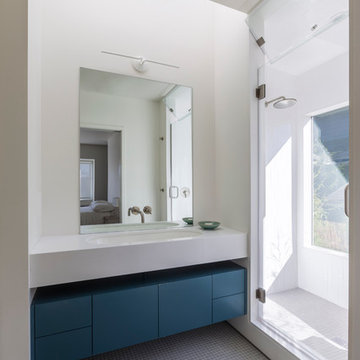
Every inch of the inside and outside living areas are re-conceived in this full house and guest-house renovation in Berkeley. In the main house the entire floor plan is flipped to re-orient public and private areas, with the formerly small, chopped up spaces opened and integrated with their surroundings. The studio, previously a deteriorating garage, is transformed into a clean and cozy space with an outdoor area of its own. A palette of screen walls, Corten steel, stucco and concrete connect the materiality and forms of the two spaces. What was a drab, dysfunctional bungalow is now an inspiring and livable home for a young family.
Architecture by Tierney Conner Design Studio
Photo by David Duncan Livingston.
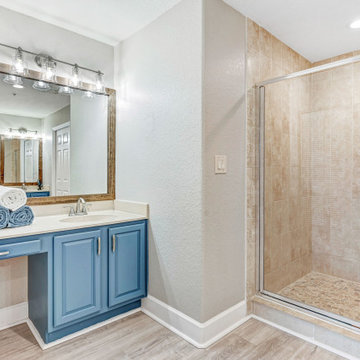
A 2005 built Cape Canaveral condo updated to 2021 Coastal Chic. Shower floor was updated to a custom, locally made pebble tile to compliment existing shower wall tile. Vanity received a pop of color and new fixtures, along with new lighting and rustic frame around the mirror.

Elon Pure White Quartzite interlocking Ledgerstone on feature wall. Mini Jasper low-voltage pendants. Custom blue vanity and marble top by Ayr Cabinet Co.
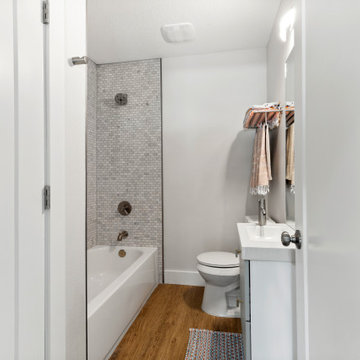
When we took on this renovation, there was a strange, elongated walk-in-shower. Since this bathroom was shared between 2 bedrooms, we suggested partitioning the odd shower and using the space to add a bathtub and a nice, large closet to make better use of the space.
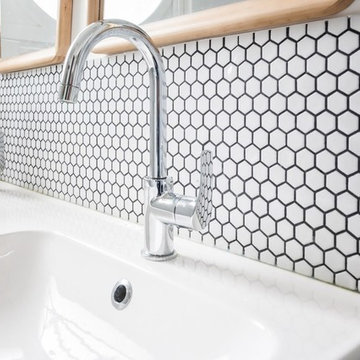
Rénovation complète d'une salle d'eau avec douche à l'italienne, WC, double vasque et placard intégré
Réalisation Atelier Devergne
Photo Maryline Krynicki
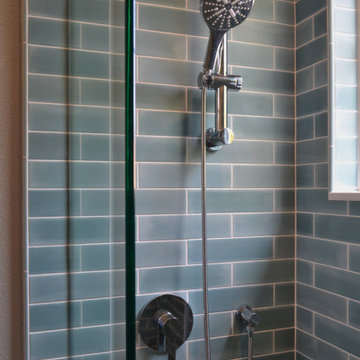
This hall bath was re-arranged to allow for a washer dryer on the 2nd floor and the colorful tile and cabinet really spruce things up.

Built at the turn of the century, this historic limestone’s 4,000 SF interior presented endless opportunities for a spacious and grand layout for a family of five. Modern living juxtaposes the original staircase and the exterior limestone façade. The renovation included digging out the cellar to make space for a music room and play space. The overall expansive layout includes 5 bedrooms, family room, art room and open dining/living space on the parlor floor. This design build project took 12 months to complete from start to finish.
Bathroom Design Ideas with Blue Cabinets and an Integrated Sink
7


