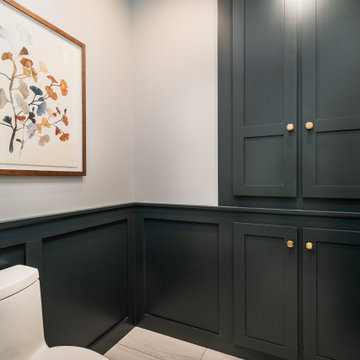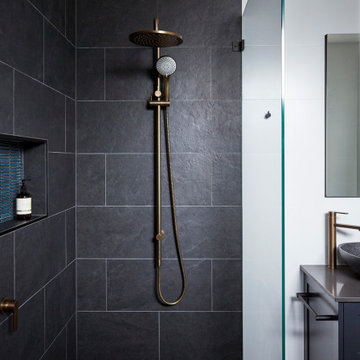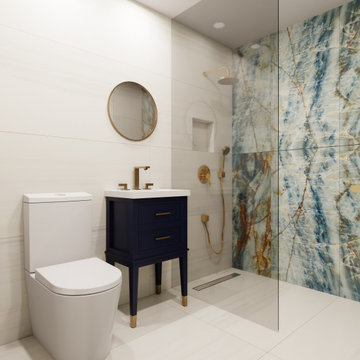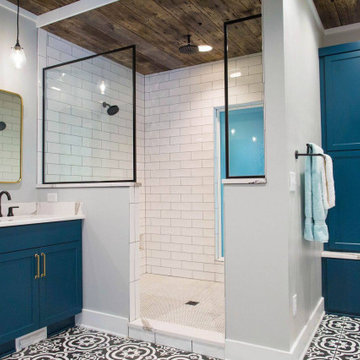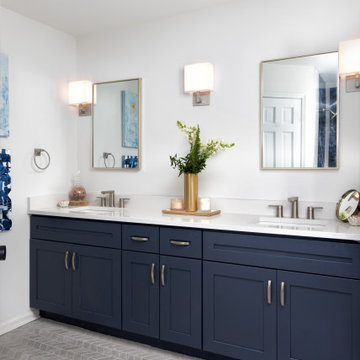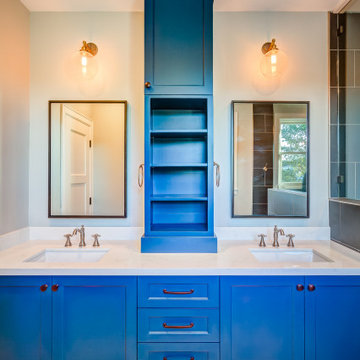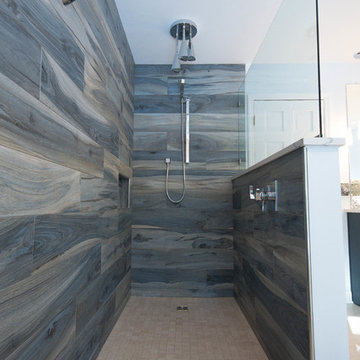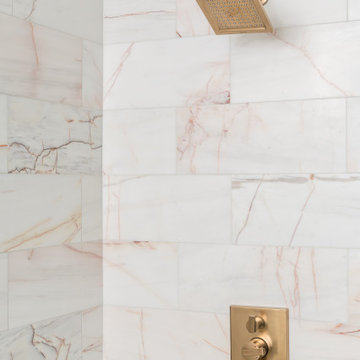Bathroom Design Ideas with Blue Cabinets and an Open Shower
Refine by:
Budget
Sort by:Popular Today
81 - 100 of 1,911 photos
Item 1 of 3
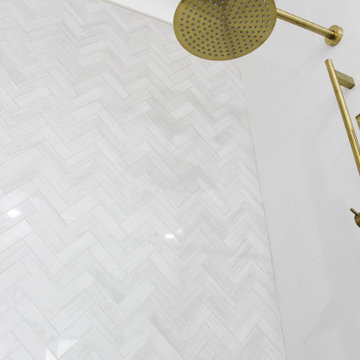
Herringbone Feature Tile, Feature Wall, Wall Hung Vanity, In Wall Vanity Mixer, Dark Blue Vanity, Grey and White Bathroom, Fixed Panel Screen, Frameless Shower Screen, Small Ensuite, Small Bathroom Renovations, Small Bathrooms, Brass Tapware, Brushed Brass Tapware
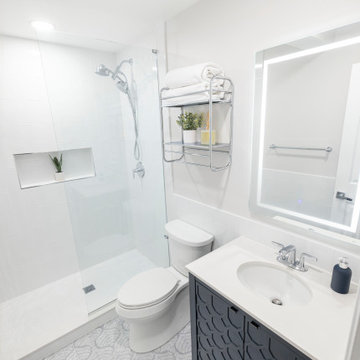
Contemporary bathroom remodel with subway wall tiles, penny shower floor, patterned blue porcelain tiles, free standing dark blue vanity with white quartz top, kohler fixtures and lighted medicine cabinet.
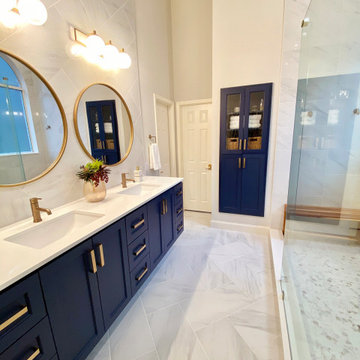
Gorgeous contemporary master bathroom renovation! Everything from the custom floating vanity and large-format herringbone vanity wall to the soaring ceilings, walk-in shower and gold accents speaks to luxury and comfort. Simple, stylish and elegant - total win!!
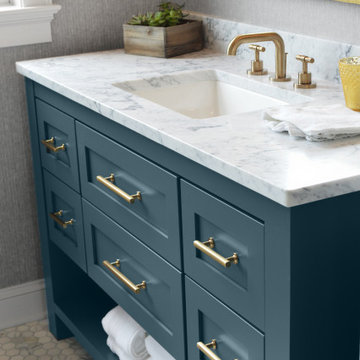
With Dura Supreme Bath Furniture Collection any combination of door styles, wood species, and finishes can be selected to create a truly one-of-a-kind bath furniture collection personalized for your space. This bathroom was personalized with the Homestead Panel door style in an affordable “Personal Paint Match” finish to “Stillwater” SW 6223 by Sherwin-Williams.
Design by Studio M Kitchen & Bath, Plymouth, Minnesota.
Request a FREE Dura Supreme Brochure Packet:
https://www.durasupreme.com/request-brochures/
Find a Dura Supreme Showroom near you today:
https://www.durasupreme.com/request-brochures
Want to become a Dura Supreme Dealer? Go to:
https://www.durasupreme.com/become-a-cabinet-dealer-request-form/
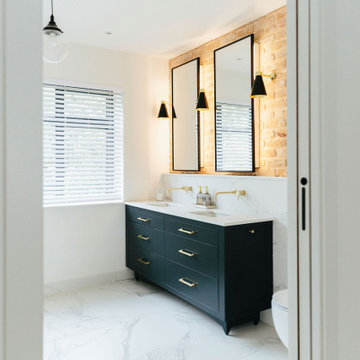
Tracy, one of our fabulous customers who last year undertook what can only be described as, a colossal home renovation!
With the help of her My Bespoke Room designer Milena, Tracy transformed her 1930's doer-upper into a truly jaw-dropping, modern family home. But don't take our word for it, see for yourself...
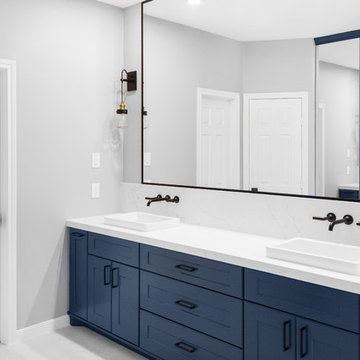
Blue vanities, black matte hardware and a hint of a spectacular organic reclaimed wood tile. It makes our “beautiful bathroom” #scmdesigngroup #dreambathroom #interiordesigner
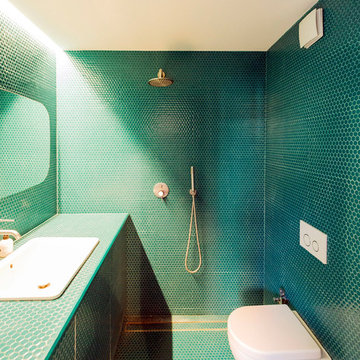
Visa del bagno interamente rivestito in mosaico con tasselli esagonali color petrolio. Sanitari sospesi e doccia aperta

The Granada Hills ADU project was designed from the beginning to be a replacement home for the aging mother and father of this wonderful client.
The goal was to reach the max. allowed ADU size but at the same time to not affect the backyard with a pricey addition and not to build up and block the hillside view of the property.
The final trick was a combination of all 3 options!
We converted an extra-large 3 car garage, added about 300sq. half on the front and half on the back and the biggest trick was incorporating the existing main house guest bedroom and bath into the mix.
Final result was an amazingly large and open 1100+sq 2Br+2Ba with a dedicated laundry/utility room and huge vaulted ceiling open space for the kitchen, living room and dining area.
Since the parents were reaching an age where assistance will be required the entire home was done with ADA requirements in mind, both bathrooms are fully equipped with many helpful grab bars and both showers are curb less so no need to worry about a step.
It’s hard to notice by the photos by the roof is a hip roof, this means exposed beams, king post and huge rafter beams that were covered with real oak wood and stained to create a contrasting effect to the lighter and brighter wood floor and color scheme.
Systems wise we have a brand new electrical 3.5-ton AC unit, a 400 AMP new main panel with 2 new sub panels and of course my favorite an 80amp electrical tankless water heater and recirculation pump.
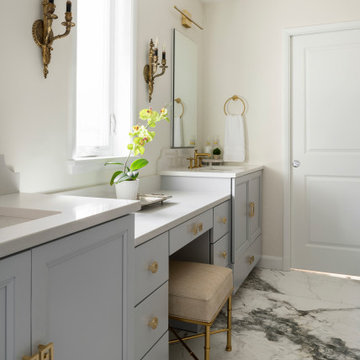
The primary bath features a custom double vanity centered with a seated make-up area. Quartz counters and oversized porcelain floor tile provide easy maintenance. Robern medicine cabinets add extra storage for essentials. The vanity has both drawers and doors for gobs of storage. Vintage sconces, original to the house were re-wired and LED linear sconces above the medicine cabinets provide a blending of vintage and new.
Bathroom Design Ideas with Blue Cabinets and an Open Shower
5


