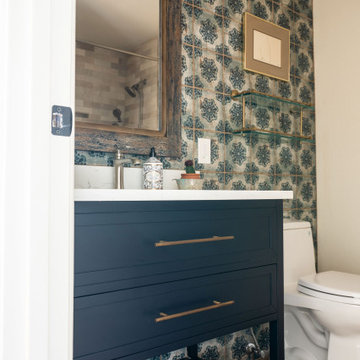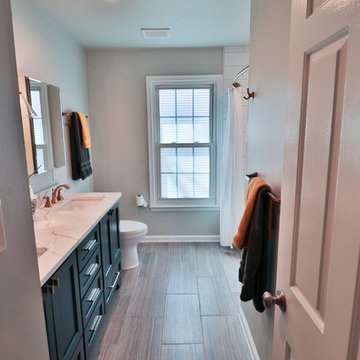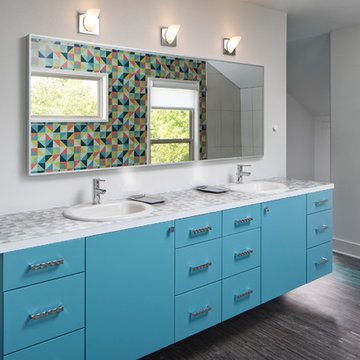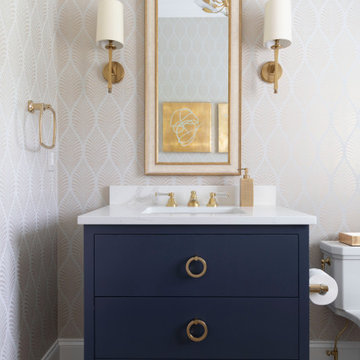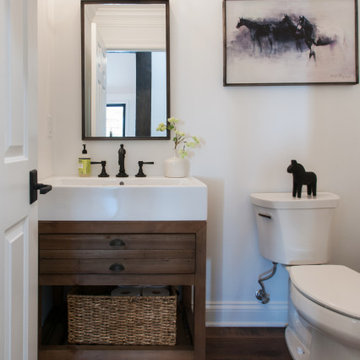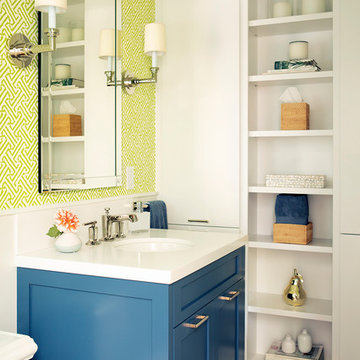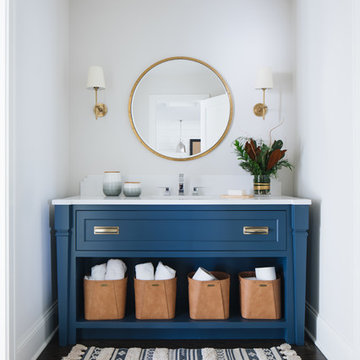Bathroom Design Ideas with Blue Cabinets and Brown Floor
Refine by:
Budget
Sort by:Popular Today
141 - 160 of 1,511 photos
Item 1 of 3

Free standing double basin dark blue vanity with marble countertops. Includes 5 full extension drawers that soft-close.
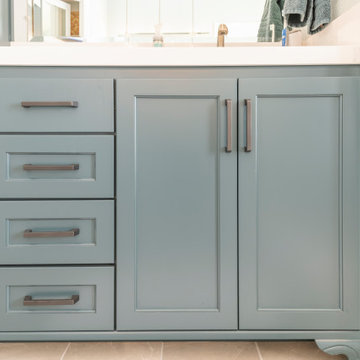
bathCRATE Renee Avenue | Vanity Top: Silestone Eternal Quartz in Calcatta Gold | Sink: Kohler Archer Undermound Sink in White | Faucet: Price Pfister Bronson in Brushed Nickel | Shower Fixture: Delta Vero Shower Trim in Stainless | Tub: Woodbridge Whirlpool Freestanding Tub in White | Tub Fixture: Price Pfister Modern Tub Trim in Brushed Nickel | Shower Tile: Bedrosians Winter Wall Tile in Blanco | Shower Niche: Bedrosians White Carrara Arabesque Wall Tile | Flooring: Bedrosians Pulpis Floor Tile in Grigio | Cabinet Paint: Kelly-Moore Rocky Creek | Wall Paint: Kelly-Moore Rediscover | For More Visit: https://kbcrate.com/bathcrate-renee-avenue-in-tracy-ca-is-complete/
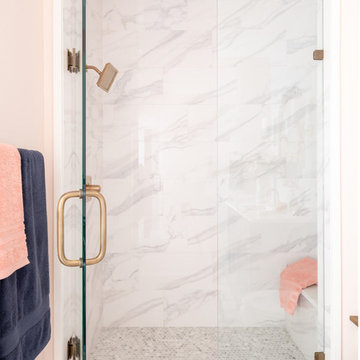
Michael Hunter Photography
This little guest bathroom is a favorite amongst our social following with its vertically laid glass subway tile and blush pink walls. The navy and pinks complement each other well and the brass pulls stand out on the free-standing vanity. The gold leaf oval mirror is a show-stopper.
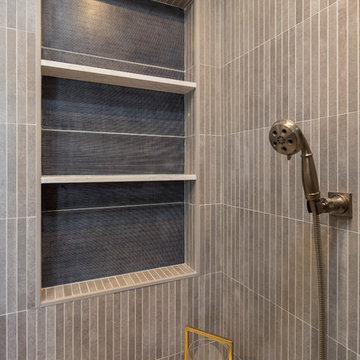
Scott Dubose Photography /Designed by Jessica Peters: https://www.casesanjose.com/bio/jessica-peters/
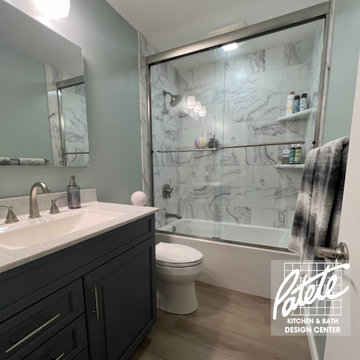
Patete Project Gallery ? Elevate even the smallest spaces with a rich pop of color! Color vanities are going to be big in 2023! #bathroomremodel #bathrooms #modern #quartz
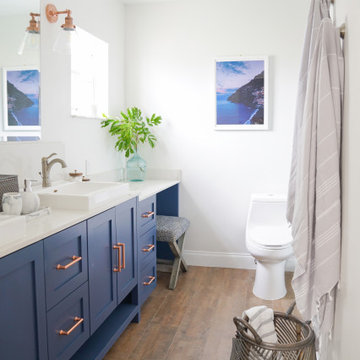
Modern Farmhouse style master bedroom with custom blue vanity designed by KJ Design Collective

Our busy young homeowners were looking to move back to Indianapolis and considered building new, but they fell in love with the great bones of this Coppergate home. The home reflected different times and different lifestyles and had become poorly suited to contemporary living. We worked with Stacy Thompson of Compass Design for the design and finishing touches on this renovation. The makeover included improving the awkwardness of the front entrance into the dining room, lightening up the staircase with new spindles, treads and a brighter color scheme in the hall. New carpet and hardwoods throughout brought an enhanced consistency through the first floor. We were able to take two separate rooms and create one large sunroom with walls of windows and beautiful natural light to abound, with a custom designed fireplace. The downstairs powder received a much-needed makeover incorporating elegant transitional plumbing and lighting fixtures. In addition, we did a complete top-to-bottom makeover of the kitchen, including custom cabinetry, new appliances and plumbing and lighting fixtures. Soft gray tile and modern quartz countertops bring a clean, bright space for this family to enjoy. This delightful home, with its clean spaces and durable surfaces is a textbook example of how to take a solid but dull abode and turn it into a dream home for a young family.

Pretty powder room with navy blue vanity and nickel accents
Photo by Stacy Zarin Goldberg Photography
Bathroom Design Ideas with Blue Cabinets and Brown Floor
8


