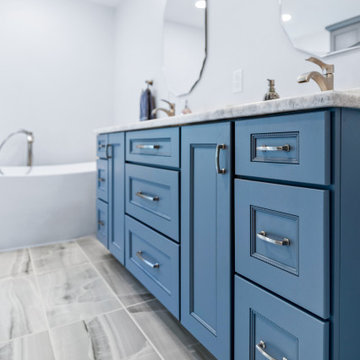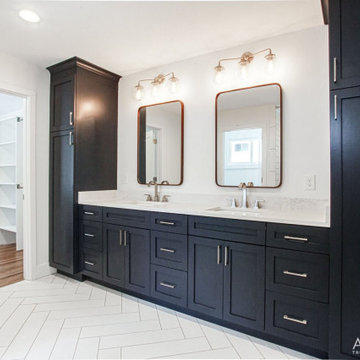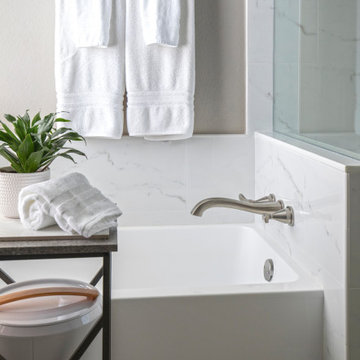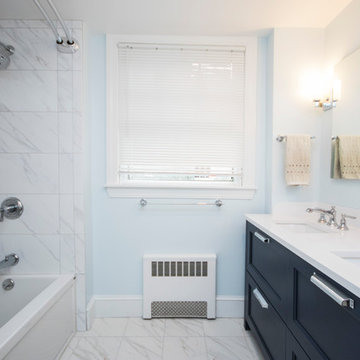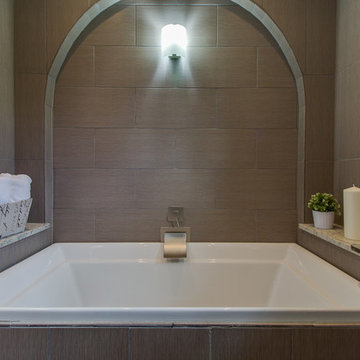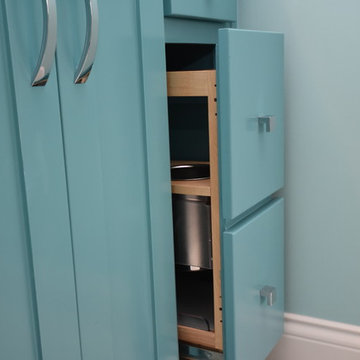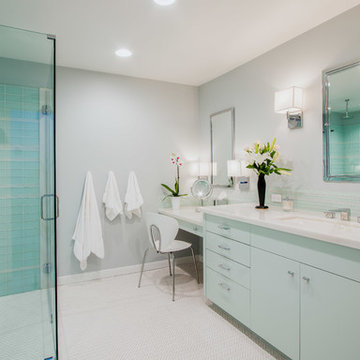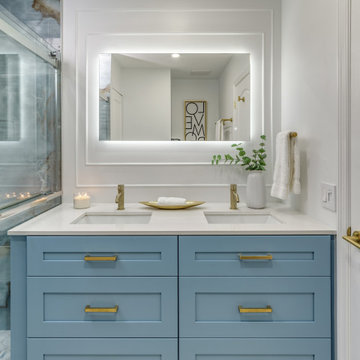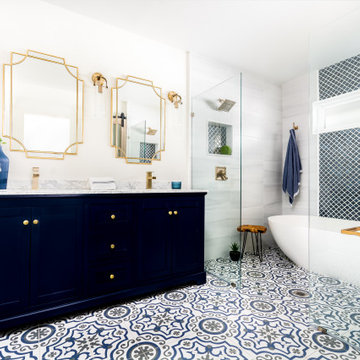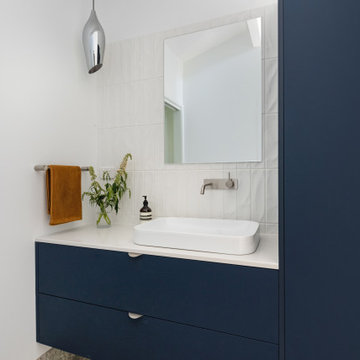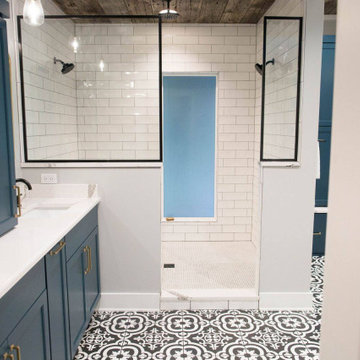Bathroom Design Ideas with Blue Cabinets and Ceramic Floors
Refine by:
Budget
Sort by:Popular Today
81 - 100 of 3,023 photos
Item 1 of 3
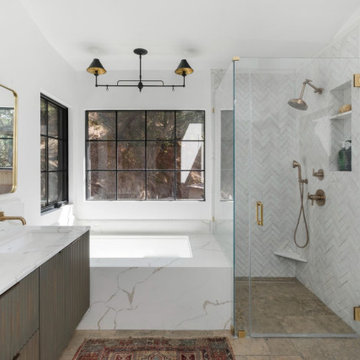
We planned a thoughtful redesign of this beautiful home while retaining many of the existing features. We wanted this house to feel the immediacy of its environment. So we carried the exterior front entry style into the interiors, too, as a way to bring the beautiful outdoors in. In addition, we added patios to all the bedrooms to make them feel much bigger. Luckily for us, our temperate California climate makes it possible for the patios to be used consistently throughout the year.
The original kitchen design did not have exposed beams, but we decided to replicate the motif of the 30" living room beams in the kitchen as well, making it one of our favorite details of the house. To make the kitchen more functional, we added a second island allowing us to separate kitchen tasks. The sink island works as a food prep area, and the bar island is for mail, crafts, and quick snacks.
We designed the primary bedroom as a relaxation sanctuary – something we highly recommend to all parents. It features some of our favorite things: a cognac leather reading chair next to a fireplace, Scottish plaid fabrics, a vegetable dye rug, art from our favorite cities, and goofy portraits of the kids.
---
Project designed by Courtney Thomas Design in La Cañada. Serving Pasadena, Glendale, Monrovia, San Marino, Sierra Madre, South Pasadena, and Altadena.
For more about Courtney Thomas Design, see here: https://www.courtneythomasdesign.com/
To learn more about this project, see here:
https://www.courtneythomasdesign.com/portfolio/functional-ranch-house-design/
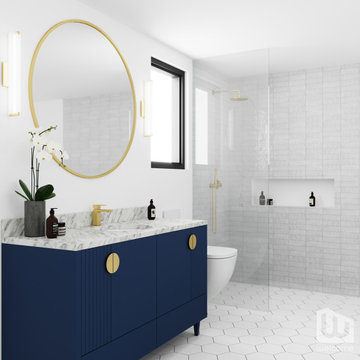
Palm Springs - Bold Funkiness. This collection was designed for our love of bold patterns and playful colors.
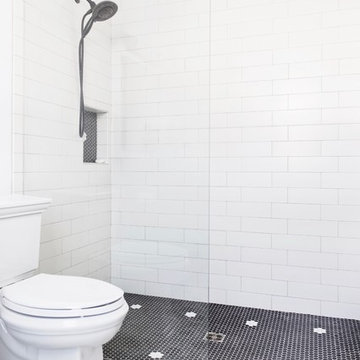
Tile choice: I chose a patterned tile and stoped the pattern at the threshold of the shower and changed materials. Both tiles have a rough "grip" but this is a curb less entry. The smaller tiles in the shower are dotted with "white" flowers to allow for depth perception.
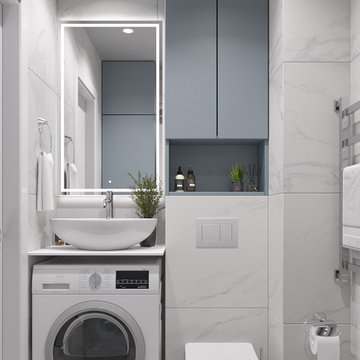
В этом маленьком СУ площадью 2,73 м2 необходимо было разместить душ с поддоном, подвесной унитаз, стиральную машину, раковину, полотенцесушитель, а также пенал для хранения гигиенических принадлежностей. Вариант установки ассиметричной душевой был принят самым оптимальным. По желанию заказчиков было выбран тип стекла с шелкографией. Стиральную машину из-за нехватки места пришлось установить под раковиной.

Download our free ebook, Creating the Ideal Kitchen. DOWNLOAD NOW
What’s the next best thing to a tropical vacation in the middle of a Chicago winter? Well, how about a tropical themed bath that works year round? The goal of this bath was just that, to bring some fun, whimsy and tropical vibes!
We started out by making some updates to the built in bookcase leading into the bath. It got an easy update by removing all the stained trim and creating a simple arched opening with a few floating shelves for a much cleaner and up-to-date look. We love the simplicity of this arch in the space.
Now, into the bathroom design. Our client fell in love with this beautiful handmade tile featuring tropical birds and flowers and featuring bright, vibrant colors. We played off the tile to come up with the pallet for the rest of the space. The cabinetry and trim is a custom teal-blue paint that perfectly picks up on the blue in the tile. The gold hardware, lighting and mirror also coordinate with the colors in the tile.
Because the house is a 1930’s tudor, we played homage to that by using a simple black and white hex pattern on the floor and retro style hardware that keep the whole space feeling vintage appropriate. We chose a wall mount unpolished brass hardware faucet which almost gives the feel of a tropical fountain. It just works. The arched mirror continues the arch theme from the bookcase.
For the shower, we chose a coordinating antique white tile with the same tropical tile featured in a shampoo niche where we carefully worked to get a little bird almost standing on the niche itself. We carried the gold fixtures into the shower, and instead of a shower door, the shower features a simple hinged glass panel that is easy to clean and allows for easy access to the shower controls.
Designed by: Susan Klimala, CKBD
Photography by: Michael Kaskel
For more design inspiration go to: www.kitchenstudio-ge.com
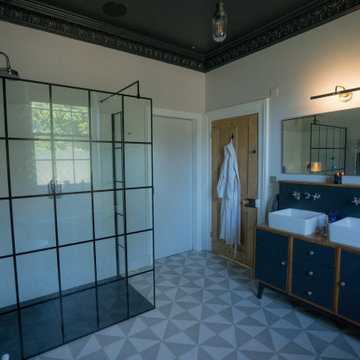
A modern Victorian bathroom with navy blue his and hers vanity sinks and contemporary walk in shower. The patterned tiled flooring and the white décor complement the traditional features. The black ceiling and cornicing brings the colour scheme of the room together.
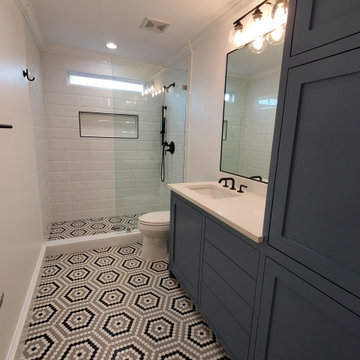
This teen boys bathroom needed an update. The new tile, fixtures, paint and cabinets bring this bathroom to life.
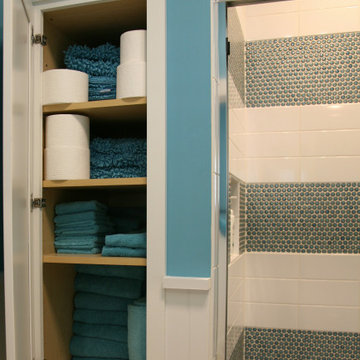
Each of the guest bathrooms has a built in space for stored towels and toiletries. This is the boys bunk room with bright blue penny tile playfully striping the shower walls.
Bathroom Design Ideas with Blue Cabinets and Ceramic Floors
5
