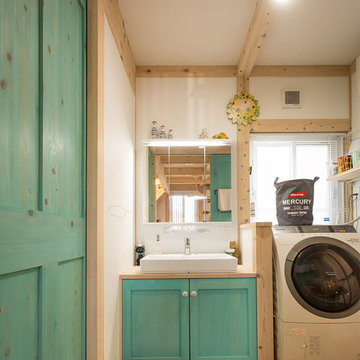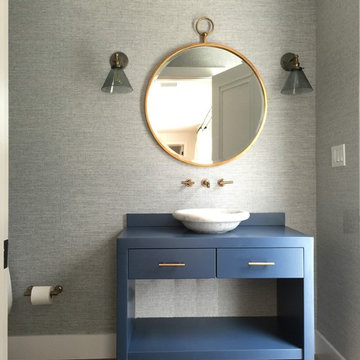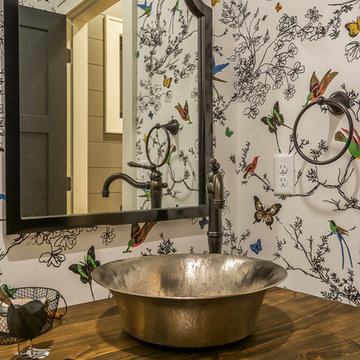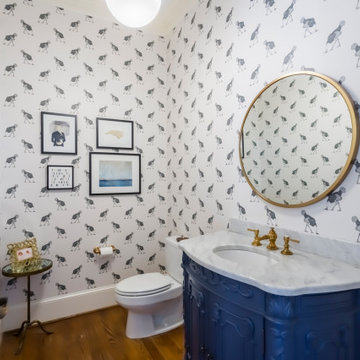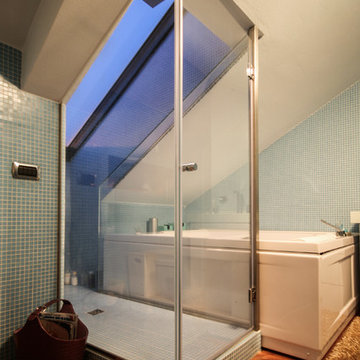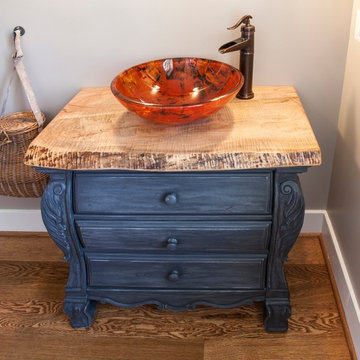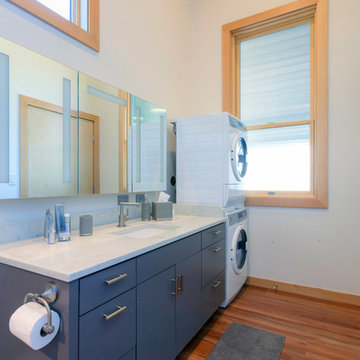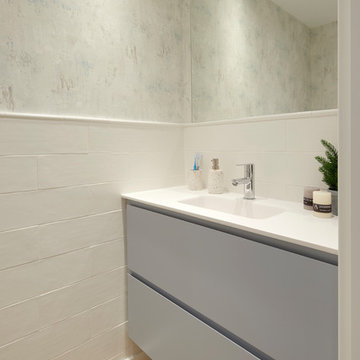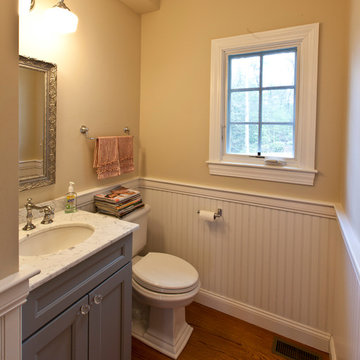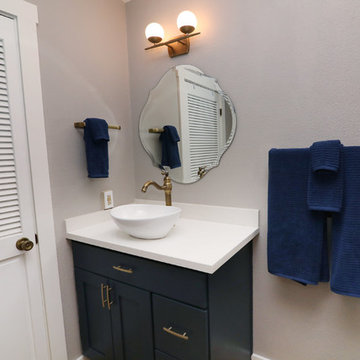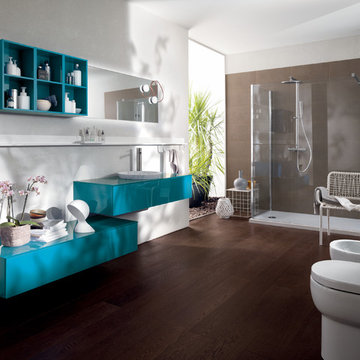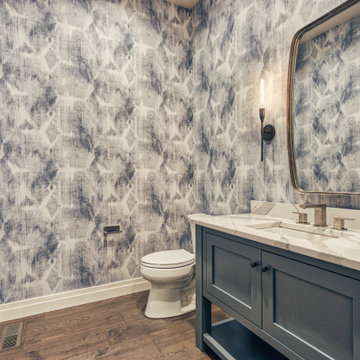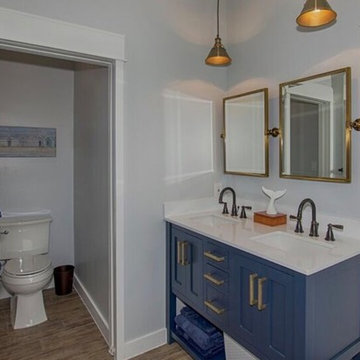Bathroom Design Ideas with Blue Cabinets and Medium Hardwood Floors
Refine by:
Budget
Sort by:Popular Today
241 - 260 of 478 photos
Item 1 of 3
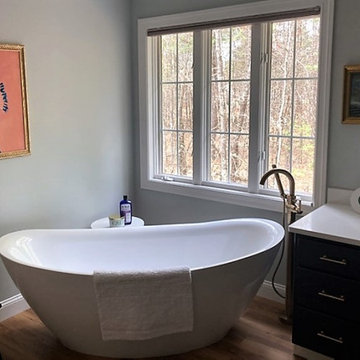
The homeowner was glad to get rid of the enormous whirlpool tub that dominated the room and replace it with a sleek freestanding model. She is very petite and the original tub was just too big to be comfortable, while this one is more suited to her frame.
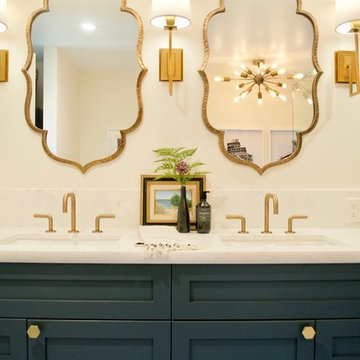
Scott DuBose photography /
Designed by: Jessica Peters: https://www.casesanjose.com/bio/jessica-peters/
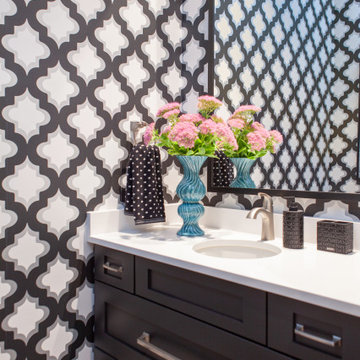
Replaced existing vanity with pullout drawers and quartz counter top. Large handles allow for easy use of pullout drawers.
Bold geometric pattern in white, metallic and black gave the room life! We went to our local frame shop and had custom mirror made. Mirror was large 30 x 65 and fit perfectly over vanity.
Photography: Studio West
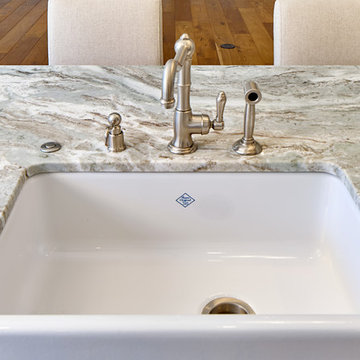
Detailed view of the farmhouse sink - another vintage look to this high-end kitchen. Beautiful quartz countertops cover the large island.
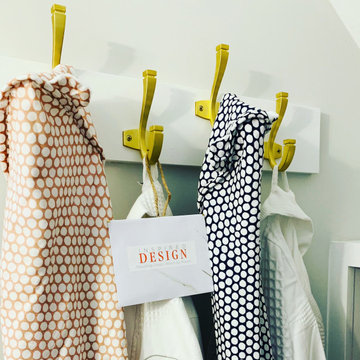
Bathroom is nearly complete - just. a few more touches. LOVE the mirror in the wood shelf.
Just a little token of client appreciation.
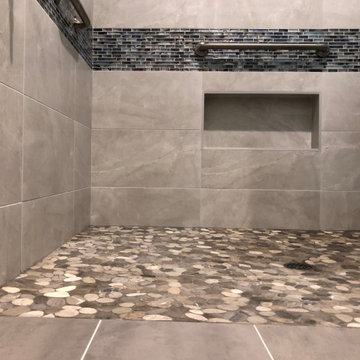
This custom built 1991 home located in beautiful South Davis, CA just needed its 28 year kitchen and bath make-over. Morse Custom Homes & Remodeling provides their clients with professionally designed custom remodels with the client's collaborative involvement. This new curbless shower design is not only beautiful, but also allows for aging-in-place
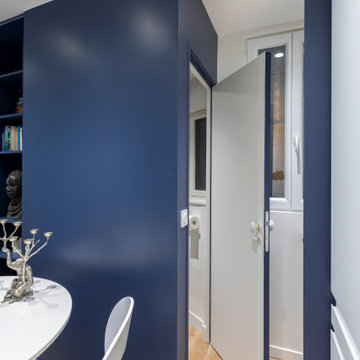
La porte coulissante bleue ouverte laisse apparaitre la continuité de la cuisine, cet espace est dédié à la buanderie d'un coté et donne accès de l'autre à la porte des toilettes
Bathroom Design Ideas with Blue Cabinets and Medium Hardwood Floors
13


