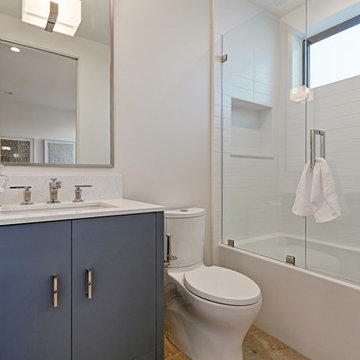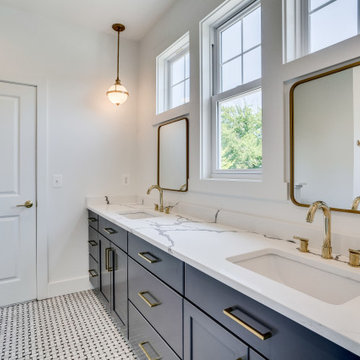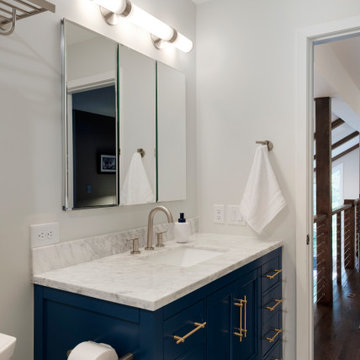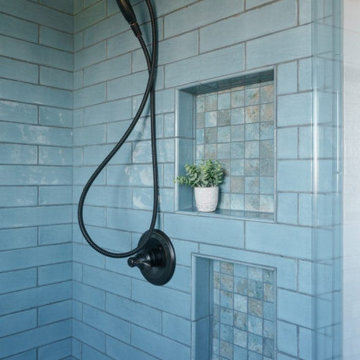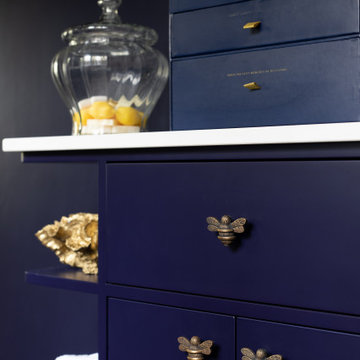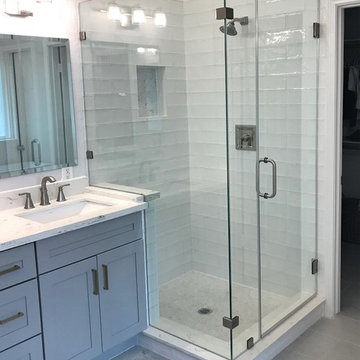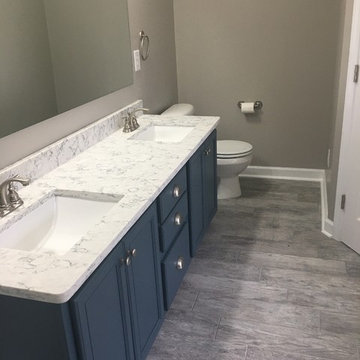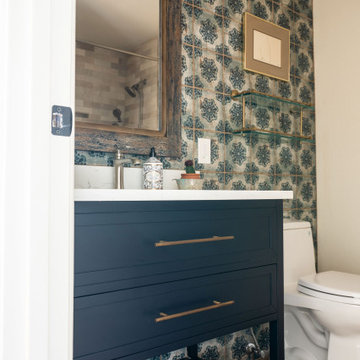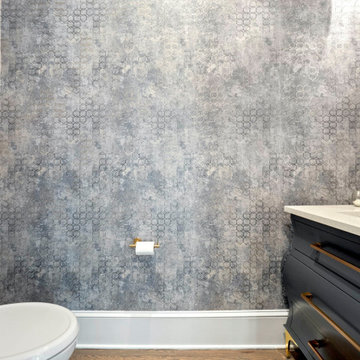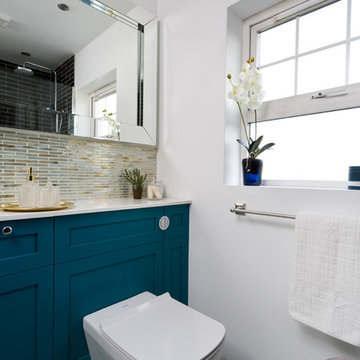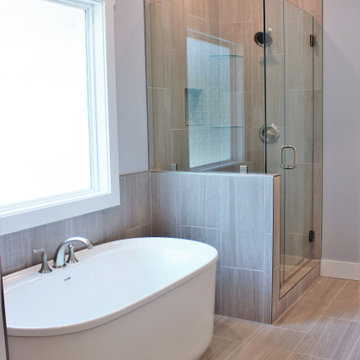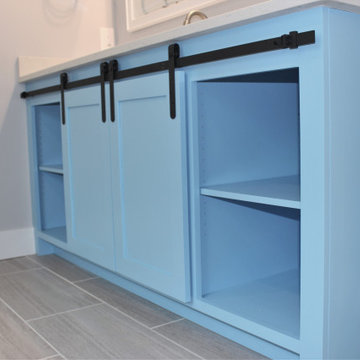Bathroom Design Ideas with Blue Cabinets and Quartzite Benchtops
Refine by:
Budget
Sort by:Popular Today
141 - 160 of 1,882 photos
Item 1 of 3
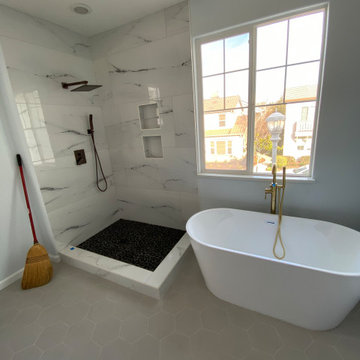
In this awesome master bathroom remodel we did you can see the finishes:
Free stranding tub with gold faucet, standing shower with shower head and body spray, big 24x48" wall tiles up to ceiling height white with thick grey veins, black shower pan pebble tiles, and double shampoo nooks, custom paint vanity blue navy color with gold knobs/handles, two under-mount sinks and gold faucets, white/grey veins countertop with 4" backsplash, electrical toilet with bidet, gold accessories and honey comb grey tile on the bathroom floor
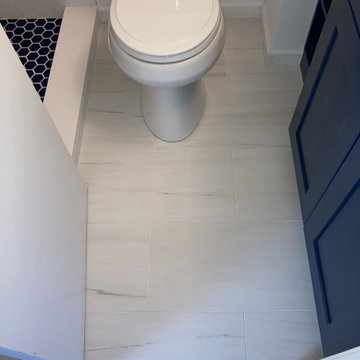
A Customized Space Saving Bathroom with a Blue and Gold Shaker style Vanity and Finish. Vanity Includes Custom Shelving and Carrara A Quartz with one Under mount sink. For extra storage we included the Over the Toilet Wall Cabinet. The Alcove Shower Stall has White subway Tile with white corner shelves and a Smoky Blue Shower Floor.
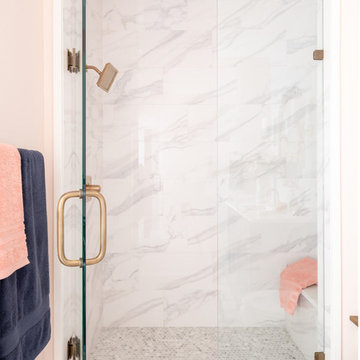
Michael Hunter Photography
This little guest bathroom is a favorite amongst our social following with its vertically laid glass subway tile and blush pink walls. The navy and pinks complement each other well and the brass pulls stand out on the free-standing vanity. The gold leaf oval mirror is a show-stopper.
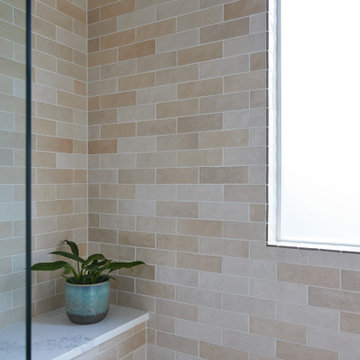
Experience the allure of a one-of-a-kind arch tile shower featuring a window that bathes the space in natural light, and a convenient shower bench for added comfort. Adjacent to this architectural marvel, you'll discover a beautiful custom double sink vanity in a striking shade of blue, adding a touch of elegance and personality to your bathroom oasis.

Shale bathroom vanity with large recessed medicine cabinet for storage. Clean Iconic White quartz counter top and wood tile plank flooring.
Photos by VLG Photography
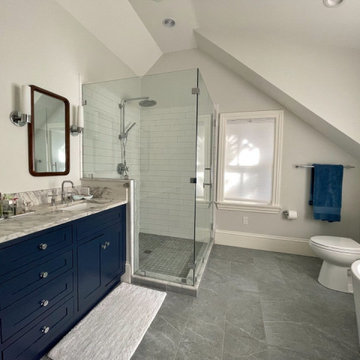
This project for a builder husband and interior-designer wife involved adding onto and restoring the luster of a c. 1883 Carpenter Gothic cottage in Barrington that they had occupied for years while raising their two sons. They were ready to ditch their small tacked-on kitchen that was mostly isolated from the rest of the house, views/daylight, as well as the yard, and replace it with something more generous, brighter, and more open that would improve flow inside and out. They were also eager for a better mudroom, new first-floor 3/4 bath, new basement stair, and a new second-floor master suite above.
The design challenge was to conceive of an addition and renovations that would be in balanced conversation with the original house without dwarfing or competing with it. The new cross-gable addition echoes the original house form, at a somewhat smaller scale and with a simplified more contemporary exterior treatment that is sympathetic to the old house but clearly differentiated from it.
Renovations included the removal of replacement vinyl windows by others and the installation of new Pella black clad windows in the original house, a new dormer in one of the son’s bedrooms, and in the addition. At the first-floor interior intersection between the existing house and the addition, two new large openings enhance flow and access to daylight/view and are outfitted with pairs of salvaged oversized clear-finished wooden barn-slider doors that lend character and visual warmth.
A new exterior deck off the kitchen addition leads to a new enlarged backyard patio that is also accessible from the new full basement directly below the addition.
(Interior fit-out and interior finishes/fixtures by the Owners)
Bathroom Design Ideas with Blue Cabinets and Quartzite Benchtops
8


