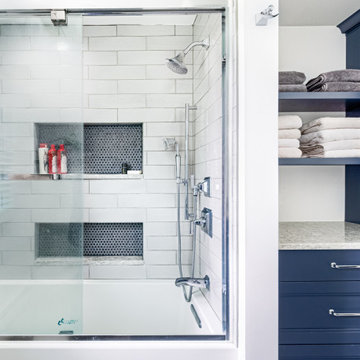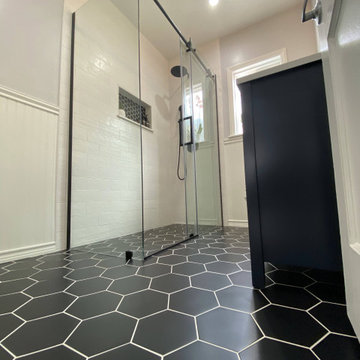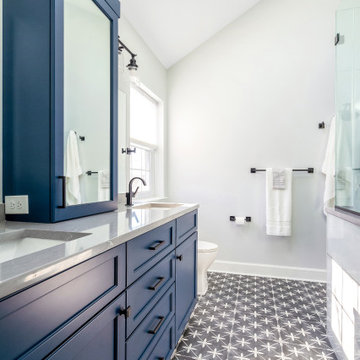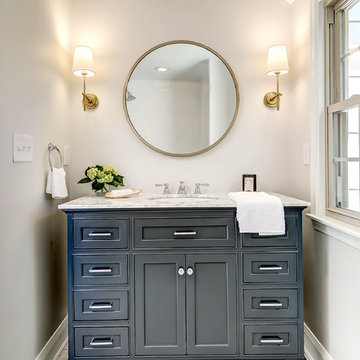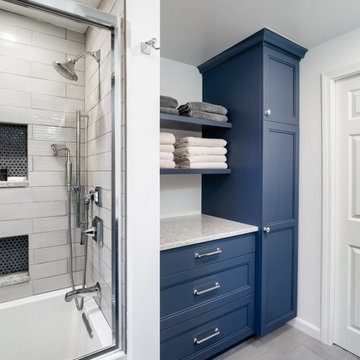Bathroom Design Ideas with Blue Cabinets
Refine by:
Budget
Sort by:Popular Today
21 - 40 of 3,820 photos
Item 1 of 3
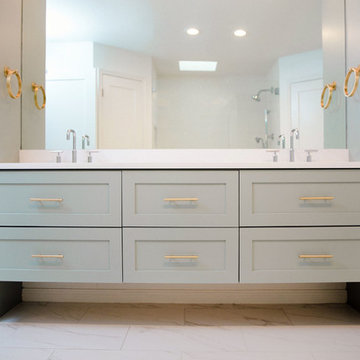
In the master bathroom, we said goodbye to all the doors, vanities and the shower area, which would later become part of the closet. A pocket door was installed for the toilet room. New closet doors and entryway doors were added as well. A shaker style double vanity set was in the works, topped off with quartz Fiji countertops along with matching cabinets over the toilet.

A double vanity painted in a deep dusty navy blue with a mirror to match. Love the pair of nickel wall lights here and the Leroy Brooks taps. Marble countertop and floor tiles.
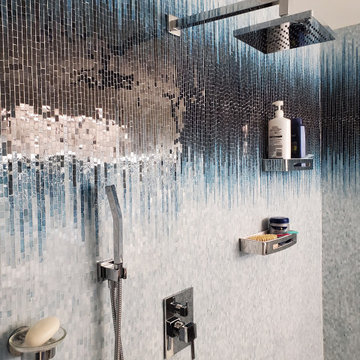
This Billie Ombré glass mosaic traces Holiday’s trademark melodic vocalizations along a wave of vibrant colored glass, creating an overall ombré effect. The Billie Collection includes Blue, which takes us from a glistening navy to a cool sky.

The combination of wallpaper and white metro tiles gave a coastal look and feel to the bathroom
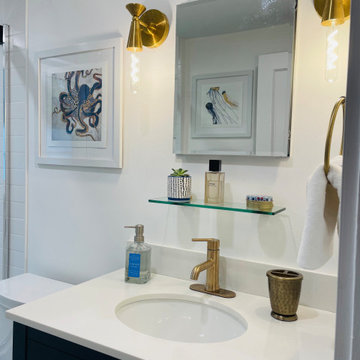
A 1946 bathroom was in need of a serious update to accommodate 2 growing teen/tween boys. Taking it's cue from the navy and gray in the Moroccan floor tiles, the bath was outfitted with splashes of antique brass/gold fixtures, Art Deco lighting (DecoCreationStudio) and artwork by Space Frog Designs.

Shop My Design here: https://www.designbychristinaperry.com/historic-edgefield-project-primary-bathroom/
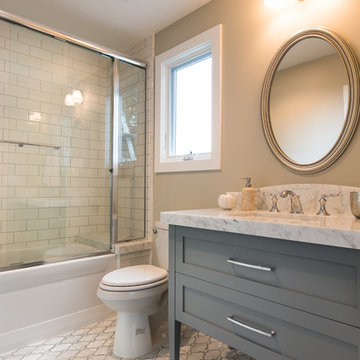
This darling little girls bath has a floor that it timeless. Photos by: Rod Foster

This home is a modern farmhouse on the outside with an open-concept floor plan and nautical/midcentury influence on the inside! From top to bottom, this home was completely customized for the family of four with five bedrooms and 3-1/2 bathrooms spread over three levels of 3,998 sq. ft. This home is functional and utilizes the space wisely without feeling cramped. Some of the details that should be highlighted in this home include the 5” quartersawn oak floors, detailed millwork including ceiling beams, abundant natural lighting, and a cohesive color palate.
Space Plans, Building Design, Interior & Exterior Finishes by Anchor Builders
Andrea Rugg Photography
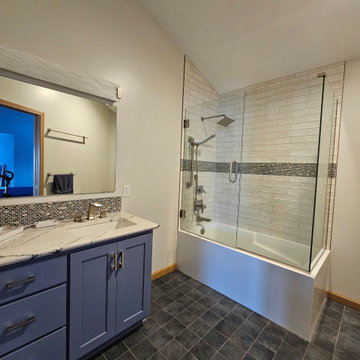
Soaking tub with glass surround. Accent tile used at the sink and in the shower surround.
Bathroom Design Ideas with Blue Cabinets
2




