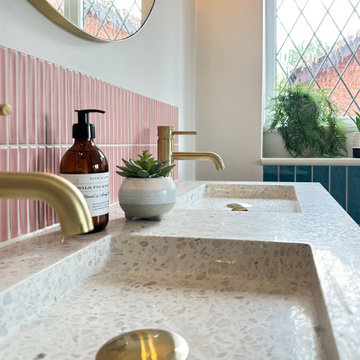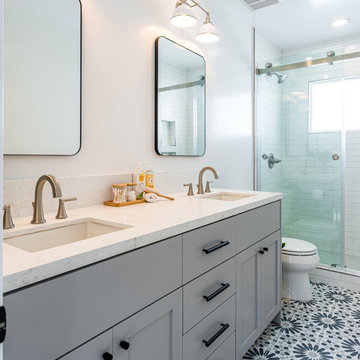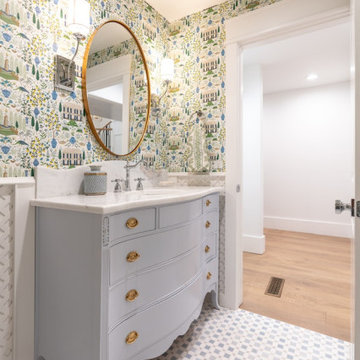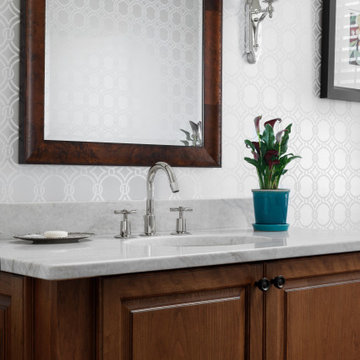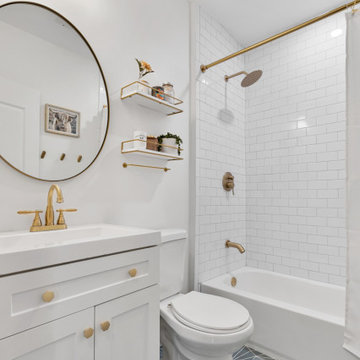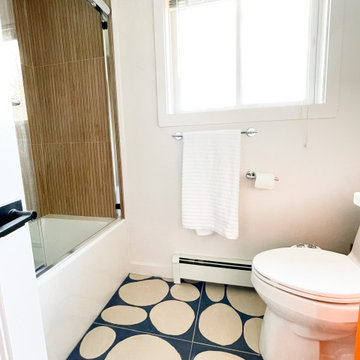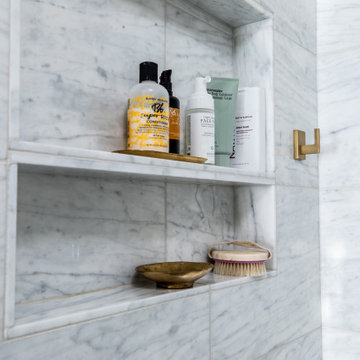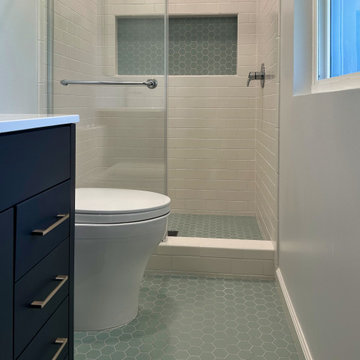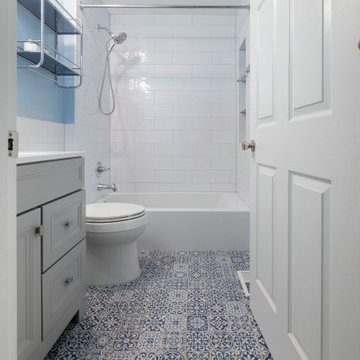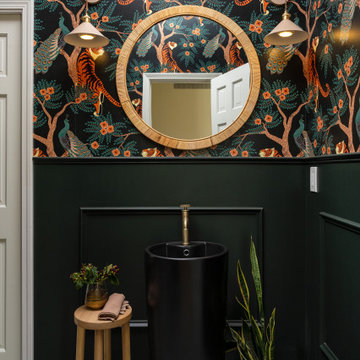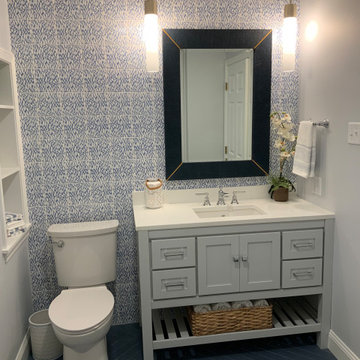Bathroom Design Ideas with Blue Floor and a Freestanding Vanity
Refine by:
Budget
Sort by:Popular Today
121 - 140 of 814 photos
Item 1 of 3
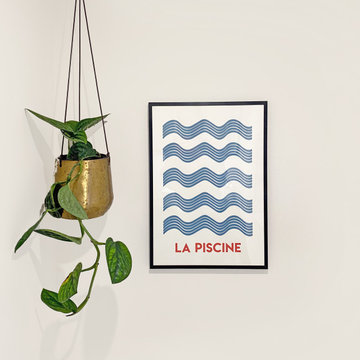
An outdated bathroom turned into a modern, light and luxurious wet room.
Art in the bathroom, adding colour and interest.
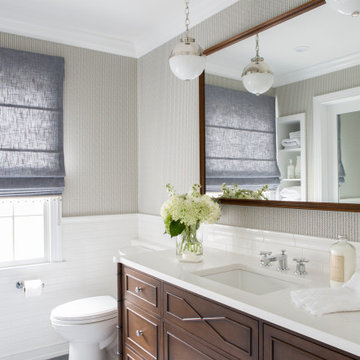
the project involved taking a hall bath and expanding it into the bonus area above the garage to create a jack and jill bath that connected to a new bedroom with a sitting room. We designed custom vanities for each space, the "Jack" in a wood stain and the "Jill" in a white painted finish. The small blue hexagon ceramic floor tiles connected the two looks as well as the wallpapers in similar coloring.
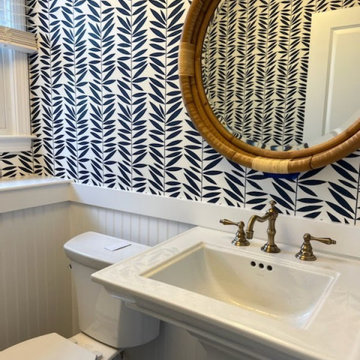
Inspired by the client's trip to Hawaii, we created a fun yet elevated powder room.

Primary bathroom vanity custom made in American black walnut with legs and accompanying custom wood framed mirror to match it's scale. Obscure glazing in lieu of shading devices.
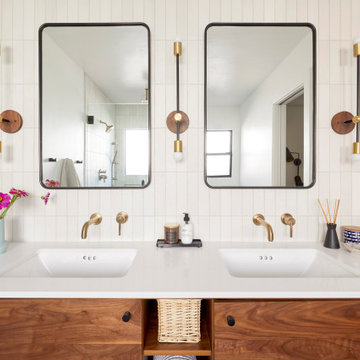
This artistic and design-forward family approached us at the beginning of the pandemic with a design prompt to blend their love of midcentury modern design with their Caribbean roots. With her parents originating from Trinidad & Tobago and his parents from Jamaica, they wanted their home to be an authentic representation of their heritage, with a midcentury modern twist. We found inspiration from a colorful Trinidad & Tobago tourism poster that they already owned and carried the tropical colors throughout the house — rich blues in the main bathroom, deep greens and oranges in the powder bathroom, mustard yellow in the dining room and guest bathroom, and sage green in the kitchen. This project was featured on Dwell in January 2022.
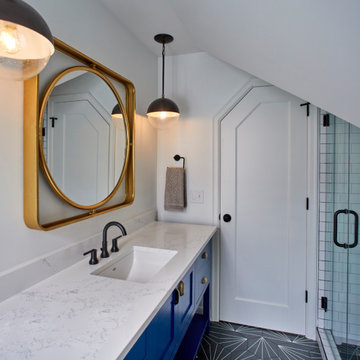
Our client loves their South Minneapolis neighborhood and house but wanted to make some updates and create new areas for work and sleep in their home. We gutted and reconfigured their Attic to create an Owner’s Suite with Bath and generous walk-in closet. The Attic has new modern touches like a black metal cable stair railing. However, the home’s character was retained by preserving original details like an exposed brick chimney and enhanced by opening up the ceiling to expose the beams. This project also included a main-floor Bath remodel and Kitchen refresh.
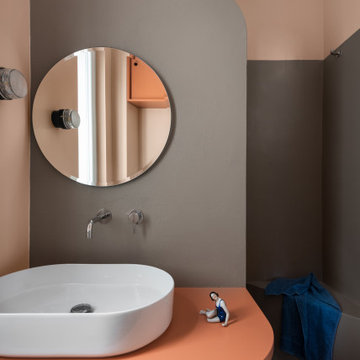
Bagno con mobile lavabo su misuraarancione. Sanitari di Ceramica Cielo, rubinetteria cromo modello Tricolore Verde di Cristina Rubinetterie. Doccia in muratura con rivestimento in resina grigia.
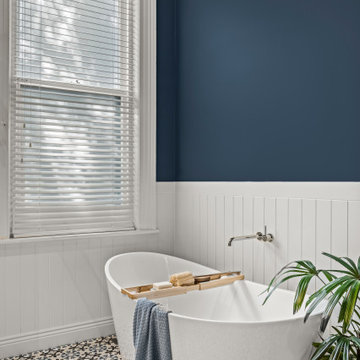
In keeping with the rest of the home the large bathroom with 4 metre ceilings needed to be a colour that was bold in choice but provided excellent balance with the white timber wall panelling that wrapped around the room outside of the shower recess. The shower recess has been tiled in ceramic wall tiles with patterned floor tiles.
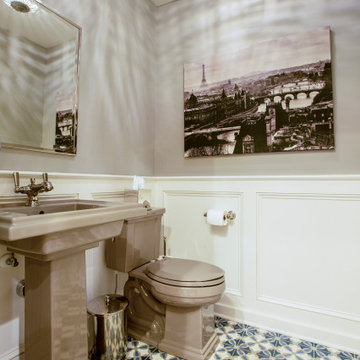
This is a colonial revival home where we added a substantial addition and remodeled most of the existing spaces. The kitchen was enlarged and opens into a new screen porch and back yard.
Bathroom Design Ideas with Blue Floor and a Freestanding Vanity
7


