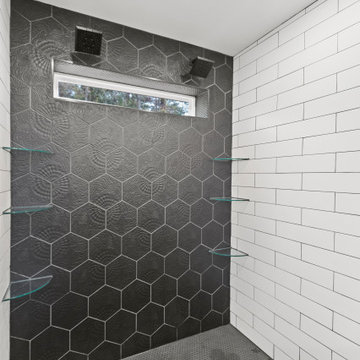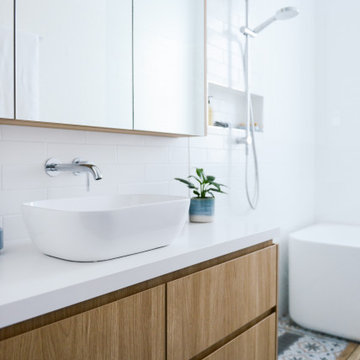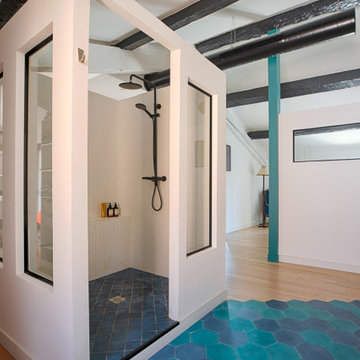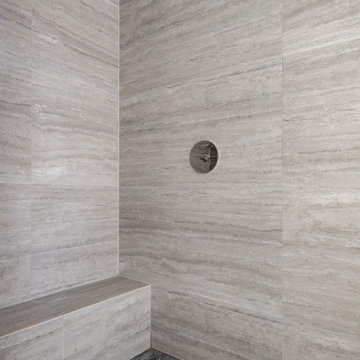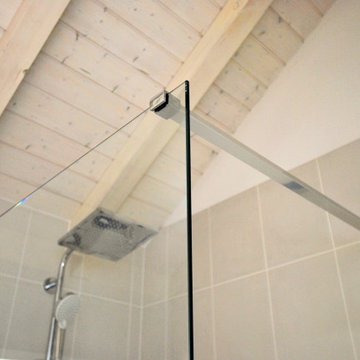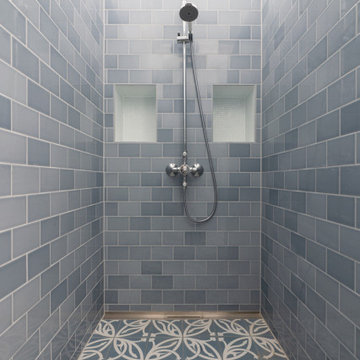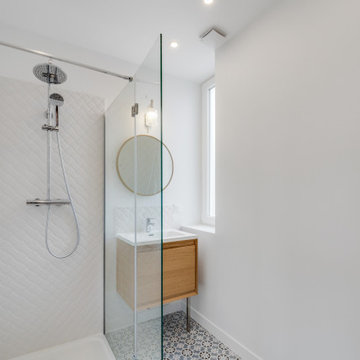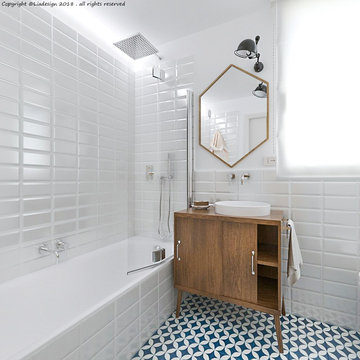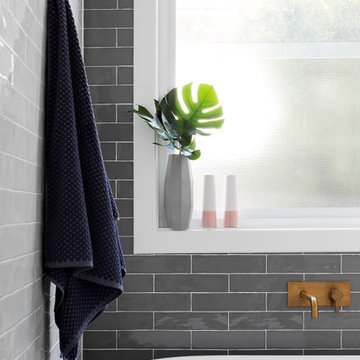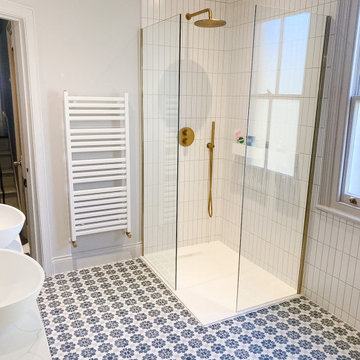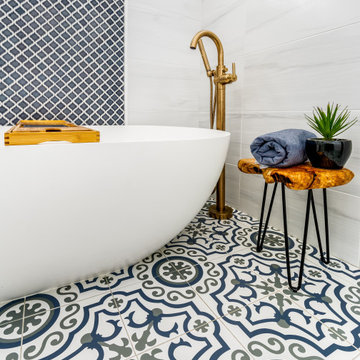Bathroom Design Ideas with Blue Floor and an Open Shower
Refine by:
Budget
Sort by:Popular Today
241 - 260 of 863 photos
Item 1 of 3
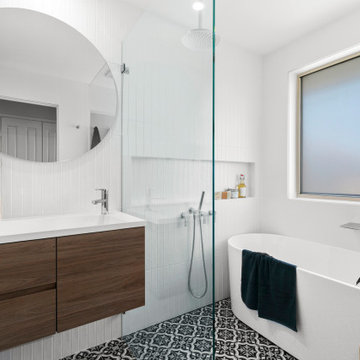
Stage two of this project was to renovate the upstairs bathrooms which consisted of main bathroom, powder room, ensuite and walk in robe. A feature wall of hand made subways laid vertically and navy and grey floors harmonise with the downstairs theme. We have achieved a calming space whilst maintaining functionality and much needed storage space.
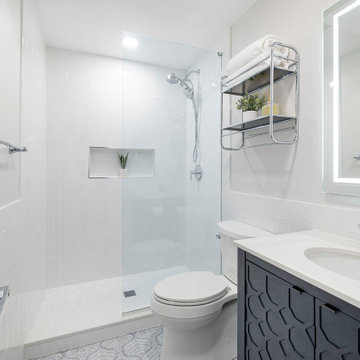
Contemporary bathroom remodel with subway wall tiles, penny shower floor, patterned blue porcelain tiles, free standing dark blue vanity with white quartz top, kohler fixtures and lighted medicine cabinet.
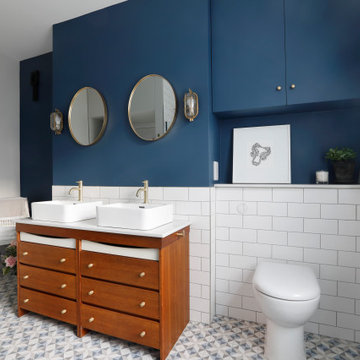
Brass and navy coastal bathroom with white metro tiles and geometric pattern floor tiles. Sinks mounted on mid century style wooden sideboard.
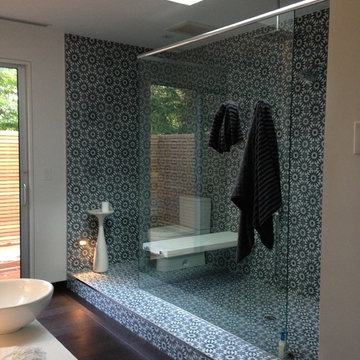
Step up shower and toilet platform. Open shower plan with no door. Low glare step lights.
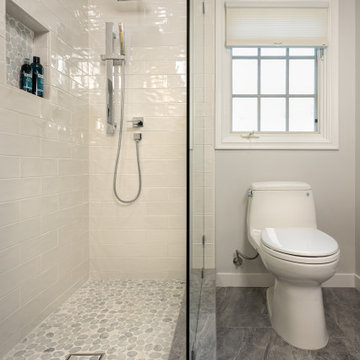
Guest bathroom / kids bathroom that was modernized a bit in style but still preserved some classical items so not to stray to far away from the houses original style.
The floor is matte finish marble, same marble continues also on the pony wall and the shower dam.
The shower is a walk-in shower since the space is limited and a door swinging will block the space.
The vanity is made out of walnut and its completely custom made.
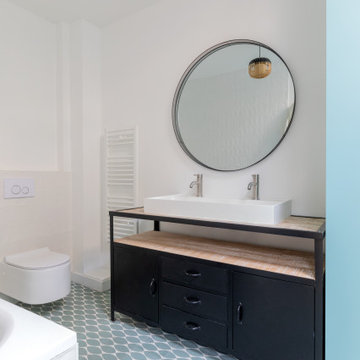
Nos clients, une famille avec 3 enfants, ont fait l'acquisition de ce bien avec une jolie surface de type loft (200 m²). Cependant, ce dernier manquait de personnalité et il était nécessaire de créer de belles liaisons entre les différents étages afin d'obtenir un tout cohérent et esthétique.
Nos équipes, en collaboration avec @charlotte_fequet, ont travaillé des tons pastel, camaïeux de bleus afin de créer une continuité et d’amener le ciel bleu à l’intérieur.
Pour le sol du RDC, nous avons coulé du béton ciré @okre.eu afin d'accentuer le côté loft tout en réduisant les coûts de dépose parquet. Néanmoins, pour les pièces à l'étage, un nouveau parquet a été posé pour plus de chaleur.
Au RDC, la chambre parentale a été remplacée par une cuisine. Elle s'ouvre à présent sur le salon, la salle à manger ainsi que la terrasse. La nouvelle cuisine offre à la fois un côté doux avec ses caissons peints en Biscuit vert (@ressource_peintures) et un côté graphique grâce à ses suspensions @celinewrightparis et ses deux verrières sur mesure.
Ce côté graphique est également présent dans les SDB avec des carreaux de ciments signés @mosaic.factory. On y retrouve des choix avant-gardistes à l'instar des carreaux de ciments créés en collaboration avec Valentine Bärg ou encore ceux issus de la collection "Forma".
Des menuiseries sur mesure viennent embellir le loft tout en le rendant plus fonctionnel. Dans le salon, les rangements sous l'escalier et la banquette ; le salon TV où nos équipes ont fait du semi sur mesure avec des caissons @ikeafrance ; les verrières de la SDB et de la cuisine ; ou encore cette somptueuse bibliothèque qui vient structurer le couloir
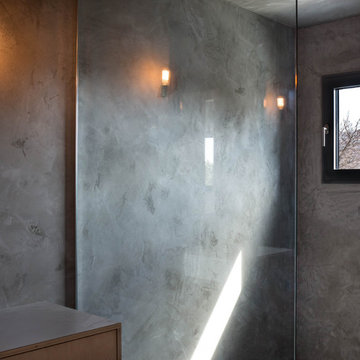
Dryvit Genesis wall finish mimicking cement for the full bathroom surround. A single fixed glass panel situated as a shower divider, allowing in ample light from the tilt turn shower window.
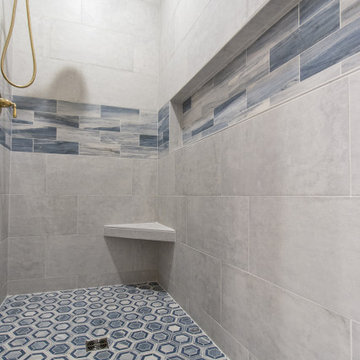
Shower Floor: Iconic Blue, Hexagon || Shower Walls: NY2LA Malibu White || Accent tile and Recess: Iconic Blue 4x12 Polished
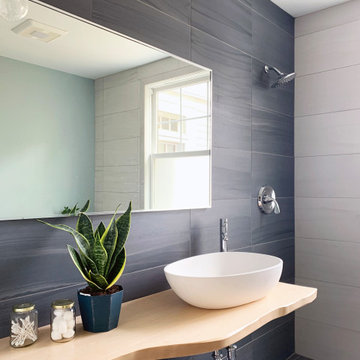
Beautiful new modern bathroom featuring a floating wood countertop, ceramic vessel sink, and custom built-in corner shower with full height tile walls.
Bathroom Design Ideas with Blue Floor and an Open Shower
13


