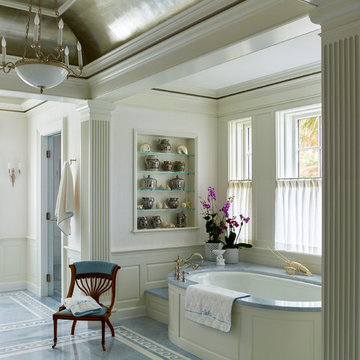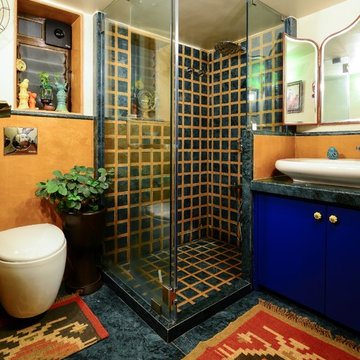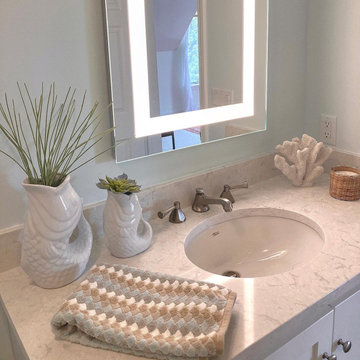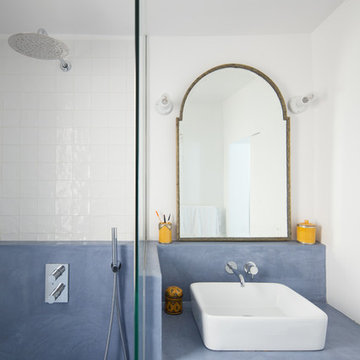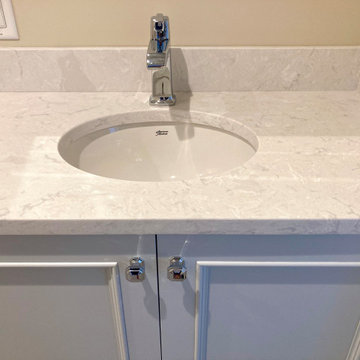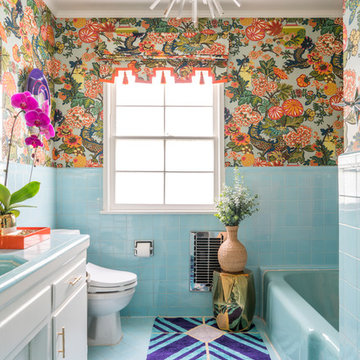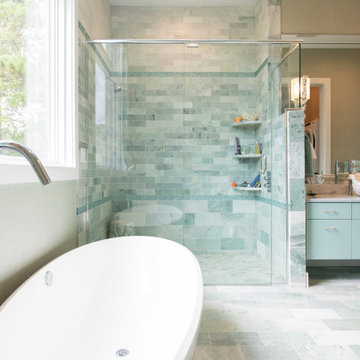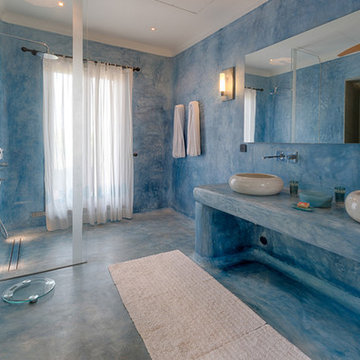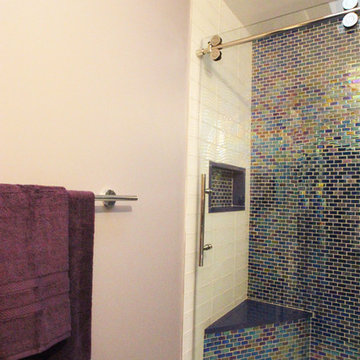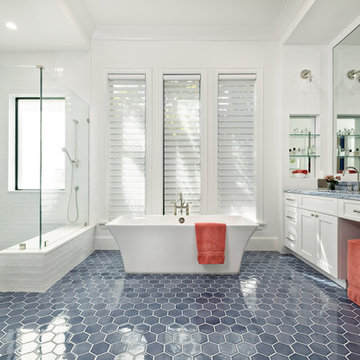Bathroom Design Ideas with Blue Floor and Blue Benchtops
Refine by:
Budget
Sort by:Popular Today
21 - 40 of 150 photos
Item 1 of 3
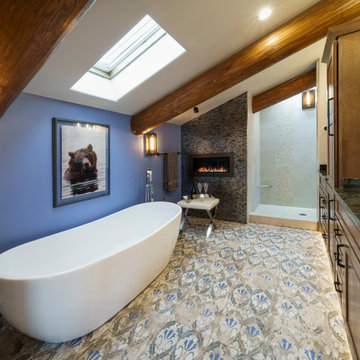
free standing tub, walk in shower, patterned tile floor, linear fireplace, log accented, sky light, sloped ceiling
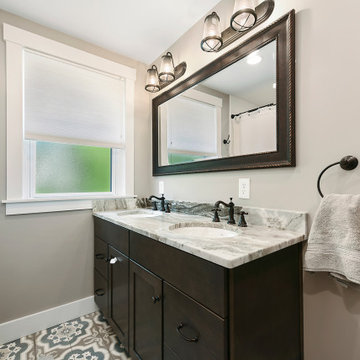
Hand crafted concrete tile adds a point of interest on the wall behind the free-standing vanity.
To have continuity, we used the same tile from the first-floor powder room to the 2nd floor bathroom. With a dark maple double bowl vanity and the same stone as in the kitchen and powder room on the lower level. Oil rubbed fixtures add a pop of contract to the light gray walls.
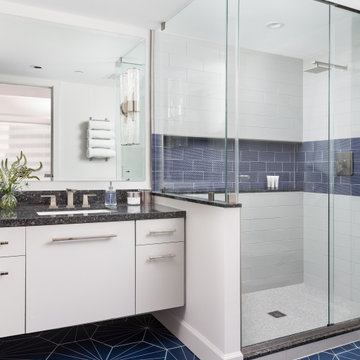
Warm grays and deep blues accentuate this guest bathroom. A floating vanity was designed with a deep drawer in the middle and smaller drawers to the side. Wall sconces protrude through the mirror for a seamless installation. The sliding shower glass header was recessed into the ceiling to mimic a frameless shower door system. The large horizontal shower niche was designed to match the decorative band. Hexagon floor tiles create a starburst pattern in the floor.

Whole house remodel in Narragansett RI. We reconfigured the floor plan and added a small addition to the right side to extend the kitchen. Thus creating a gorgeous transitional kitchen with plenty of room for cooking, storage, and entertaining. The dining room can now seat up to 12 with a recessed hutch for a few extra inches in the space. The new half bath provides lovely shades of blue and is sure to catch your eye! The rear of the first floor now has a private and cozy guest suite.
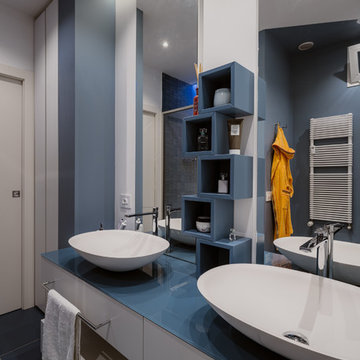
Vista del bagno padronale caratterizzato di un doppio lavabo d'appoggio e un mobile in legno laccato fatto su misura e su disegno da un falegname.
Foto di Simone Marulli

A really compact en-suite shower room. The room feels larger with a large mirror, with generous light slot and bespoke full height panelling. Using the same blue stained birch plywood panels on the walls and ceiling creates a clean and tidy aesthetic.
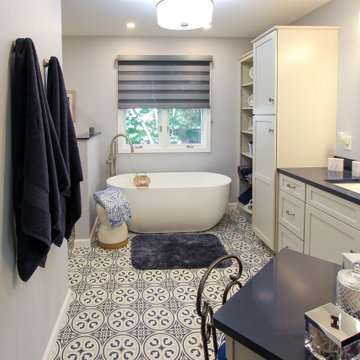
In this master bathroom, a large built in jetted tub was removed and replaced with a freestanding tub. Deco floor tile was used to add character. To create more function to the space, a linen cabinet and pullout hamper were added along with a tall bookcase cabinet for additional storage. The wall between the tub and shower/toilet area was removed to help spread natural light and open up the space. The master bath also now has a larger shower space with a Pulse shower unit and custom shower door.
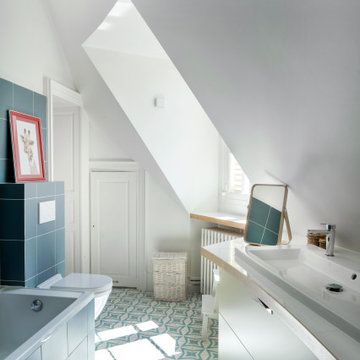
Rénovation d'une salle de bain, monument classé à Apremont-sur-Allier dans le style contemporain.
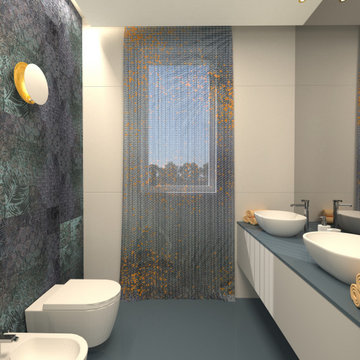
Bagno sui toni del blu con parete decorata e doppio lavabo. Il piano del bagno in blu e illuminazione a parete.
-
Blue bathroom with a decorative wall and a double sink. The vanity is in blu.
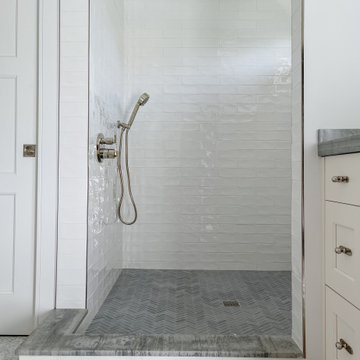
This master bathroom remodel was more than just a face lift. We completely rearranged the layout and upgraded every single finish including blue wood marble countertops and custom closet design.
Bathroom Design Ideas with Blue Floor and Blue Benchtops
2
