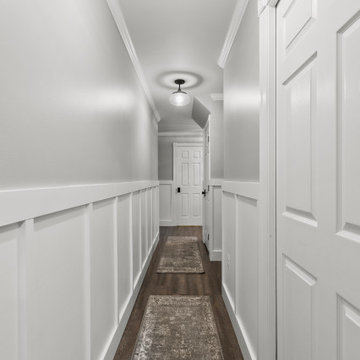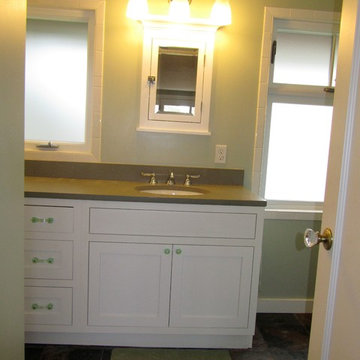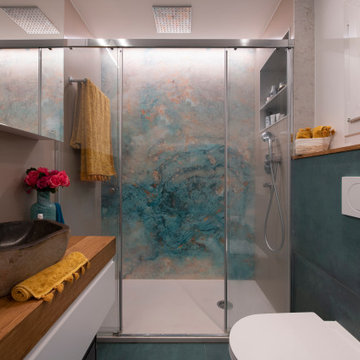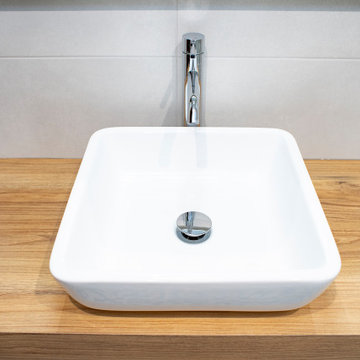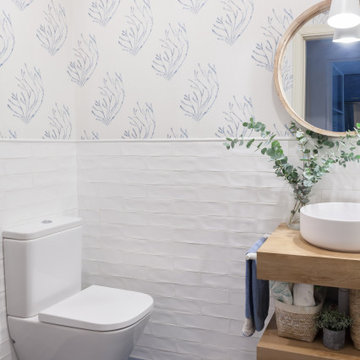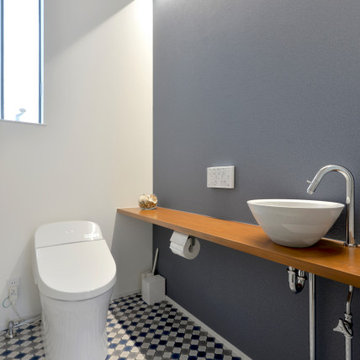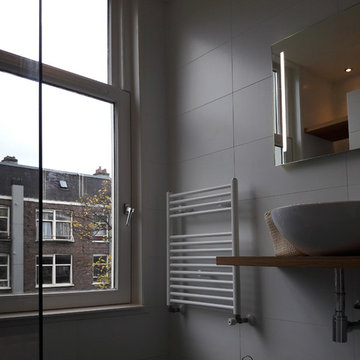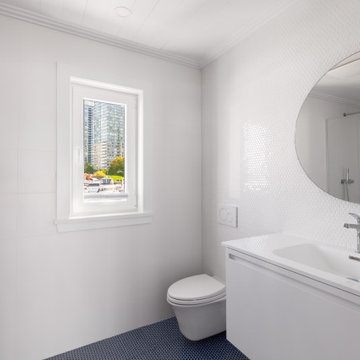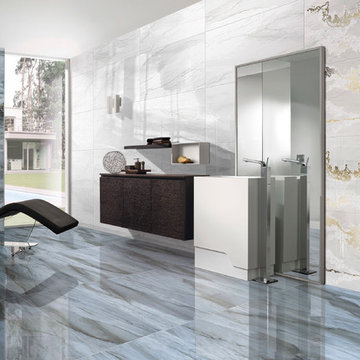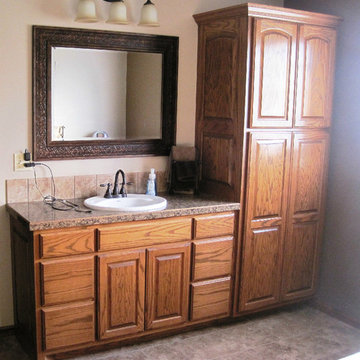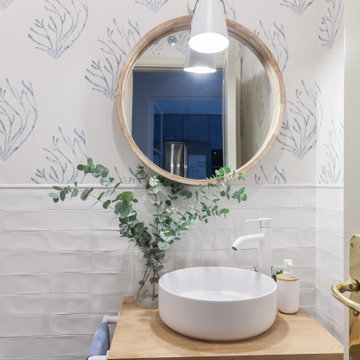Bathroom Design Ideas with Blue Floor and Brown Benchtops
Refine by:
Budget
Sort by:Popular Today
81 - 100 of 167 photos
Item 1 of 3
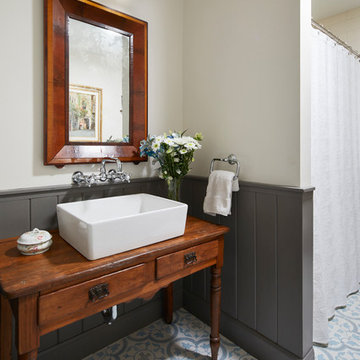
Renovated bathroom at the Balcones Contemporary Residence. Construction by Hohnstreiter Construction and Remodeling. Photography by Andrea Calo.
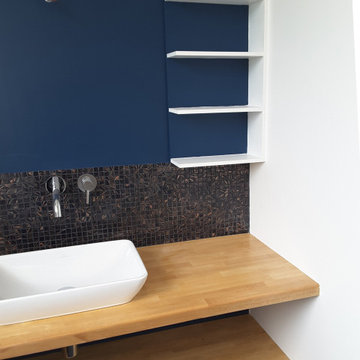
La salle de bains des enfants avec des carreaux bisazza bleu nuit. Le plan de travail double est en hêtre. Les étagères sont en mdf peint afin de donner l'impression de survoler. Il ne manque que le miroir et applique.
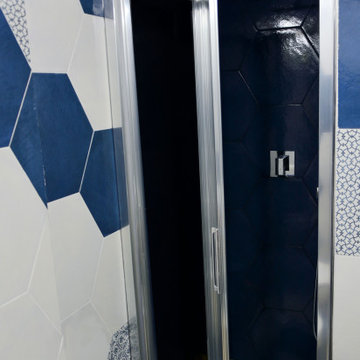
Siamo felici di mostrarvi il nuovo progetto portato a termine grazie alla collaborazione con l'interior Paola Imparato @Prototype Design&Architecture.
Abbiamo portato un po di blu
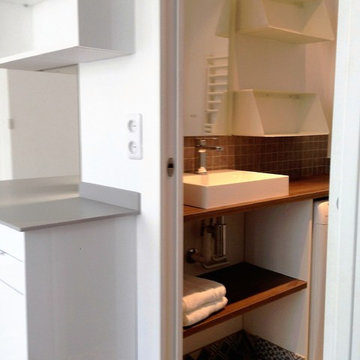
La salle de bain, compacte, comporte néanmoins tout le confort d'une "grande" salle de bain.
* plan vasque et robinet Leroy Merlin
* Miroir éclairant avec affichage de l'heure et hauts parleurs bluetooth.
* carrelage type "carreaux de ciment" Leroy Merlin
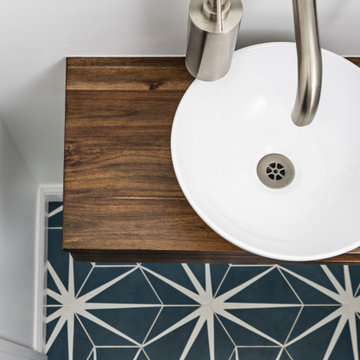
Our clients came to us wanting to create a kitchen that better served their day-to-day, to add a powder room so that guests were not using their primary bathroom, and to give a refresh to their primary bathroom.
Our design plan consisted of reimagining the kitchen space, adding a powder room and creating a primary bathroom that delighted our clients.
In the kitchen we created more integrated pantry space. We added a large island which allowed the homeowners to maintain seating within the kitchen and utilized the excess circulation space that was there previously. We created more space on either side of the kitchen range for easy back and forth from the sink to the range.
To add in the powder room we took space from a third bedroom and tied into the existing plumbing and electrical from the basement.
Lastly, we added unique square shaped skylights into the hallway. This completely brightened the hallway and changed the space.
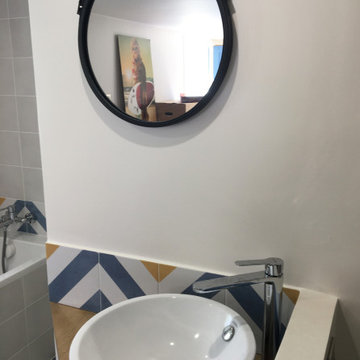
Conception d'une petite salle de bain joliment réalisée par la société EOS
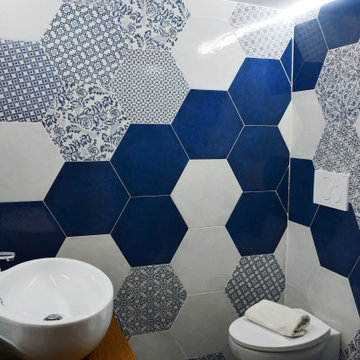
Siamo felici di mostrarvi il nuovo progetto portato a termine grazie alla collaborazione con l'interior Paola Imparato @Prototype Design&Architecture.
Abbiamo portato un po di blu
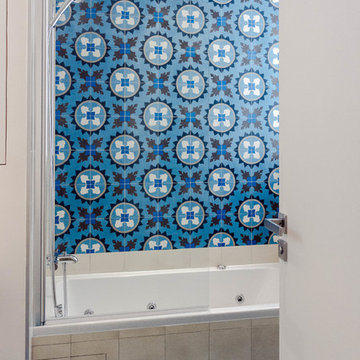
L’appartement frappe d’emblée par son élégance et son côté paisible. Les tons de blanc dominent. Le bleu, utilisé avec parcimonie, attire les regards. Le résultat est vibrant, joyeux et hyper chaleureux. Le choix idéal pour faire entrer l’été dans la maison.
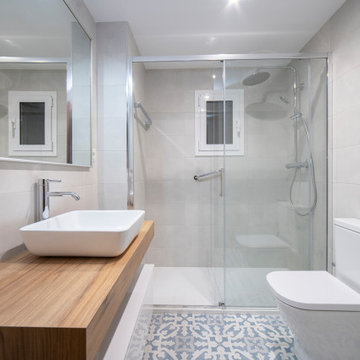
El cuarto de baño se ha renovado en imagen y equipamiento. Ahora está listo para ofrecer las mejores prestaciones y funcionalidad en su uso.
Bathroom Design Ideas with Blue Floor and Brown Benchtops
5


