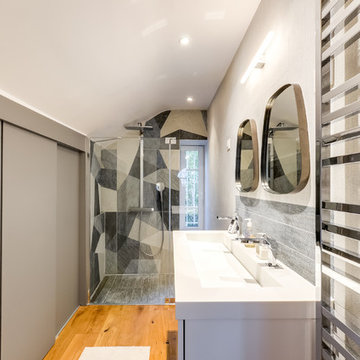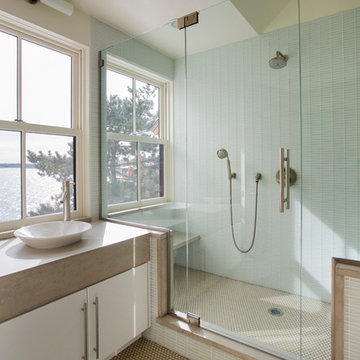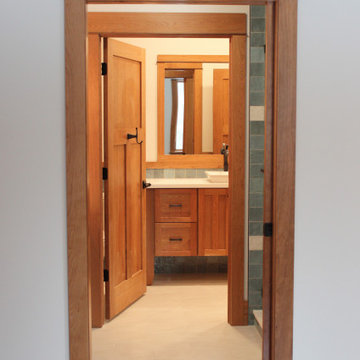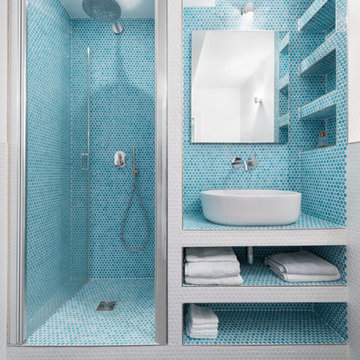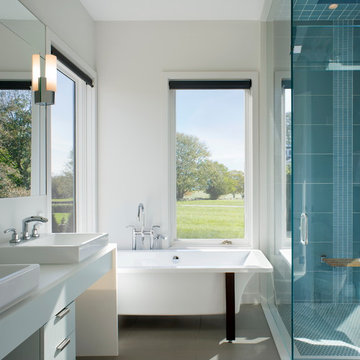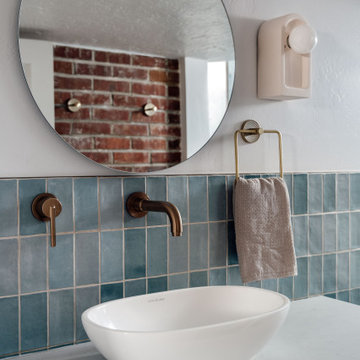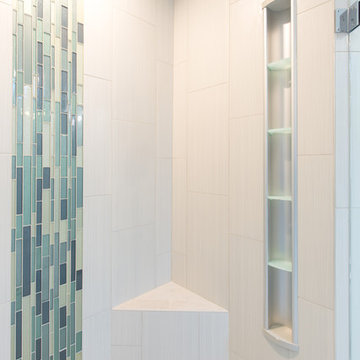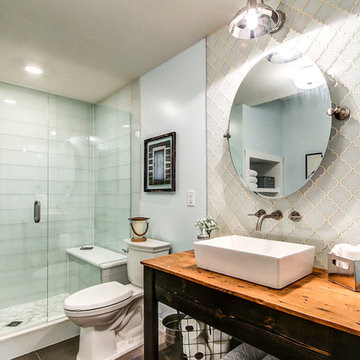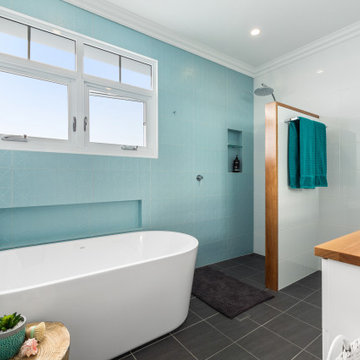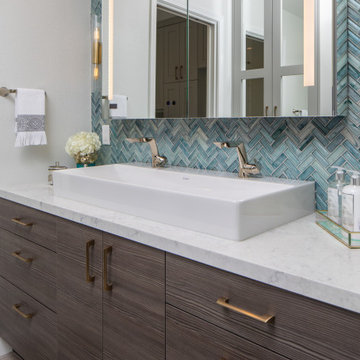Bathroom Design Ideas with Blue Tile and a Vessel Sink
Refine by:
Budget
Sort by:Popular Today
161 - 180 of 2,614 photos
Item 1 of 3

This tiny home has a very unique and spacious bathroom with an indoor shower that feels like an outdoor shower. The triangular cut mango slab with the vessel sink conserves space while looking sleek and elegant, and the shower has not been stuck in a corner but instead is constructed as a whole new corner to the room! Yes, this bathroom has five right angles. Sunlight from the sunroof above fills the whole room. A curved glass shower door, as well as a frosted glass bathroom door, allows natural light to pass from one room to another. Ferns grow happily in the moisture and light from the shower.
This contemporary, costal Tiny Home features a bathroom with a shower built out over the tongue of the trailer it sits on saving space and creating space in the bathroom. This shower has it's own clear roofing giving the shower a skylight. This allows tons of light to shine in on the beautiful blue tiles that shape this corner shower. Stainless steel planters hold ferns giving the shower an outdoor feel. With sunlight, plants, and a rain shower head above the shower, it is just like an outdoor shower only with more convenience and privacy. The curved glass shower door gives the whole tiny home bathroom a bigger feel while letting light shine through to the rest of the bathroom. The blue tile shower has niches; built-in shower shelves to save space making your shower experience even better. The frosted glass pocket door also allows light to shine through.
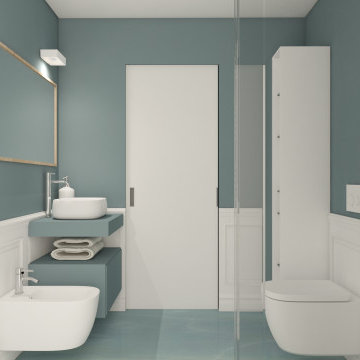
progetto del secondo bagno di servizio, con doccia e mobile contenitore, toni dell'azzurro e un onice ad effetto wow
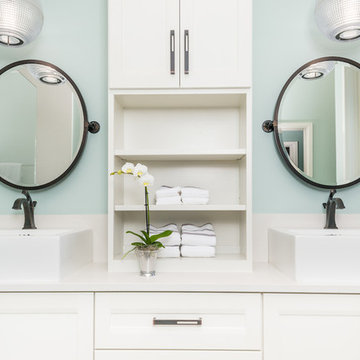
Vessel sinks maintain a farmhouse feeling while cabinet hardware and globe light fixtures from RH strike a contemporary note.
Bee Creek Photography
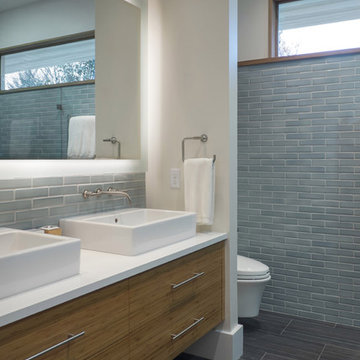
Architecture by Rock Paper Hammer.
Construction by Deep Creek Builders
Photography by Sara Rounsavall.
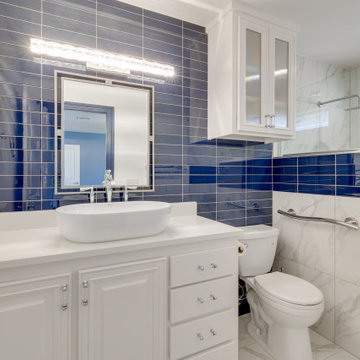
In this addition, Ten Key Home & Kitchen Remodels added significant space to this client's home. The guest bathroom provides accessibility and style, with a transitional vessel sink, glass door cabinetry in the head knocker, and a handlebar by the toilet.
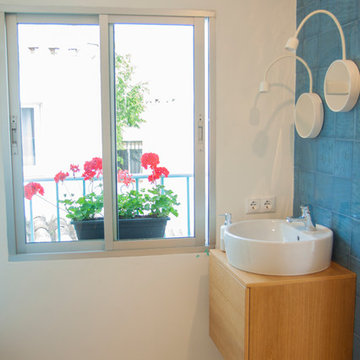
Esta es una planta multifuncional, no quisimos crear un dormitorio al uso ya que hubiéramos perdido todo el espacio tanto del dormitorio como de la terraza.
En esta planta nos dimos cuenta que era necesario crear un aseo. Los invitados no se sentirían muy cómodo si tienen que invadir el espacio más privado e íntimo de los anfitriones cada vez que tienen que usar el baño. Mucho menos invadir su zona de descanso a altas horas de la madrugada, fue entonces cuando le dimos formas al aseo. Un aseo coqueto, funcional y abierto, se integra perfectamente con el espacio y no quisimos, un lugar claustrofóbico, ni tapiar la única ventana de la habitación y dejar está sin iluminación natural, con estos argumentos diseñamos un lugar multifuncional, con un magnifico sofá-cama que puede servir tanto como dormitorio de invitados, como despacho, zona de juegos o sala de estar…….
Diseñamos un magnifico armario de suelo a techo para cubrir la necesidad del almacenamiento y dentro de este se colocó una pequeña nevera para tener bebida y comida fresca sin necesidad de tener que bajar a la cocina.
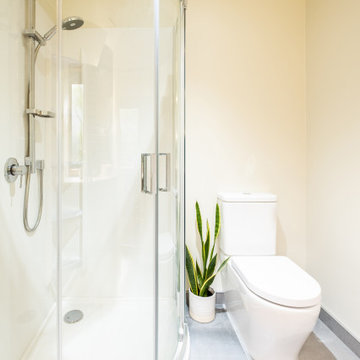
This new ensuite was a dream to design. Inspired by colours in curtains in the adjoining bedroom, we chose these gorgeous blue tiles and stacked them for a modern design. We chose quality fixtures including this matt white top mount basin, matt white bench top, elegant wall mounted tap and wall-hung timber vanity. Special features include strip lighting underneath the vanity, underfloor heating with tiled floors and a stunning LED mirror with de-mister.
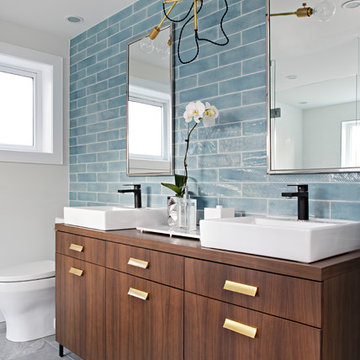
The vanity is the focal point in this bathroom design. Every other surface has a cooler colour palette, yet the beautiful walnut wood grain not only offers softness but warmth to the space and even to the touch. Keeping the wood countertop and adding top mount vessel sinks offers a more casual look, referencing a mid-century vibe.
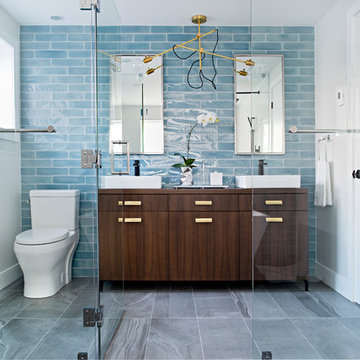
Having the ultimate dream ensuite bathroom entailed features like a long freestanding tub (70”), double shower, double vanity with ample storage and plenty of lighting.
Bathroom Design Ideas with Blue Tile and a Vessel Sink
9

