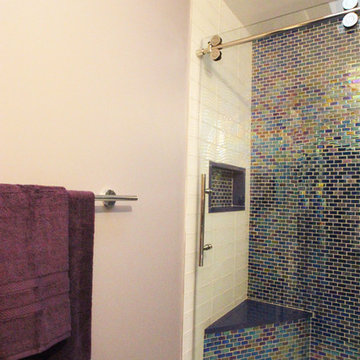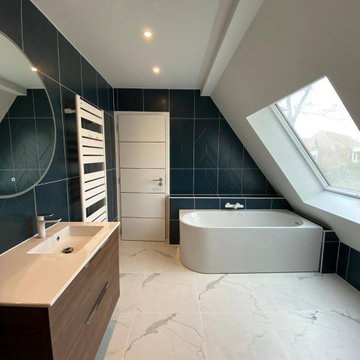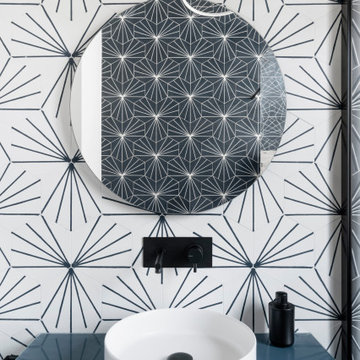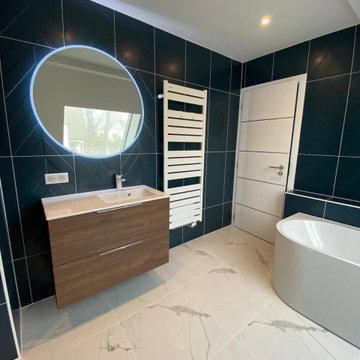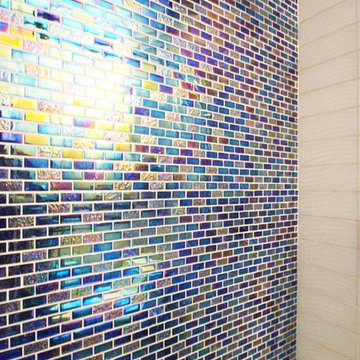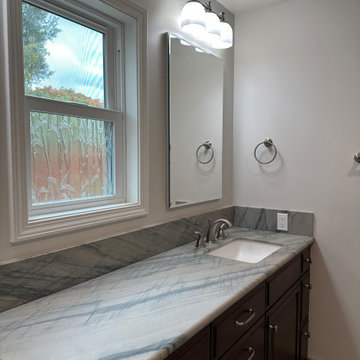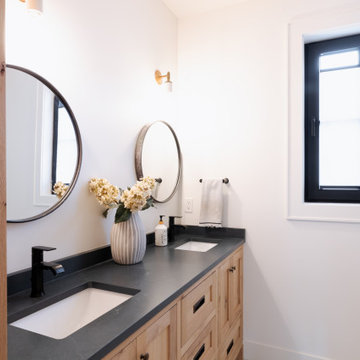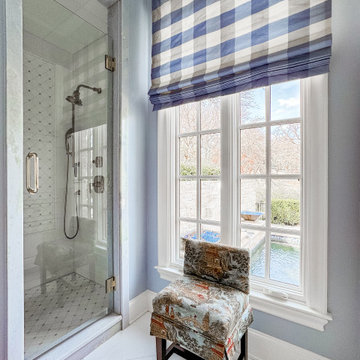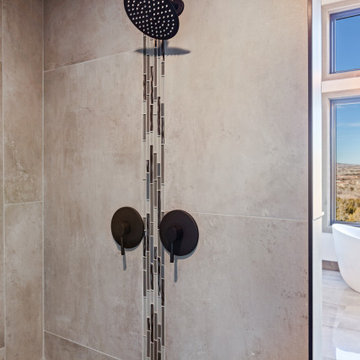Bathroom Design Ideas with Blue Tile and Blue Benchtops
Refine by:
Budget
Sort by:Popular Today
221 - 240 of 342 photos
Item 1 of 3

This house was designed to maintain clean sustainability and durability. Minimal, simple, modern design techniques were implemented to create an open floor plan with natural light. The entry of the home, clad in wood, was created as a transitional space between the exterior and the living spaces by creating a feeling of compression before entering into the voluminous, light filled, living area. The large volume, tall windows and natural light of the living area allows for light and views to the exterior in all directions. This project also considered our clients' need for storage and love for travel by creating storage space for an Airstream camper in the oversized 2 car garage at the back of the property. As in all of our homes, we designed and built this project with increased energy efficiency standards in mind. Our standards begin below grade by designing our foundations with insulated concrete forms (ICF) for all of our exterior foundation walls, providing the below grade walls with an R value of 23. As a standard, we also install a passive radon system and a heat recovery ventilator to efficiently mitigate the indoor air quality within all of the homes we build.
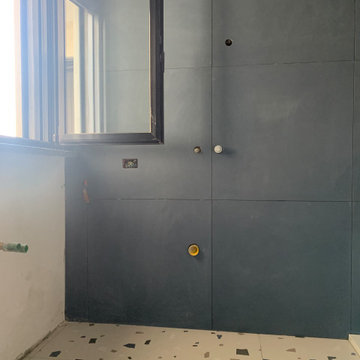
Restyling di bagno, senza modifica delle posizione dei sanitari e punti acqua. I colori sono stati abbinati al bellissimo pavimento in resina dell'appartamento
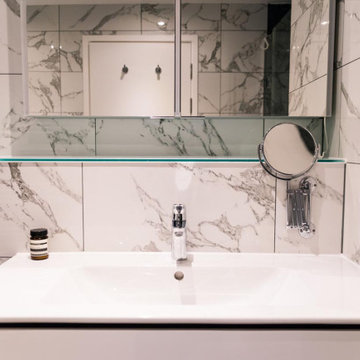
The proposal extends an existing three bedroom flat at basement and ground floor level at the bottom of this Hampstead townhouse.
Working closely with the conservation area constraints the design uses simple proposals to reflect the existing building behind, creating new kitchen and dining rooms, new basement bedrooms and ensuite bathrooms.
The new dining space uses a slim framed pocket sliding door system so the doors disappear when opened to create a Juliet balcony overlooking the garden.
A new master suite with walk-in wardrobe and ensuite is created in the basement level as well as an additional guest bedroom with ensuite.
Our role is for holistic design services including interior design and specifications with design management and contract administration during construction.
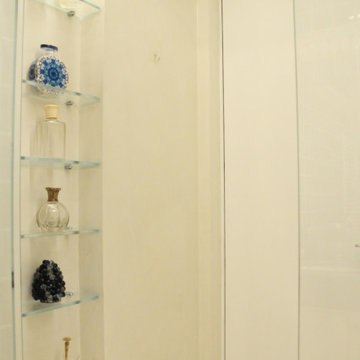
Realizzazione di mensoline in vetro nel bagno ospiti in piastrelle francesi e top in lava. Illuminazione particolare
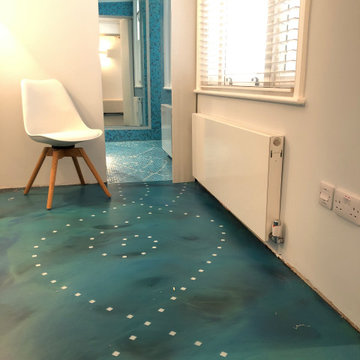
The ensuite bathroom to this unique suite of rooms is built into what used to be a cellar. The walls were tanked and tiled with mosaic, including a unique design on the floor using individual mosaic tiles that "spill out" into the unique, poured resin floor in the rest of the room.
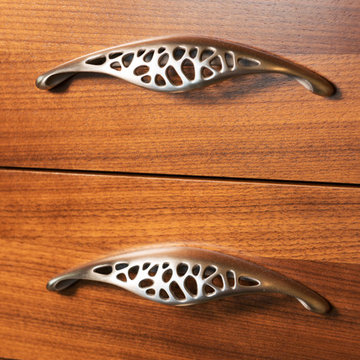
Master Bath Custom Pebble Silicone Bronze Cabinet Pulls, Undermount Pebble Glass Sinks in Custom Walnut Drawer Base. Bath Remodel Interior Design by Valorie Spence of Interior Design Solutions Maui. Custom Cabinets by Doug Woodard of Maui Kitchen Conversions, Construction by Ventura Construction Corporation, Lani of Pyramid Electric Maui, Ryan Davis Tile, and Marc Bonofiglio Plumbing. Photography by Greg Hoxsie, A Maui Beach Wedding.
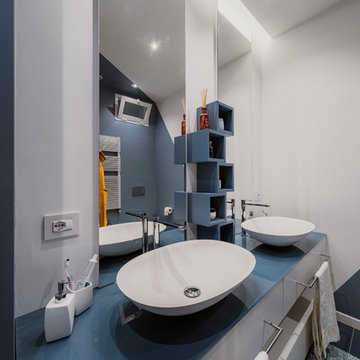
Vista del bagno padronale caratterizzato di un doppio lavabo d'appoggio e un mobile in legno laccato fatto su misura e su disegno da un falegname.
Foto di Simone Marulli
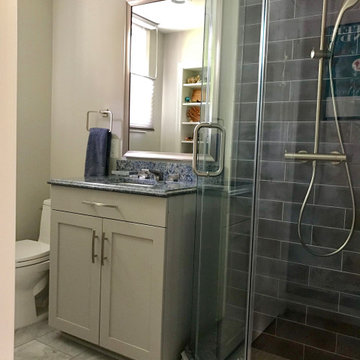
Bringing the same color schemes to the bathroom renovation, you can see gorgeous blues throughout the shower and sink.
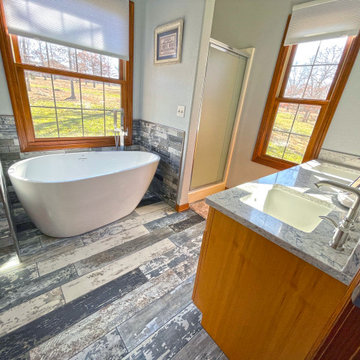
Guest Bath - After
We updated this bathroom with a great woodgrain tile in whites, blues and grays, updated the counter tops to quartz, converted to a free standing tub and brought in a touch of modern farmhouse with the new fixtures.
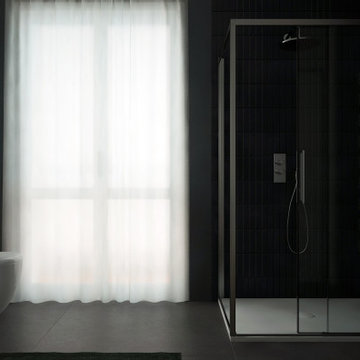
Piastrelle a parete Biscuit plain notte di 41Zero42
Piastrelle in gres porcellanato a pavimento 120 x 120 cm modello Plain di Refin
Mobile bagno su disegno con cassettoni color carta da zucchero
Finitura a parete Giorgio Graesan effetto Cemento Naturale a base di calce, polveri di Marmo di diverse dimensioni e minerali naturali.
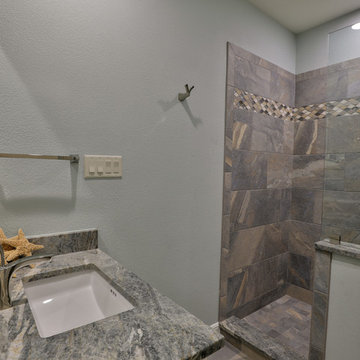
This bath was remodeled by a tub shower removed and a tile shower installed.
Bathroom Design Ideas with Blue Tile and Blue Benchtops
12
