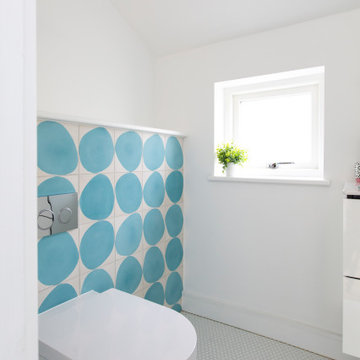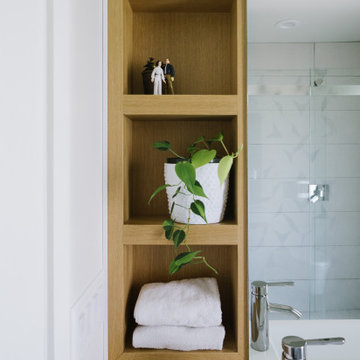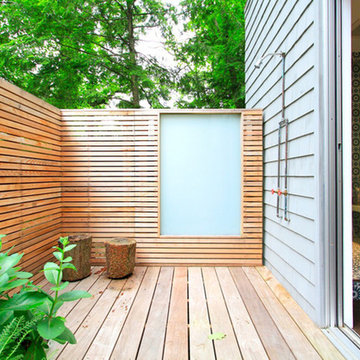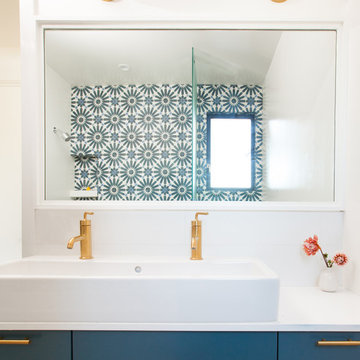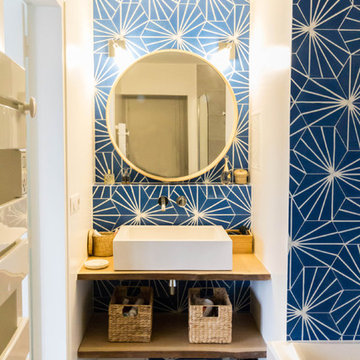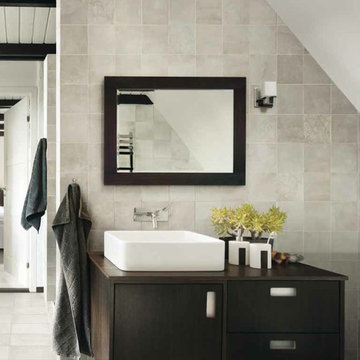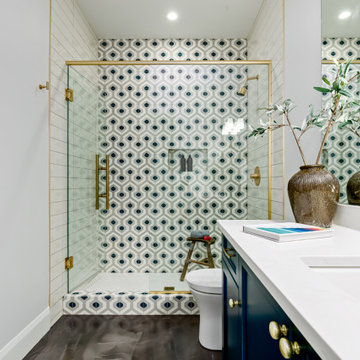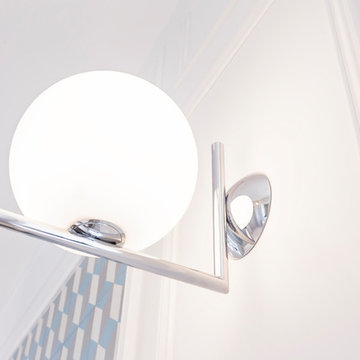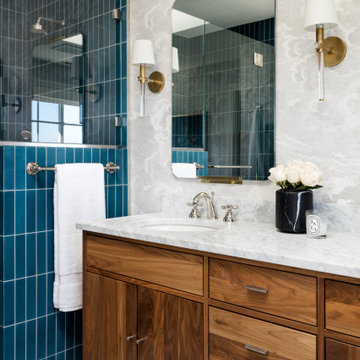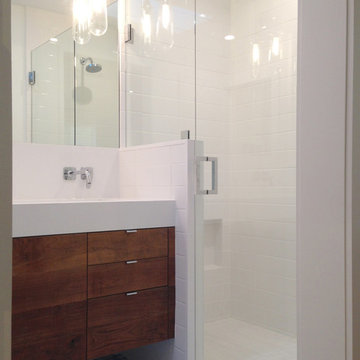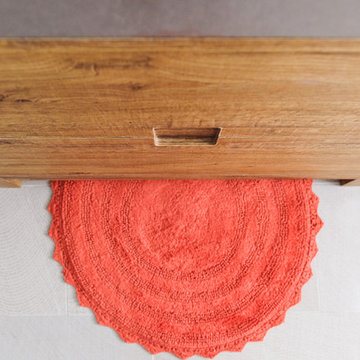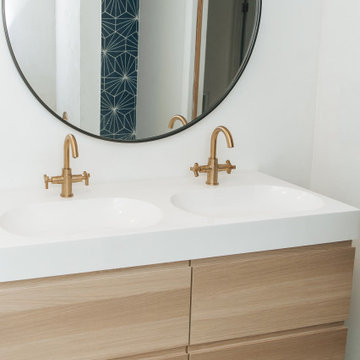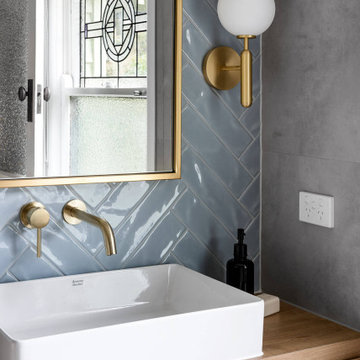Bathroom Design Ideas with Blue Tile and Cement Tile
Refine by:
Budget
Sort by:Popular Today
141 - 160 of 479 photos
Item 1 of 3

This was a whole home renovation with an addition and was phased over two and a half years. It included the kitchen, living room, primary suite, basement family room and wet bar, plus the addition of his and hers office space, along with a sunscreen. This modern rambler is transitional style at its best!
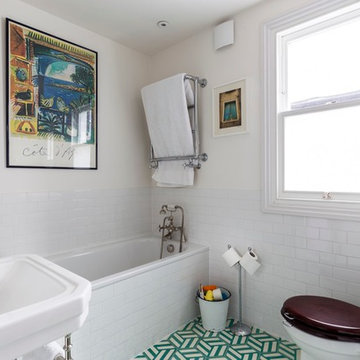
The Family Bathroom has been created by joining up the previous Bathroom and separate WC. The latter has been transformed into a walk-in shower.
Handmade hexagon shaped floor tiles make this room into a traditional bathroom. The white metro tiles on the walls compliment toe traditional polished chrome sanitaryware fittings.
Photography by Chris Snook
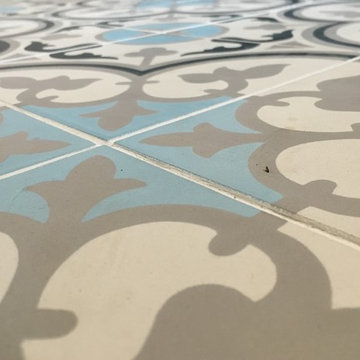
We had a very tight budget and couldn't do a full overhaul. Instead, we kept the shower/bath side and retiled the floor with great moroccan style cement tiles. We also replaced vanity and mirror.
Very cost effective and definitely whoa factor.
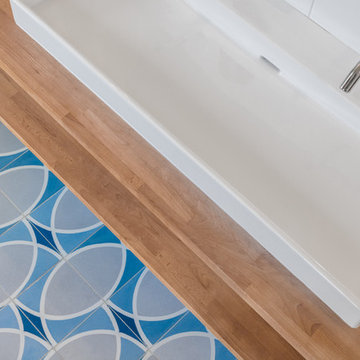
The owners of this project wanted additional living + play space for their two children. The solution was to add a second story and make the transition between the spaces a key design feature. Inside the tower is a light-filled lounge + library for the children and their friends. The stair becomes a sculptural piece able to be viewed from all areas of the home. From the exterior, the wood-clad tower creates a pleasing composition that brings together the existing house and addition seamlessly.
The kitchen was fully renovated to integrate this theme of an open, bright, family-friendly space. Throughout the existing house and addition, the clean, light-filled space allows the beautiful material palette + finishes to come to the forefront.
Chris Nyce, Nyceone Photography
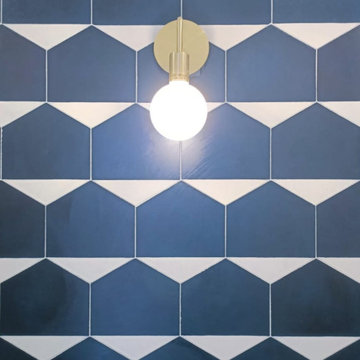
Rénovation salle de bain
> > > APRES
Démolition
Préparation des murs > Pose de carrelage + peinture au plafond
Préparation du sol > Pose de carrelage
Plomberie
Installation d'une douche à l'italienne
Installation d'un WC classique
Installation d'un meuble vasque, vasque à poser
Luminaire
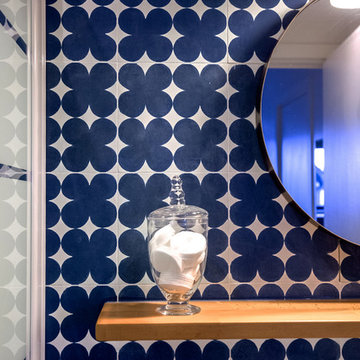
La nouvelle salle de bains permet d’intégrer une belle baignoire et un large meuble vasque. Le carrelage au sol est gris clair façon béton alors que la faïence aux murs est blanche et brillante jouant le contraste avec un mur en carreaux ciments aux motif bleus marine.
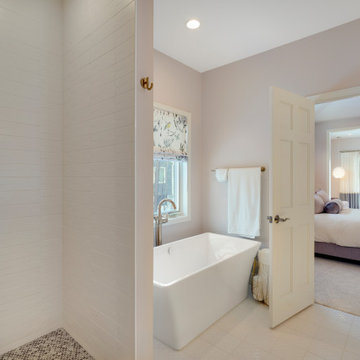
This was a whole home renovation with an addition and was phased over two and a half years. It included the kitchen, living room, primary suite, basement family room and wet bar, plus the addition of his and hers office space, along with a sunscreen. This modern rambler is transitional style at its best!
Bathroom Design Ideas with Blue Tile and Cement Tile
8
