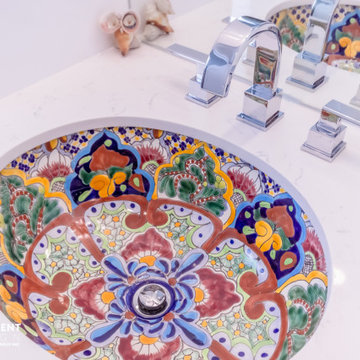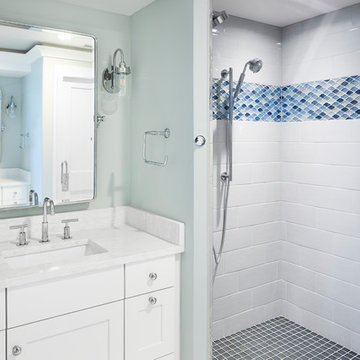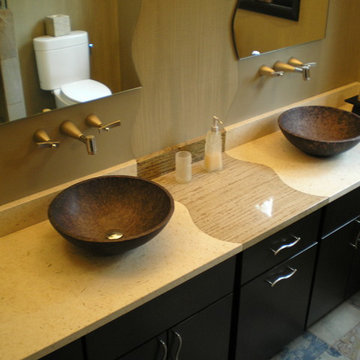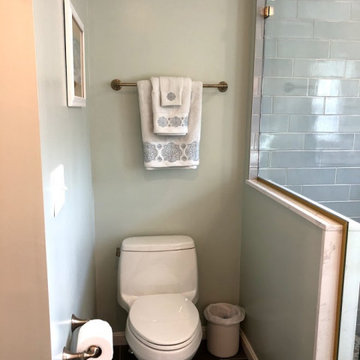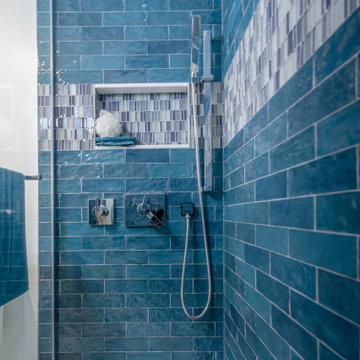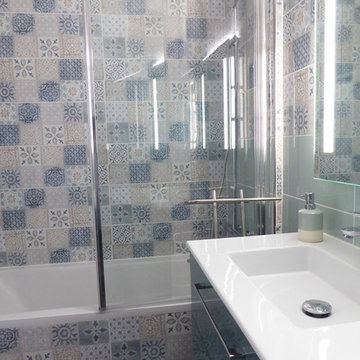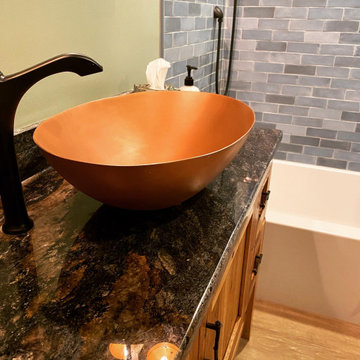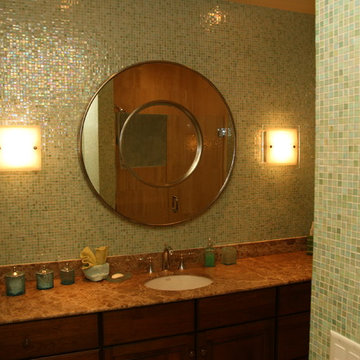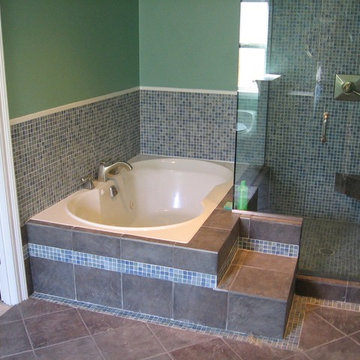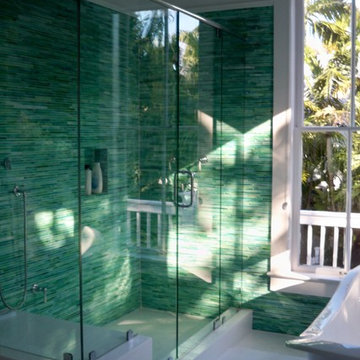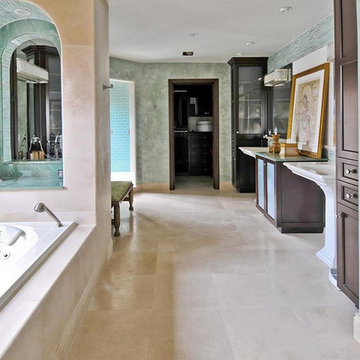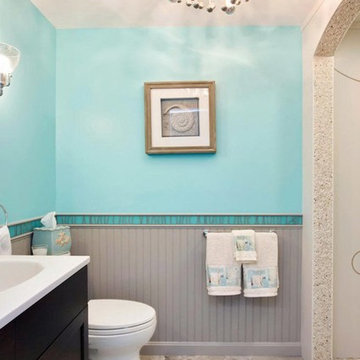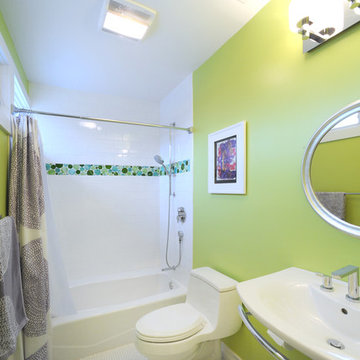Bathroom Design Ideas with Blue Tile and Green Walls
Refine by:
Budget
Sort by:Popular Today
61 - 80 of 219 photos
Item 1 of 3
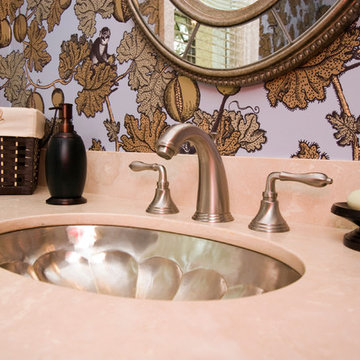
Located in one of Belleair's most exclusive gated neighborhoods, this spectacular sprawling estate was completely renovated and remodeled from top to bottom with no detail overlooked. With over 6000 feet the home still needed an addition to accommodate an exercise room and pool bath. The large patio with the pool and spa was also added to make the home inviting and deluxe.
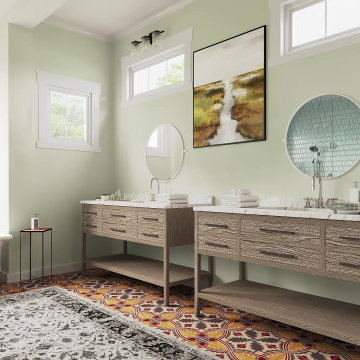
We used the same granite counter material and color that is used in the kitchen. Here you can see that we added transman window above each of the vanities. The clients mentioned that they like a lot of natural light.
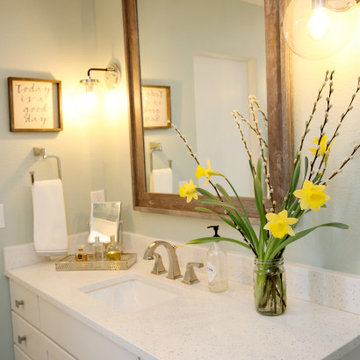
Some say the key to a happy marriage is a double vanity. In the previous layout Amy and her husband shared a small vanity with two sinks that left almost no usable counter space. In the new design we added a separate vanity under the window for him and now Amy has plenty of counter space on her own vanity. Sconce lighting for her means optimal lighting for applying makeup too. photo by Myndi Pressly
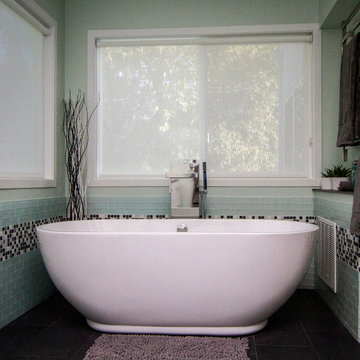
This stunning bathroom features a free standing jetted bath tub, complete surround glass mosaic tile in the shower, floating vanity with a Ceaserstone quartz countertop in atlantic salt, glass subway tile backsplash, pietra natural tile floors in graphite, and a bump out next to the bath tub with a towel warmer rack.
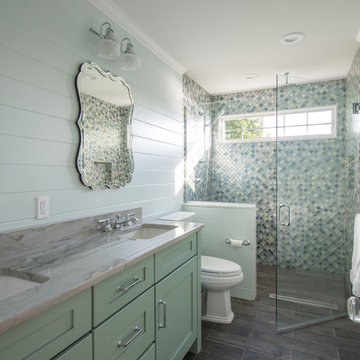
Bathroom Vanity
Medallion Gold
Sonoma Reverse Raised Panel door
Maple Bliss finish
5 piece drawer fronts
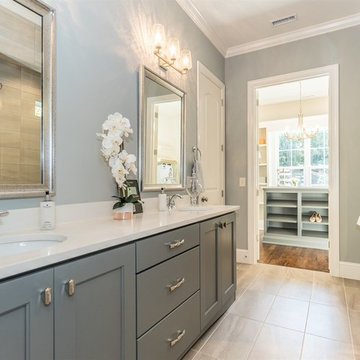
2016 Parade of Homes Silver Winner - The Pendleton Cottage in Henderson Place at Fearrington.
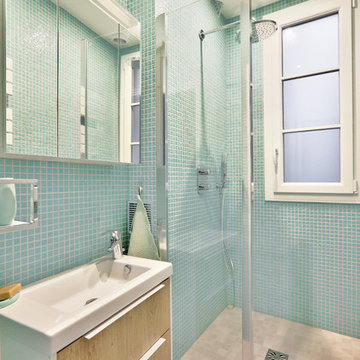
Une jolie petite salle d'eau a été repensée pour desservir la chambre d'amis.
Une douche à la française semi-ouverte, un joli meuble en bois, blanc et miroir: le tout entouré de jolies mosaïques bleu turquoise ! Au sol un carrelage de carreaux moyens en pierre véritable.
Très réussi pour une toute petite salle d'eau.
https://www.nevainteriordesign.com/
Lien Magazine
Jean Perzel : http://www.perzel.fr/projet-bosquet-neva/
Bathroom Design Ideas with Blue Tile and Green Walls
4
