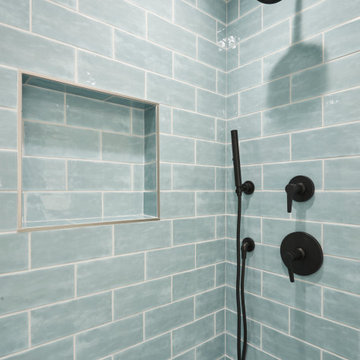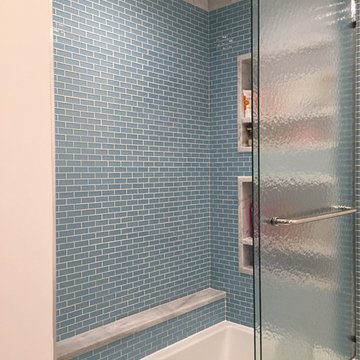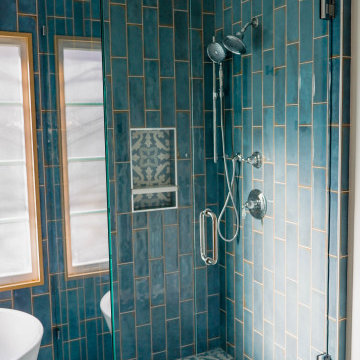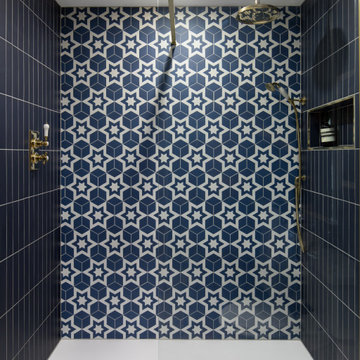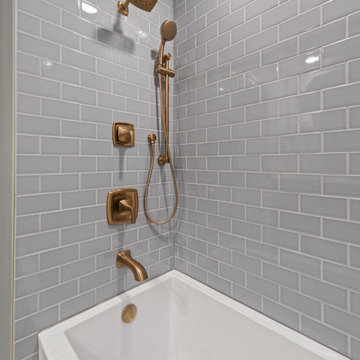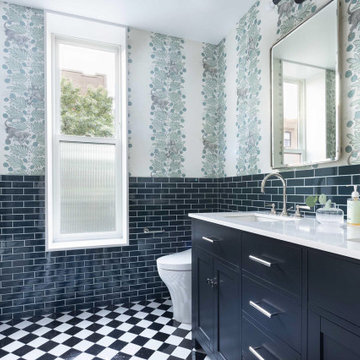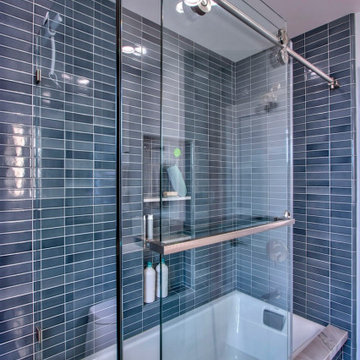Bathroom Design Ideas with Blue Tile and Quartzite Benchtops
Refine by:
Budget
Sort by:Popular Today
41 - 60 of 1,618 photos
Item 1 of 3

Martha O'Hara Interiors, Interior Design & Photo Styling | Roberts Wygal, Builder | Troy Thies, Photography | Please Note: All “related,” “similar,” and “sponsored” products tagged or listed by Houzz are not actual products pictured. They have not been approved by Martha O’Hara Interiors nor any of the professionals credited. For info about our work: design@oharainteriors.com

Across the room, a stand-alone tub, naturally lit by the generous skylight overhead. New windows bring more of the outside in.
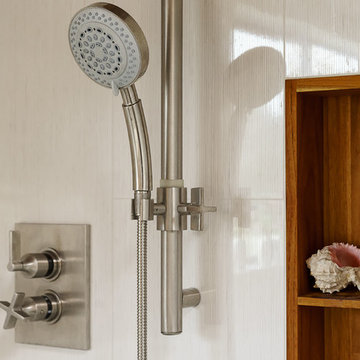
Watermark Shower Fixtures framed by customs teak inset and Porcelenosa Brunei Blanco Tile.
searanchimages.com
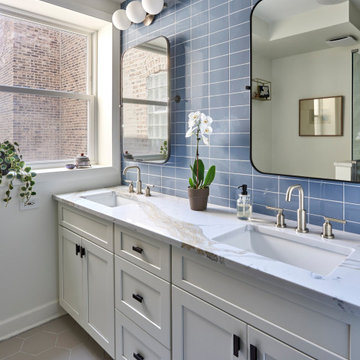
123remodeling.com - High-End Remodels in Chicago, IL and Scottsdale, AZ
Our main goal for this master bathroom was to optimize the footprint with a large functional shower and a double vanity to gain storage space. We chose unique tile selections and mixed metals to create a personalized bathroom with a spa-like ambiance. The large format porcelain tile in the shower gives a bold punch of color and character. The veining in the countertop emulates the movement of the shower which ties the spaces together. We also added a heated tile flooring system and rainfall shower head to help create additional comfort and functionality.
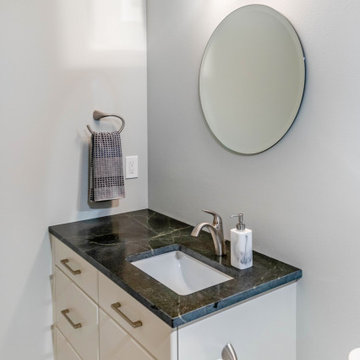
This house has two bathrooms — one in the hallway and one in the primary bedroom. For a more comfortable bathroom experience, we installed heated floors on both. This one is the hallway bathroom. We continued the overall blue and gray theme of the house by adding beautiful blue stacked tiles by the shower and dark gray vanity countertops.
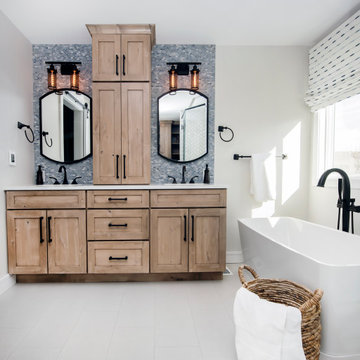
Black, industrial style mirrors and fixtures ground the room and add a casual elegance.

This adorable beach cottage is in the heart of the village of La Jolla in San Diego. The goals were to brighten up the space and be the perfect beach get-away for the client whose permanent residence is in Arizona. Some of the ways we achieved the goals was to place an extra high custom board and batten in the great room and by refinishing the kitchen cabinets (which were in excellent shape) white. We created interest through extreme proportions and contrast. Though there are a lot of white elements, they are all offset by a smaller portion of very dark elements. We also played with texture and pattern through wallpaper, natural reclaimed wood elements and rugs. This was all kept in balance by using a simplified color palate minimal layering.
I am so grateful for this client as they were extremely trusting and open to ideas. To see what the space looked like before the remodel you can go to the gallery page of the website www.cmnaturaldesigns.com
Photography by: Chipper Hatter

Built in 1998, the 2,800 sq ft house was lacking the charm and amenities that the location justified. The idea was to give it a "Hawaiiana" plantation feel.
Exterior renovations include staining the tile roof and exposing the rafters by removing the stucco soffits and adding brackets.
Smooth stucco combined with wood siding, expanded rear Lanais, a sweeping spiral staircase, detailed columns, balustrade, all new doors, windows and shutters help achieve the desired effect.
On the pool level, reclaiming crawl space added 317 sq ft. for an additional bedroom suite, and a new pool bathroom was added.
On the main level vaulted ceilings opened up the great room, kitchen, and master suite. Two small bedrooms were combined into a fourth suite and an office was added. Traditional built-in cabinetry and moldings complete the look.
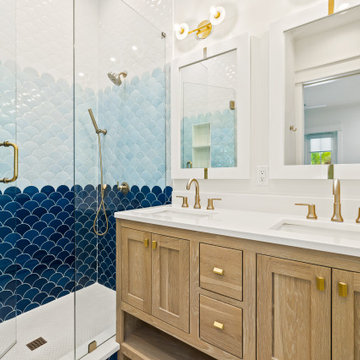
This first floor guest bathroom features a fun ombre mermaid tile design and is by far one of our favorite bathrooms!
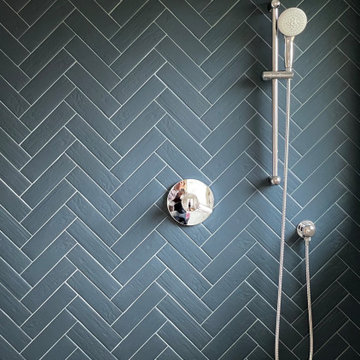
In this 1989 Contemporary bath remodel we brought a new sense of balance without losing the natural asymmetry and other key characteristics that create this postmodern gem. We added strong runs of shape and color, and utilized the space by recreating the floor plan in a way that better suits the needs of modern living.
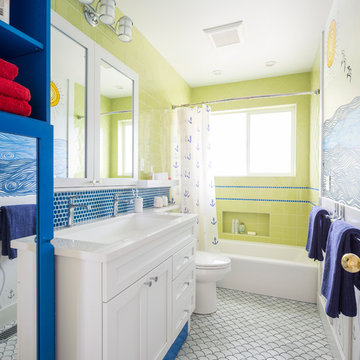
The family commissioned a local Seattle artist to paint an ocean mural in this remodeled kids bathroom.
© Cindy Apple Photography
Bathroom Design Ideas with Blue Tile and Quartzite Benchtops
3
