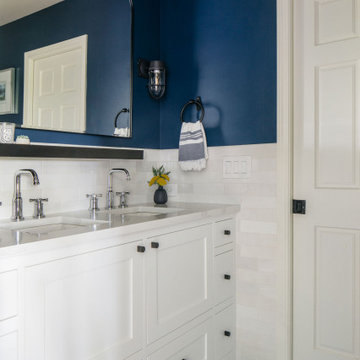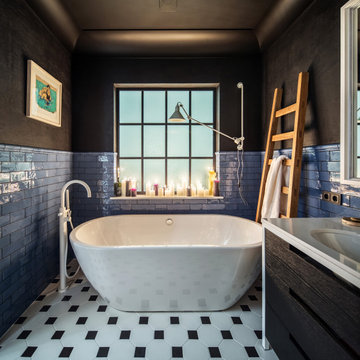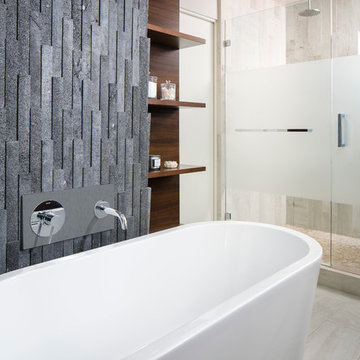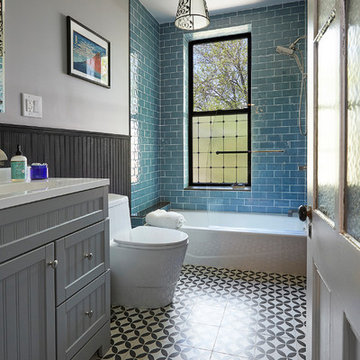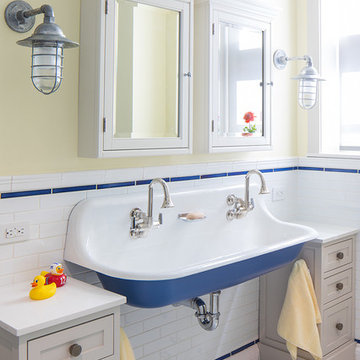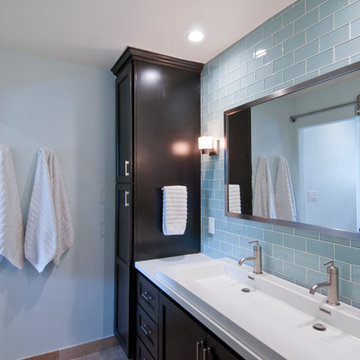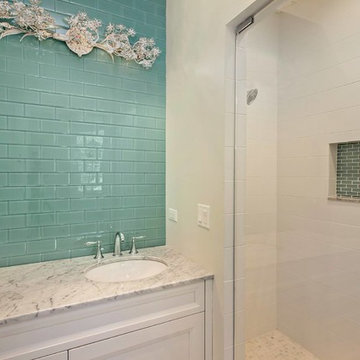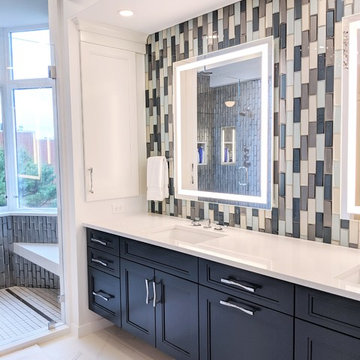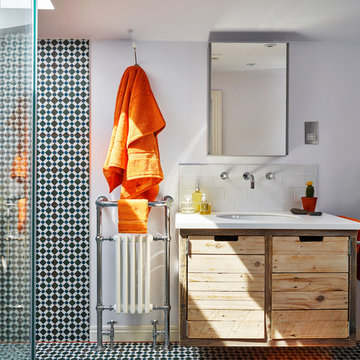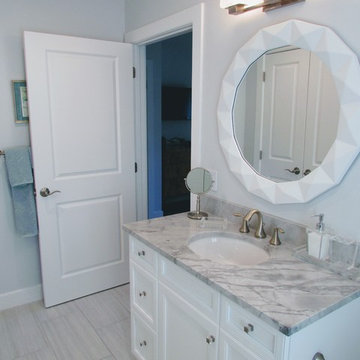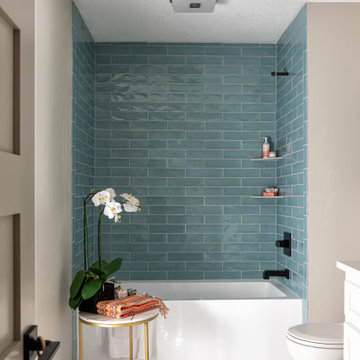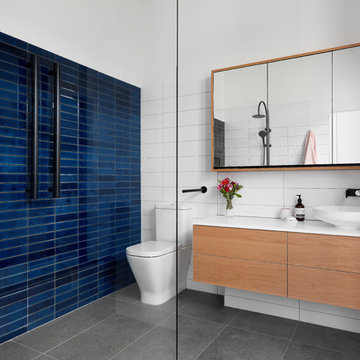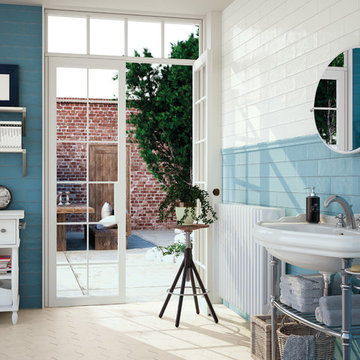Bathroom Design Ideas with Blue Tile and Subway Tile
Refine by:
Budget
Sort by:Popular Today
101 - 120 of 1,254 photos
Item 1 of 3
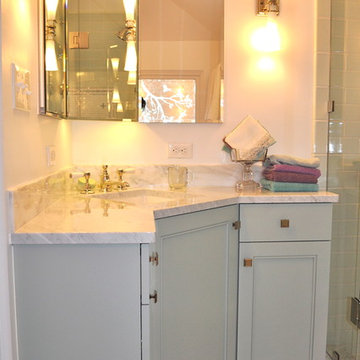
The only full bath in a jewel of a house built n 1920 had no set-down space with its original wall mounted sink. We managed to tuck a good deal of storage both above and below the new marble countertop as well as allow make-up and sundries a place to rest. The lights are flexible enought to allow only up light, only down light or both. The hexagonal floor tile upgrades but mimics the original flooring.
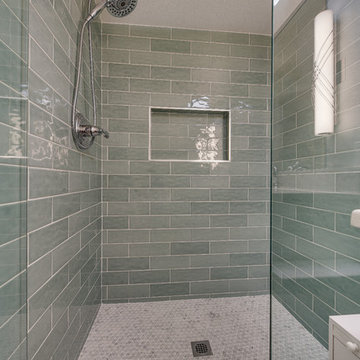
The basement bathroom had all sorts of quirkiness to it. The vanity was too small for a couple of growing kids, the shower was a corner shower and had a storage cabinet incorporated into the wall that was almost too tall to put anything into. This space was in need of a over haul. We updated the bathroom with a wall to wall shower, light bright paint, wood tile floors, vanity lights, and a big enough vanity for growing kids. The space is in a basement meaning that the walls were not tall. So we continued the tile and the mirror to the ceiling. This bathroom did not have any natural light and so it was important to have to make the bathroom light and bright. We added the glossy tile to reflect the ceiling and vanity lights.
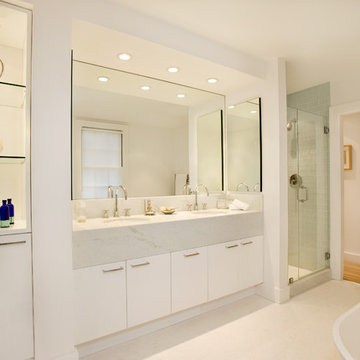
The owners of this 1915 Colonial loved its many period charms with one exception: the master bath and dressing suite's jarring 1970s design aesthetic. Seeking a clean and bright spa-like design, they asked us for help. We began by gutting the room and re-framing the entire floor to support a deep and heavy soaking tub. Radiant heating and new Ann Sacks tile were put in place. The vanity countertop and apron are crafted as a single piece of Azul Cielo marble. Handsome pullout cabinetry provides lots of room to place toiletries out of view, maintaining the room's uncluttered appeal. Pale blue tile lines the shower stall and surrounds the tub.
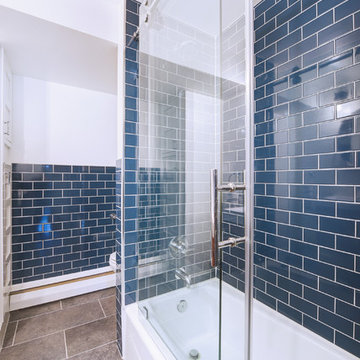
Sometimes its the contrast that makes the room, like here where we paid the sharp angles of the counter with the soft curves of the adjustable mirrors.
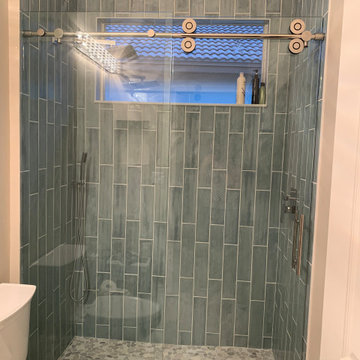
Finished shower installation with shower fixtures trimmed out. Includes shower valve with integral diverter for the handheld. The shower doors are barn-door style, with a fixed panel on the left and operable sliding door on the right. Floor to ceiling wall tile and frameless shower doors make the space appear larger.
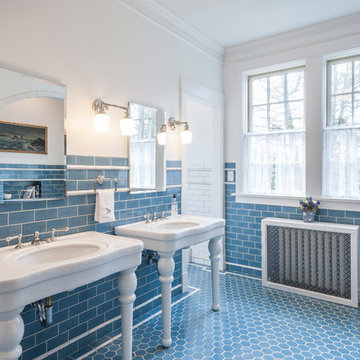
TAA designed the bathroom to meet all the client's desires. These included a luxurious bathtub area, a large seperate shower, and custom tile design.
Lynda Jeub - Photography
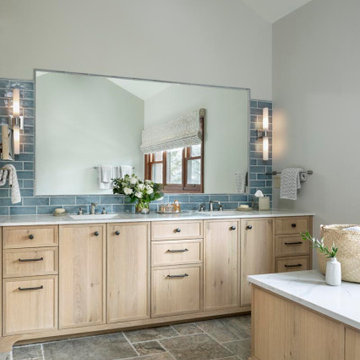
New silver travertine tumbled floors kept the rustic feel in this mountain bathroom. The natural oak cabinetry kept the area light and bright with pops of color in the accent tile wall.
Bathroom Design Ideas with Blue Tile and Subway Tile
6


