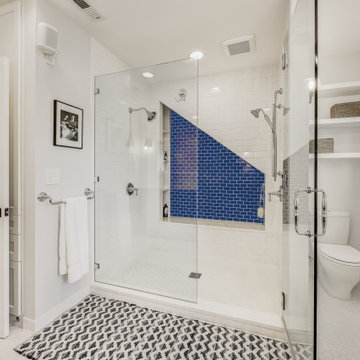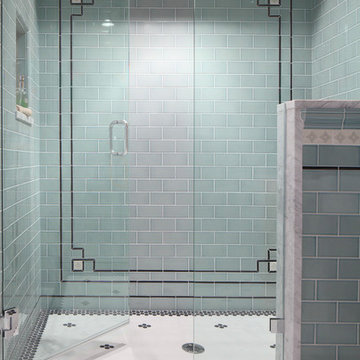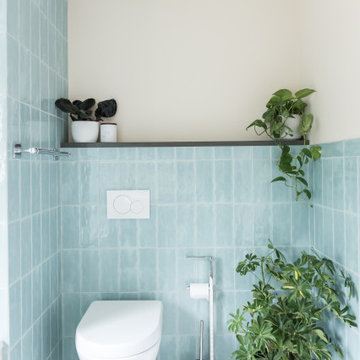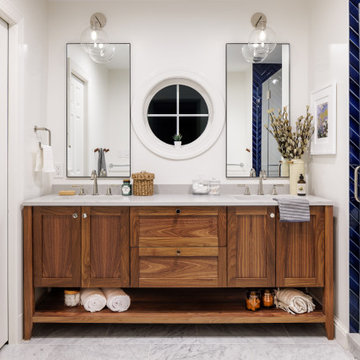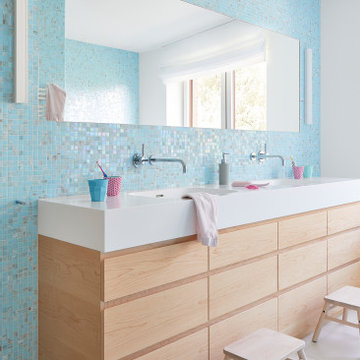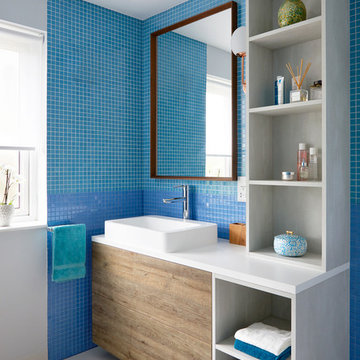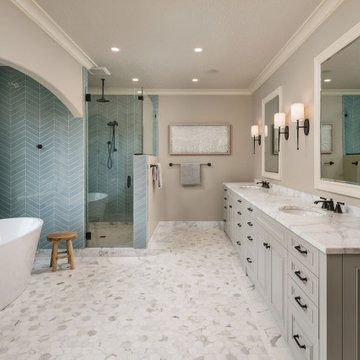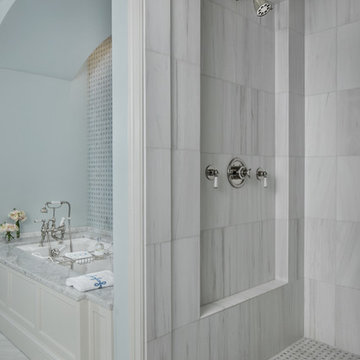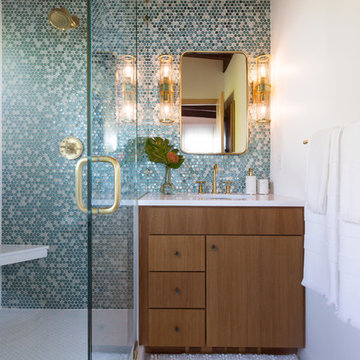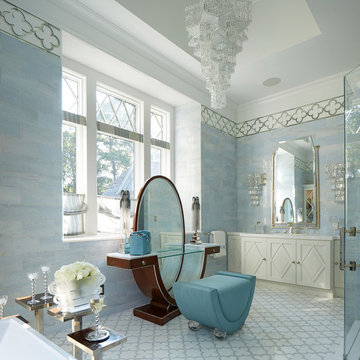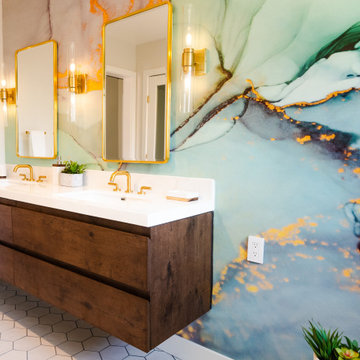Bathroom Design Ideas with Blue Tile and White Floor
Refine by:
Budget
Sort by:Popular Today
161 - 180 of 2,412 photos
Item 1 of 3
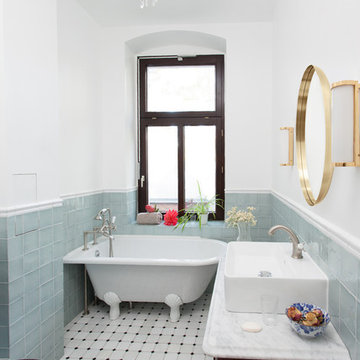
Das Bad ist 8 qm. Das Boden ist mit Marmorfliesen verlegt, die Wände mit Azulejos (spanische Handgemachte Fliesen) gekauft bei Designfliesen Berlin. Die Porzellan Steckdosen in Vintage still sind von Manufactum. Die Badewanne und die Toilette in viktorianische Stil sind von der englischen Hersteller Burlington (Hampton Badewanne, Low Level WC). Die Dusche & Wanne Brause sind von der Italienische Hersteller Lattore. Revision klappe nach maß durch mein Schlosser. Der Waschmaschinen-Schrank haben mein Tischler nach Mass gebaut.
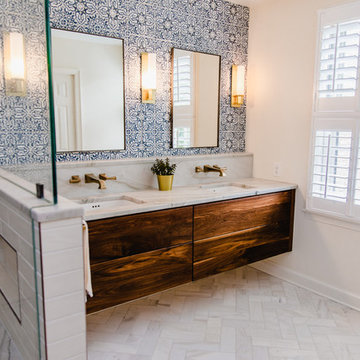
Large contemporary style custom master bathroom suite in American University Park in NW Washington DC designed with Amish built custom cabinets. Floating vanity cabinets with marble counter and vanity ledge. Gold faucet fixtures with wall mounted vanity faucets and a concrete tile accent wall, floor to ceiling. Large 2 person walk in shower with tiled linear drain and subway tile throughout. Marble tiled floors in herringbone pattern.
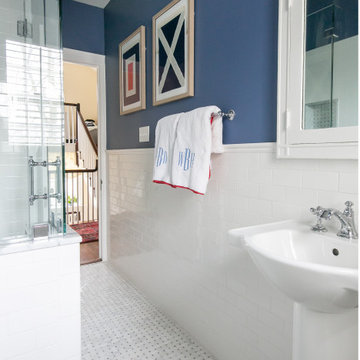
Blue & marble kids bathroom with traditional tile wainscoting and basketweave floors. Chrome fixtures to keep a timeless, clean look with white Carrara stone parts!

This 1910 West Highlands home was so compartmentalized that you couldn't help to notice you were constantly entering a new room every 8-10 feet. There was also a 500 SF addition put on the back of the home to accommodate a living room, 3/4 bath, laundry room and back foyer - 350 SF of that was for the living room. Needless to say, the house needed to be gutted and replanned.
Kitchen+Dining+Laundry-Like most of these early 1900's homes, the kitchen was not the heartbeat of the home like they are today. This kitchen was tucked away in the back and smaller than any other social rooms in the house. We knocked out the walls of the dining room to expand and created an open floor plan suitable for any type of gathering. As a nod to the history of the home, we used butcherblock for all the countertops and shelving which was accented by tones of brass, dusty blues and light-warm greys. This room had no storage before so creating ample storage and a variety of storage types was a critical ask for the client. One of my favorite details is the blue crown that draws from one end of the space to the other, accenting a ceiling that was otherwise forgotten.
Primary Bath-This did not exist prior to the remodel and the client wanted a more neutral space with strong visual details. We split the walls in half with a datum line that transitions from penny gap molding to the tile in the shower. To provide some more visual drama, we did a chevron tile arrangement on the floor, gridded the shower enclosure for some deep contrast an array of brass and quartz to elevate the finishes.
Powder Bath-This is always a fun place to let your vision get out of the box a bit. All the elements were familiar to the space but modernized and more playful. The floor has a wood look tile in a herringbone arrangement, a navy vanity, gold fixtures that are all servants to the star of the room - the blue and white deco wall tile behind the vanity.
Full Bath-This was a quirky little bathroom that you'd always keep the door closed when guests are over. Now we have brought the blue tones into the space and accented it with bronze fixtures and a playful southwestern floor tile.
Living Room & Office-This room was too big for its own good and now serves multiple purposes. We condensed the space to provide a living area for the whole family plus other guests and left enough room to explain the space with floor cushions. The office was a bonus to the project as it provided privacy to a room that otherwise had none before.
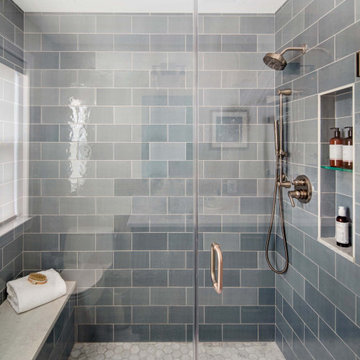
This family of four had maxed out the existing space in their 1948 brick colonial. We designed and built a three-story addition along the back of the house, adding 380 square feet at each level. On the second floor, a new primary suite has treetop views of the woods, with a new bathroom and walk-in closet.

Loving this floating modern cabinets for the guest room. Simple design with a combination of rovare naturale finish cabinets, teknorit bianco opacto top, single tap hole gold color faucet and circular mirror.
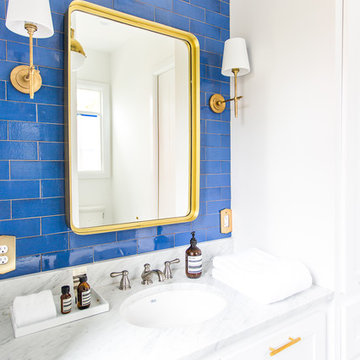
We often come across clients looking for small space ideas. Our first recommendation is always to go bright. The depth of our glaze color adds visual interest and a bold color choice helps make a space appear larger. Posh and polished (just like the homeowner) this stunning sapphire blue bathroom will have you in awe. The owner of this amazing lake house is our friend Rachel Shingleton of Pencil Shavings Studio. Her refined design-eye coupled with our bright and bold tile transformed this small bathroom into the perfect master bath. And could you believe it? This is a super simple project! Read on to learn more about this design and how to achieve the look yourself.
Another great way to open up a small bathroom is by using smaller tile! Our regular Hexagons are the great example of this - approximately 2"x2" their small size maximizes the rest of the room, and their classic shape is perfect for a bathroom floor.
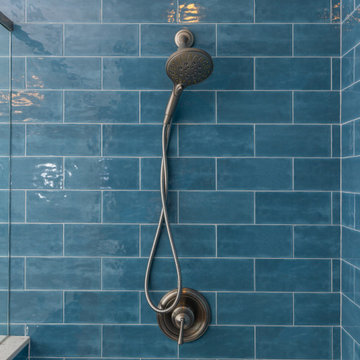
This downtown Condo was dated and now has had a Complete makeover updating to a Minimalist Scandinavian Design. Its Open and Airy with Light Marble Countertops, Flat Panel Custom Kitchen Cabinets, Subway Backsplash, Stainless Steel appliances, Custom Shaker Panel Entry Doors, Paneled Dining Room, Roman Shades on Windows, Mid Century Furniture, Custom Bookcases & Mantle in Living, New Hardwood Flooring in Light Natural oak, 2 bathrooms in MidCentury Design with Custom Vanities and Lighting, and tons of LED lighting to keep space open and airy. We offer TURNKEY Remodel Services from Start to Finish, Designing, Planning, Executing, and Finishing Details.
Bathroom Design Ideas with Blue Tile and White Floor
9



