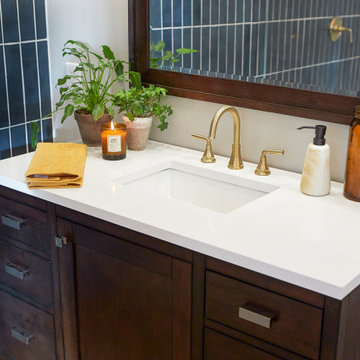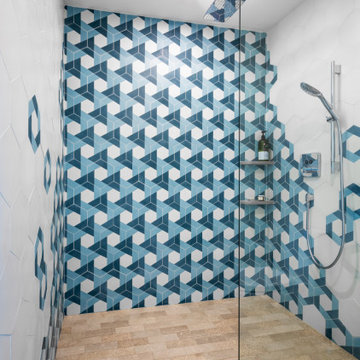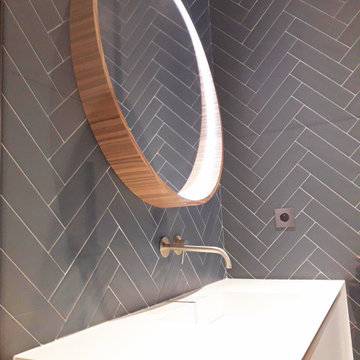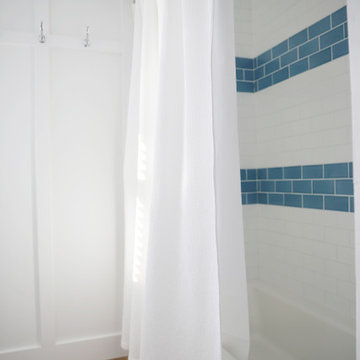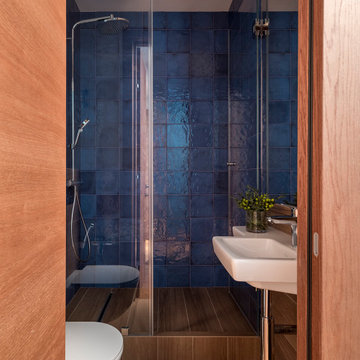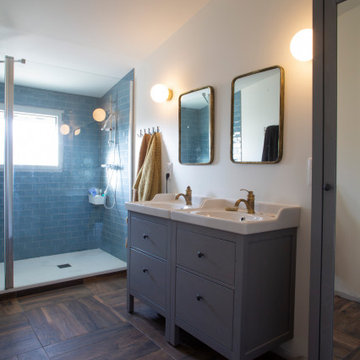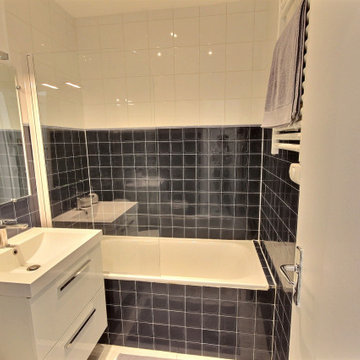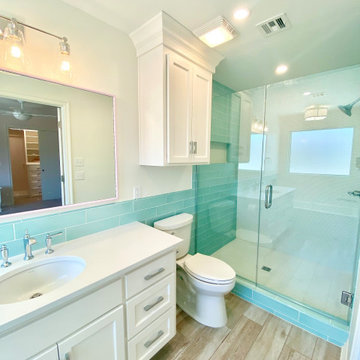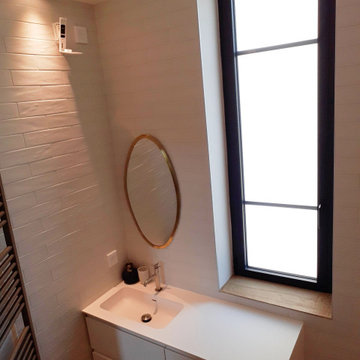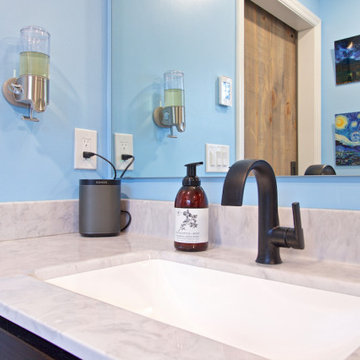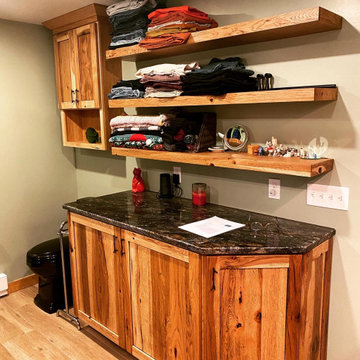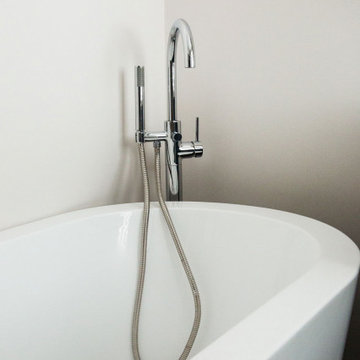Bathroom Design Ideas with Blue Tile and Wood-look Tile
Refine by:
Budget
Sort by:Popular Today
41 - 60 of 117 photos
Item 1 of 3
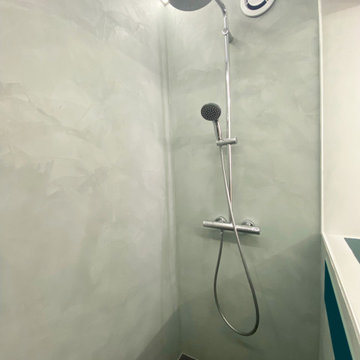
Rénovation d'une entrée, d'un toilette ainsi que d'une salle d'eau d'une surface totale de 8m2.
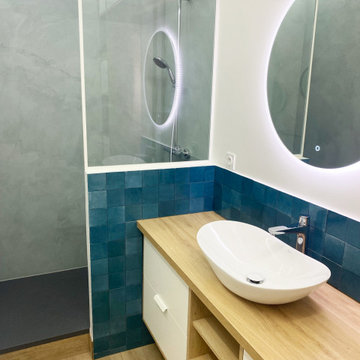
Rénovation d'une entrée, d'un toilette ainsi que d'une salle d'eau d'une surface totale de 8m2.
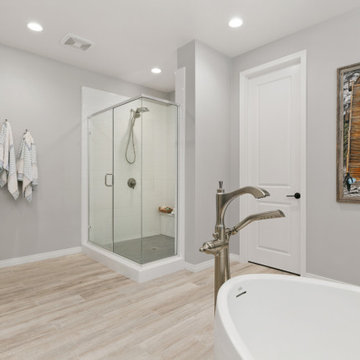
An unfortunate flood in the laundry room created an opportunity to upgrade the master bathroom from builder grade finishes, to custom choices. Taking out the large built in tub, and replacing it with a generous oval soaking tub, opened up the space. We added a tile accent wall to create a back drop for the new tub. New faucets and fixtures in brushed nickel helped update the space. The shower has coordinating crisp white and blue penny tile. The new floor is a grey washed wood looking tile that feels like a beach board walk. The overall feel is clean and modern with a coastal vibe.
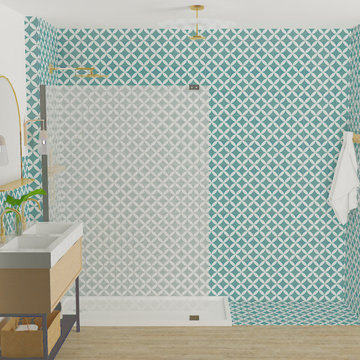
Pour la salle de bain, notre cliente n’aimait pas l’aspect trop moderne des meubles et voulait surtout intégrer une douche à la place de la baignoire.
Un carrelage très géométrique vient dessiner les espaces d’eaux. Le reste du carrelage est déposé et nous appliquons une peinture satinée résistante à l’humidité pour décharger l’espace visuellement ayant déjà des motifs très forts. Un meuble double basque en bois et métal est associé à un casier en métal et une étagère en bois pour une touche industrielle. Des appliques, un miroir doré, un plafonnier design complète le tout pour un décors unique et affirmé.
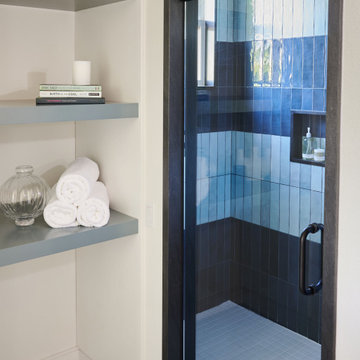
For this casita bathroom, we changed the configuration of the bathroom to make it more user friendly and take advantage of the space that was available. We moved the shower to the toilet room and the toilet room to the old space of the shower. This allowed us to have a larger shower footprint. It also allowed us to incorporate the window and the natural light into the space in a more profound way. The open shelving replaced a mirrored closet which has shelves high enough so that guests can put their suitcases underneath. This is a jack and Jill bathroom in this casita and the bedrooms themselves are quite small. The blocking of the tiles in the bathroom was very intentional. We didn't want the space to be overwhelmed by using the tiles side by side and alternating color that way. The client really liked both blues so we made sure it would work.
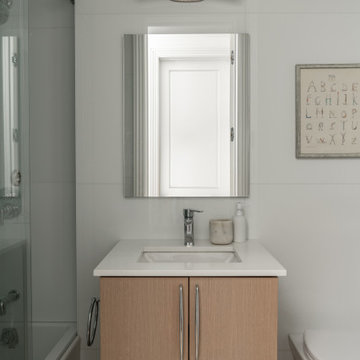
Less is more in this small children’s bathroom renovation, designed with both functionality and beauty in mind. The white Glassos tile covering the floor and walls gives a clean palette and allows the Ann Sacks “segmented glass tile” to pop. The simple white oak vanity is paired with a white quartz top, providing long-term durability. Above the medicine cabinet sits a Kelly Wearstler sconce paired with matching flush-mount light on the ceiling.
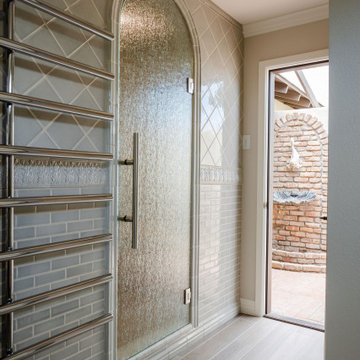
This view of the large master bathroom shows a towel warmer outside a large, custom shower door. The bathroom has an access point to the interior courtyard and an outdoor shower.
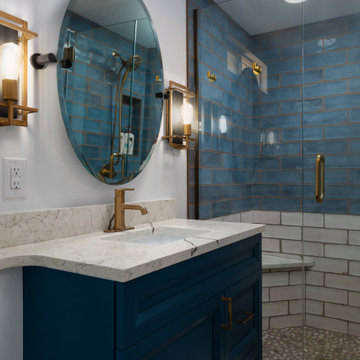
We took a boring and dysfunctional basement bathroom and transformed it to the blue themed transitional space they had dreamed about.
Bathroom Design Ideas with Blue Tile and Wood-look Tile
3
