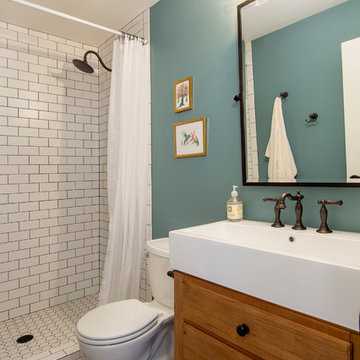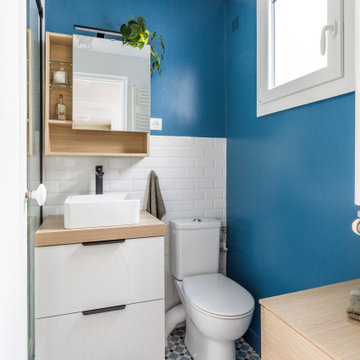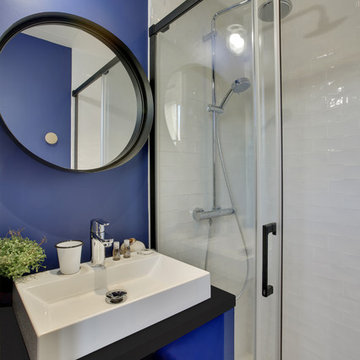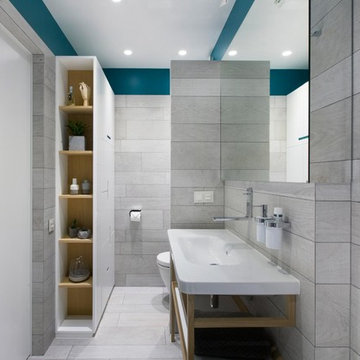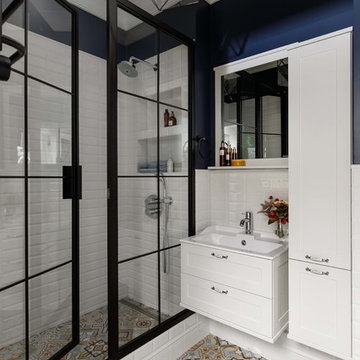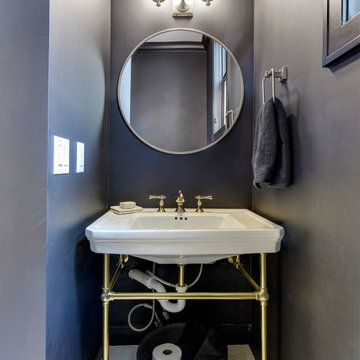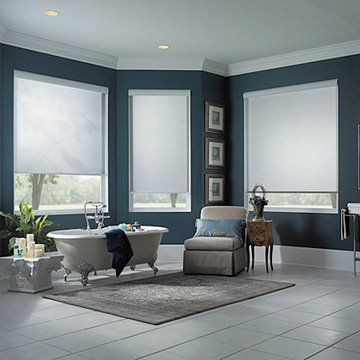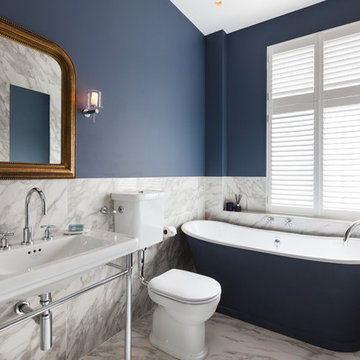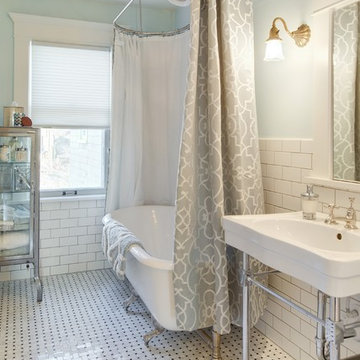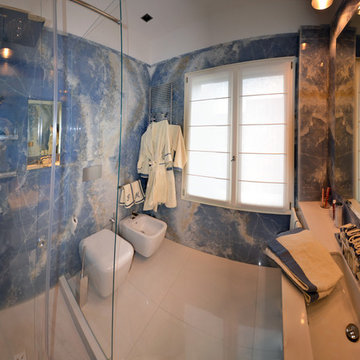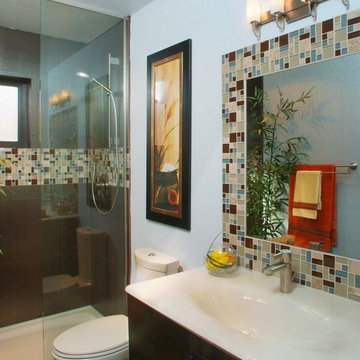Bathroom Design Ideas with Blue Walls and a Console Sink
Refine by:
Budget
Sort by:Popular Today
61 - 80 of 930 photos
Item 1 of 3
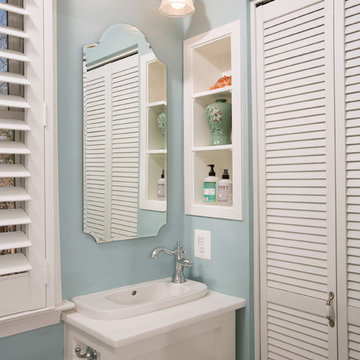
Since all the children were sharing one hall bathroom, our client requested that we add a small bathroom off the kitchen. We maximized every inch of space in this bathroom as demonstrated by the recessed shelving niche above the vanity.
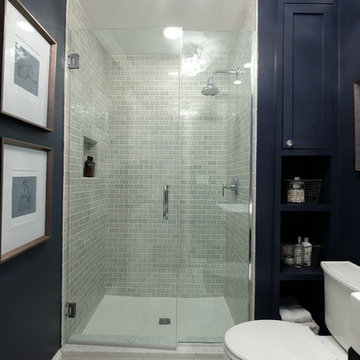
Kitchen Design by Deb Bayless, Design For Keeps, Napa, CA; photos by Carlos Vergara
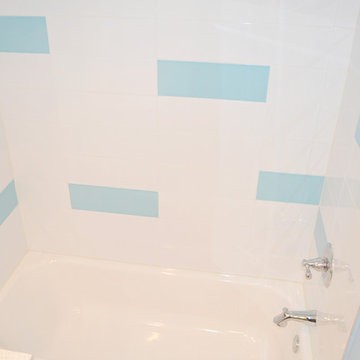
The aim of this kid’s bathroom was to go with a high-intensity, low maintenance look. To keep this space fun, we used bright, eclectic colors, such as the blue tile, that would contrast nicely with glistening white, high-quality European tile.
Project designed by Skokie renovation firm, Chi Renovation & Design. They serve the Chicagoland area, and it's surrounding suburbs, with an emphasis on the North Side and North Shore. You'll find their work from the Loop through Lincoln Park, Skokie, Evanston, Wilmette, and all of the way up to Lake Forest.
For more about Chi Renovation & Design, click here: https://www.chirenovation.com/
To learn more about this project, click here: https://www.chirenovation.com/galleries/bathrooms/
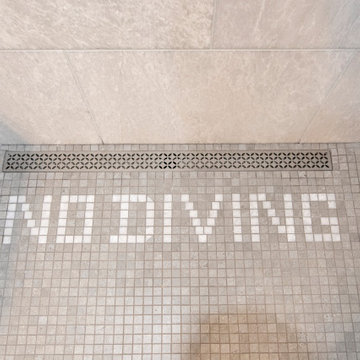
Pool bathroom in a transitional home. Custom mosaic stone floor tile with Schluter slotted drain round out this curbless sophisticated shower.
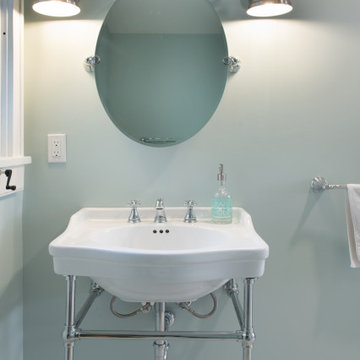
Traditional full bath in this Tudor home features white porcelain console sink and chrome fixtures.
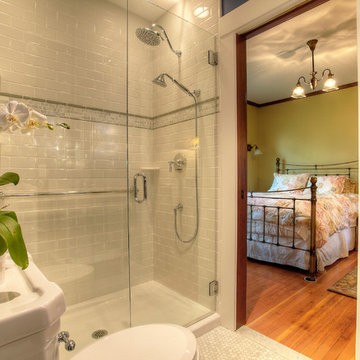
The powder main bathroom was expanded with a shower, custom console sink, recessed medicine cabinet, marble tile hex floor and white subway tile.
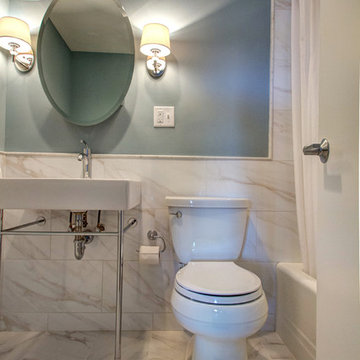
Master Bathroom with a light and bright upgrade. Another porcelain tile to look like a statuary/calcatta oro marble. 12x24 horizontal brick pattern carries thru wainscot and tub/shower walls. A simple sink and toilet combined with an elegant light fixture and oval mirror compliment the same layout of the other bathroom.
Fountain City Studios
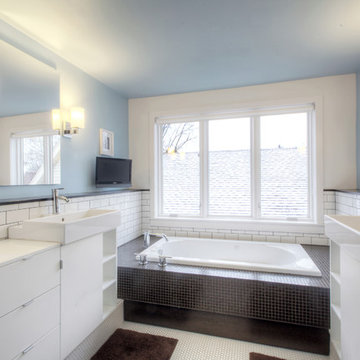
Master Bathroom added to attic space provides his/hers vanity, ample storage, wall-hung TV, and jetted tub - Interior Architecture: HAUS | Architecture - Construction Management: WERK | Build - Photography: HAUS | Architecture
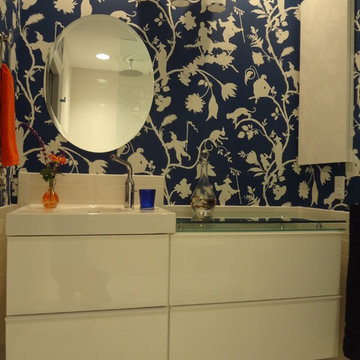
By merging 2 closets I created a wonderful bath. The wallpaper is Scalamandra , the vanity from Ikea and the wall tile is basic subway tile.
Bathroom Design Ideas with Blue Walls and a Console Sink
4
