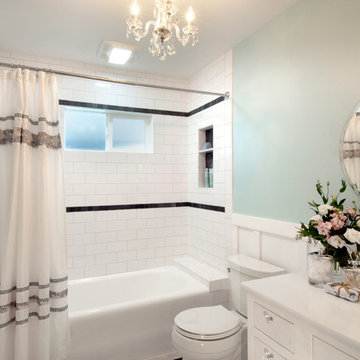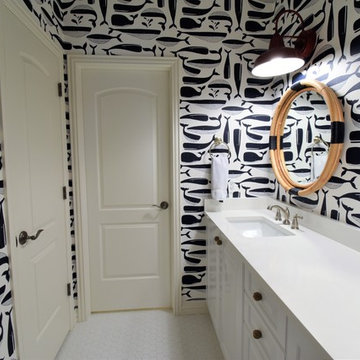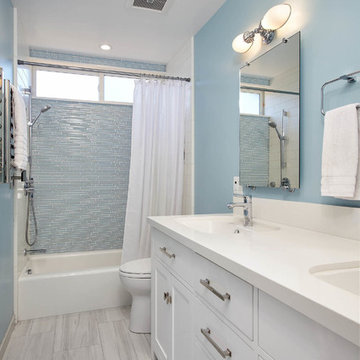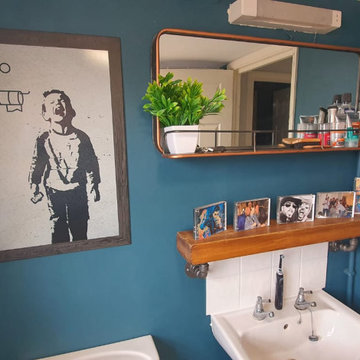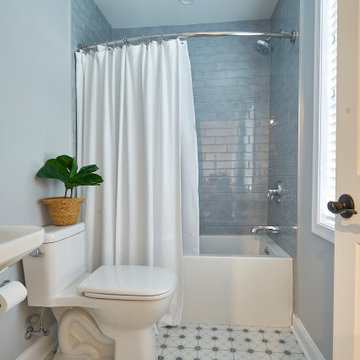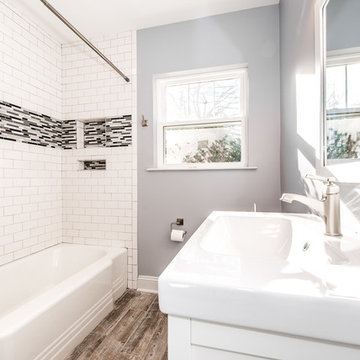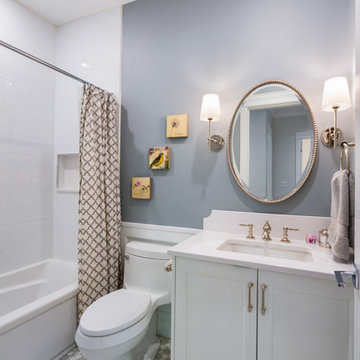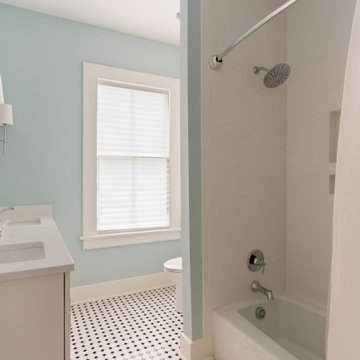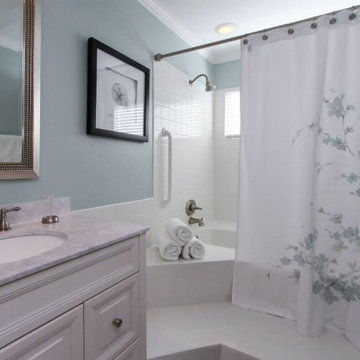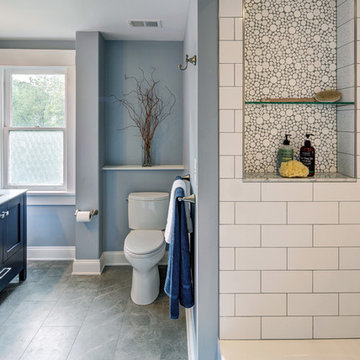Bathroom Design Ideas with Blue Walls and a Shower Curtain
Refine by:
Budget
Sort by:Popular Today
161 - 180 of 2,471 photos
Item 1 of 3
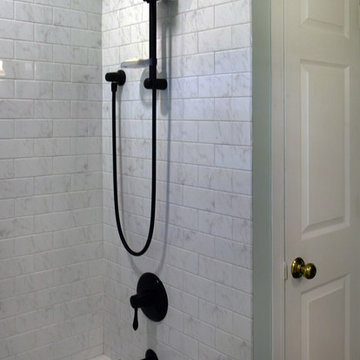
Beautiful second story hall bath renovation. Opening up framing around existing alcove tub/shower area created a much airier, spacious space. Beautiful carrara subway wall tiles, quartz countertop, oil rubbed bronze fixtures and wood-like tile flooring creates a fresh, crisp, timeless look.
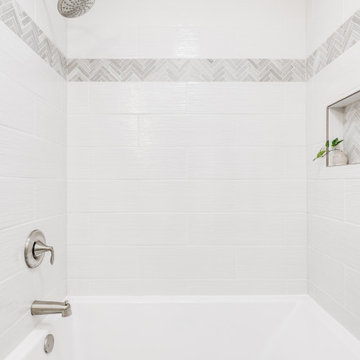
One of many projects planned, we tackled this area first.
We eliminated an unnecessary ceiling soffit that had unflattering recessed down lights and a wall between the vanity area and toilet/tub.
This allowed for the space to feel much more open and bright.
We put in a new tub and tiled to the ceiling with a recessed niche for storage.
The installed a new tile floor and double vanity.
We went with brushed nickel finishes and a spa-like paint color make this guest bathroom not only inviting but a retreat for all who use it.
Landmark Remodeling did the work and went above and beyond when there was a hiccup on the vanity top and help remedy everything swiftly.
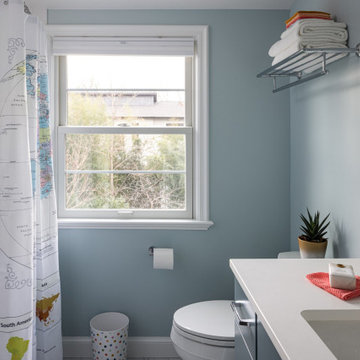
The new hall bath was relocated to an adjacent open play area that the kids had outgrown. We used a marble-look hex tile on the floor; the porcelain is durable and easy to maintain and the Calacatta look provides visual continuity with the ensuite bath. Elongated white subway tile keeps the bathroom feeling light and bright and a deep soaking tub means a relaxing spa-like bath is an option when needed. An open hall cubby space is currently used as the kids’ book nook, but could easily house linens and overflow bath supplies.
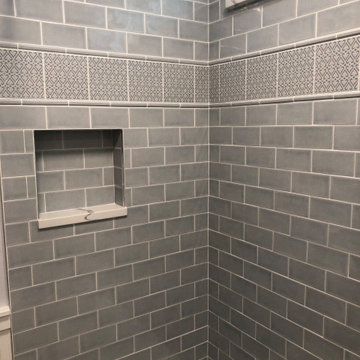
Gorgeous periwinkle blue subway tiles with intricate inlay of 6x6 to match. A niche with engineered quartz for the bottom of the niche and the transom window.
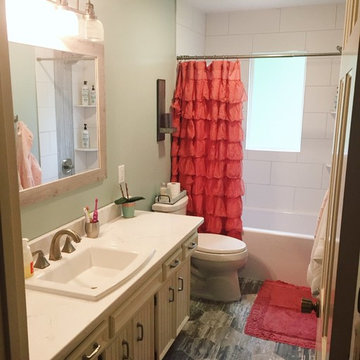
Girl's bathroom remodel with a hexagon floor tile, new shower tile and a feature tile in the shower, new shower fixtures, updated vanity to give it an updated feel.

Both the master bath and the guest bath were in dire need of a remodel. The guest bath was a much simpler project, basically replacing what was there in the same location with upgraded cabinets, tile, fittings fixtures and lighting. The most dramatic feature is the patterned floor tile and the navy blue painted ship lap wall behind the vanity.
The master was another project. First, we enlarged the bathroom and an adjacent closet by straightening out the walls across the entire length of the bedroom. This gave us the space to create a lovely bathroom complete with a double bowl sink, medicine cabinet, wash let toilet and a beautiful shower.
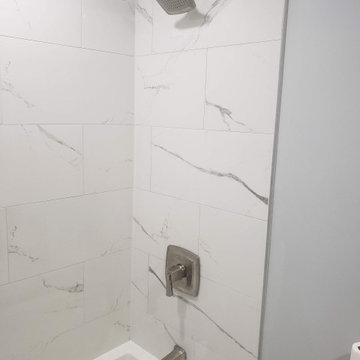
Mid-sized bathroom including porcelain marble tile in the shower stall with a Custom Niche and Deep Soaking Tub. Porcelain marble floor tile. Floating Vanity and Integrated white Engineered Quartz countertop sink. Also, a two-piece toilet surrounded in Blue/Gray walls.
Bathroom Design Ideas with Blue Walls and a Shower Curtain
9


