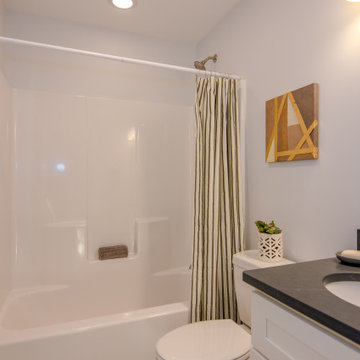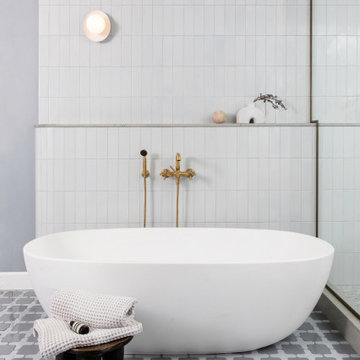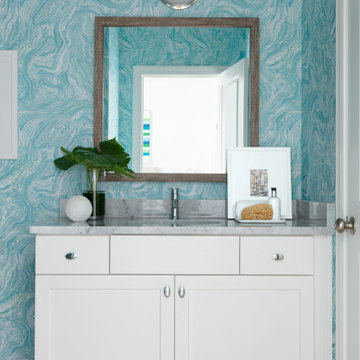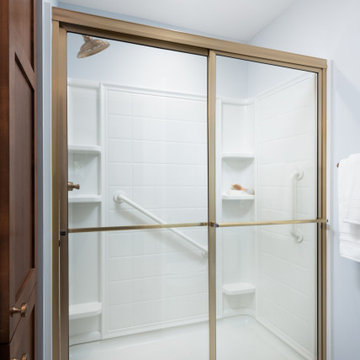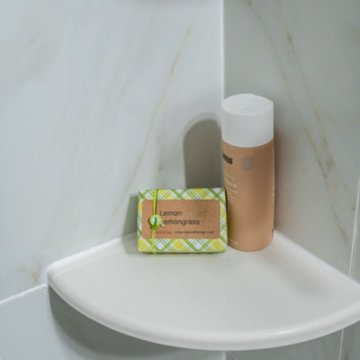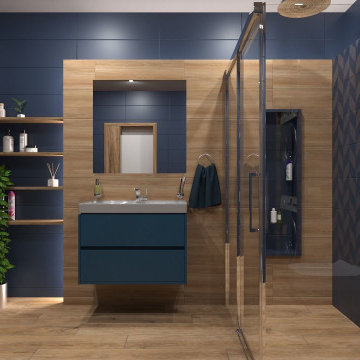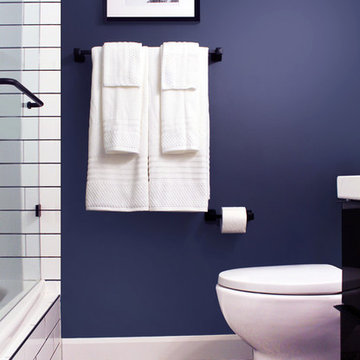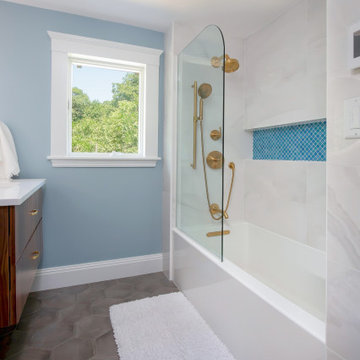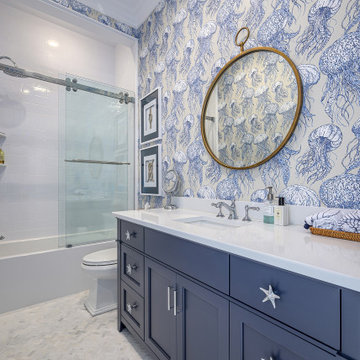Bathroom Design Ideas with Blue Walls and a Single Vanity
Refine by:
Budget
Sort by:Popular Today
121 - 140 of 4,501 photos
Item 1 of 3
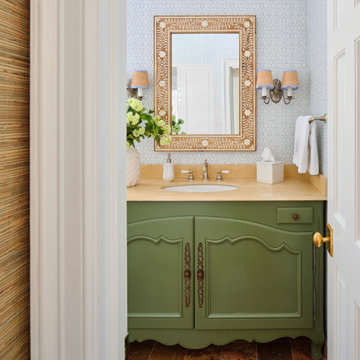
Designer Maria Beck of M.E. Designs expertly combines fun wallpaper patterns and sophisticated colors in this lovely Alamo Heights home.
Bathroom Paper Moon Painting wallpaper installation
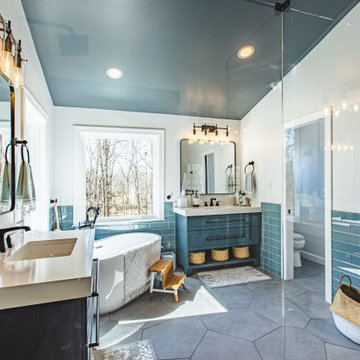
Indulge in the modern sophistication of this dark and luxurious bathroom. With its dual vanities, elegant bath tub, and captivating mirrors, this space is a testament to impeccable design. The carefully designed lighting scheme and dark color palette create a sense of intimacy and serenity, ensuring a truly indulgent experience.
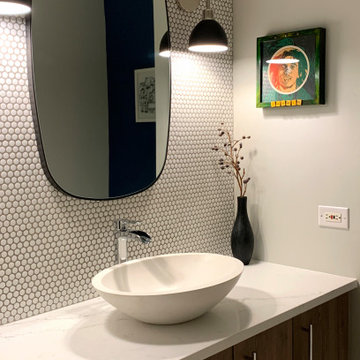
This was a remodeling of an existing powder room. It has a retro modern look. We used penny tile to cover the main wall along with two wall sconces for main lighting. We used a floating vanity and added under cabinet lighting to create a dramatic look reminiscent of a high end hotel. The vessel sink was sourced from Etsy and is made from linen colored concrete. All fixtures are polished chrome to add extra flair.

This transitional guest bathroom features timeless white subway tile, contemporary grey fish scale banding, and a neutral patterned floor tile. Teal wallpaper, a custom embroidered shower treatment, and a nickel mirror give this bath sophistication and class. A contemporary polished chrome faucet and chrome vanity light add the finishing touch.

Delta H2Okinetic 3-setting slide bar and hand shower in Champagne Bronze are used in this guest bathroom remodel in Portland, Oregon.
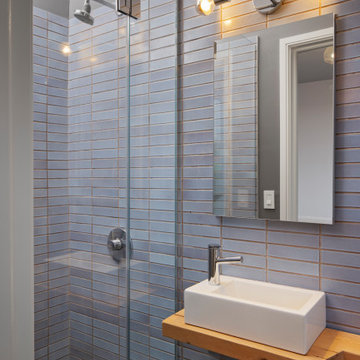
This petite guest bathroom leans into the small size of the room by going dark and dreamy. Imagine a forest at dusk. A window at the opposite side gives natural light and a view towards the sky as this room is on the 4th floor of this townhouse.
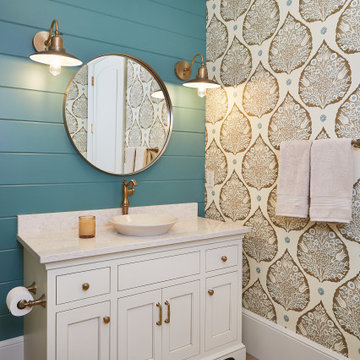
A powder bath with a unique teal accent wall and wallpaper
Photo by Ashley Avila Photography

CMI Construction converted a small kitchen and office space into the open farmhouse style kitchen the client requested. The remodel also included a master bath update in which the tub was removed to create a large walk-in custom tiled shower.
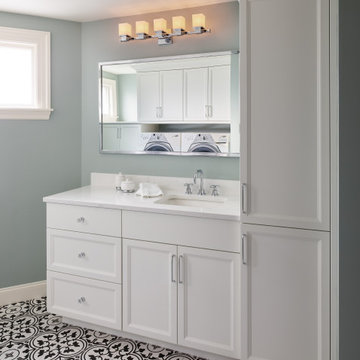
This hall bathroom doubles as a laundry room. Reflected in the vanity mirror, we see a creative cabinetry that allows natural light to pour in, while providing immense storage on the laundry side. The black and white large patterned floor tile pops against the custom white cabinetry, adding a fresh whimsical feel. The walls are painted a favorite in Light Blue by Farrow & Ball.
Bathroom Design Ideas with Blue Walls and a Single Vanity
7


