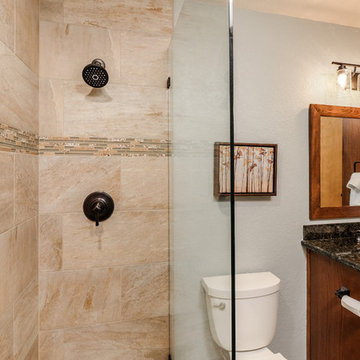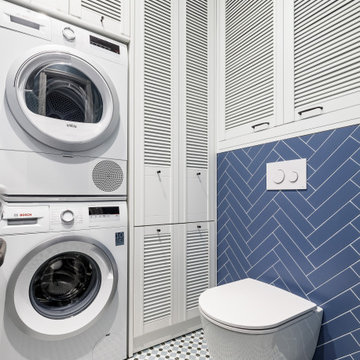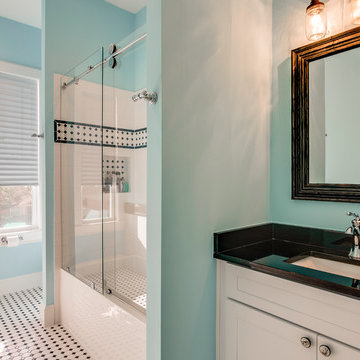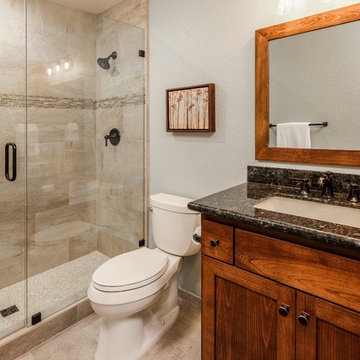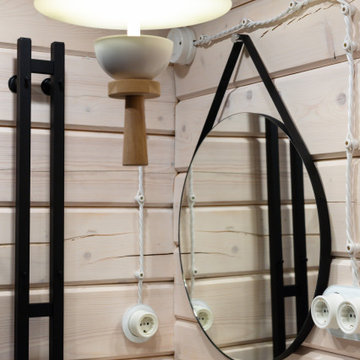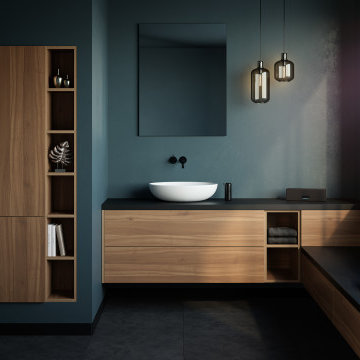Bathroom Design Ideas with Blue Walls and Black Benchtops
Refine by:
Budget
Sort by:Popular Today
81 - 100 of 586 photos
Item 1 of 3
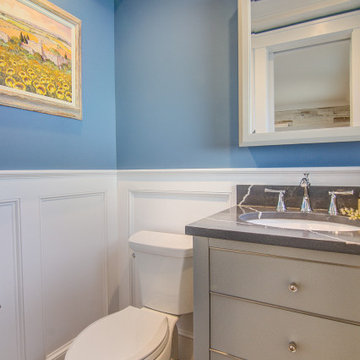
Powder Room make over with wainscoting, blue walls, dark blue ceiling, gray vanity, a quartz countertop and a pocket door.
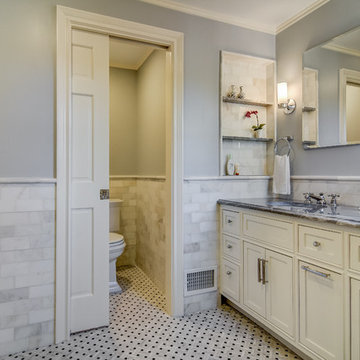
Our client in South Orange's Montrose Park Historic District was looking for an updated master bath and family room bath. This photo shows the dual sink vanity and marble counter top, water closet and vanity niche. The client sourced a custom-designed vanity from Ale Wood and Design as well as hardware from Nest Studio. Photo by InHouse Photography.

Sweet little guest bathroom. We gutted the space, new vanity, toilet tub, installed tile and wainscoting, mirror light fixtures and stained glass window
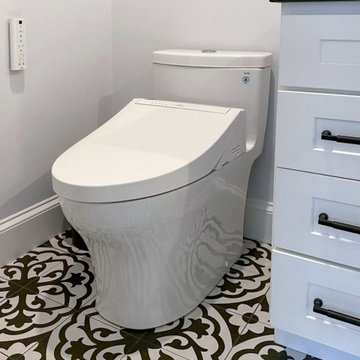
First floor remodeling project in Melrose, MA, including a kitchen, dining room, laundry room and bathroom. Black and white bathroom with a single sink vanity, tall linen cabinet, black leathered granite countertop, matte black and chrome fixtures and hardware, Toto bidet toilet, black and white patterned floor tile, black hexagon shower floor tile, white subway tiles.
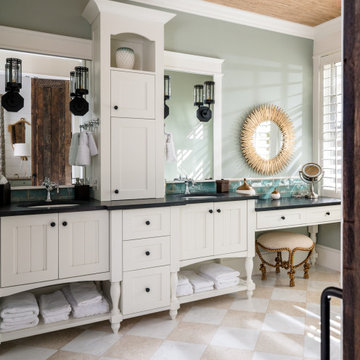
Featuring stunning white cabinetry, dark countertops, and custom-made sconces that exude elegance and sophistication. The patterned flooring adds a traditional element and enhances the overall aesthetic of the space.
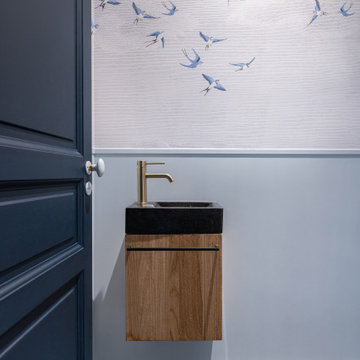
Dans cet appartement haussmannien un peu sombre, les clients souhaitaient une décoration épurée, conviviale et lumineuse aux accents de maison de vacances. Nous avons donc choisi des matériaux bruts, naturels et des couleurs pastels pour créer un cocoon connecté à la Nature... Un îlot de sérénité au sein de la capitale!
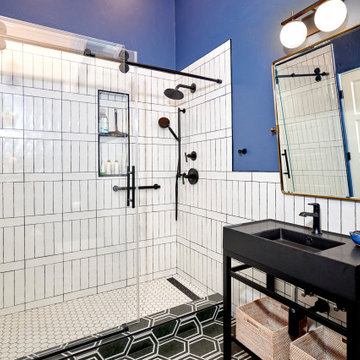
Bold Bathroom with blue walls white vertical subway tile and black grout. Creates a bold statement for this room.
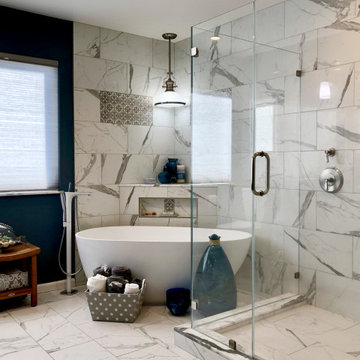
Master Bath in this San Rafael home brings the ocean inside for a couple that enjoys scuba-diving all over the world. The zinc vanity and tower they selected anchor the room over the marble look porcelain tiles they sit upon like ships. The shower and bathtub areas surrounded by the same tiles, accented in real etched marble features and collections remind these owners of the seas they have immersed themselves in and places they have visited. This bath wall color was carefully selected to remind them of the oceans gentle motion surrounding them for a relaxing getaway whenever they are at home.
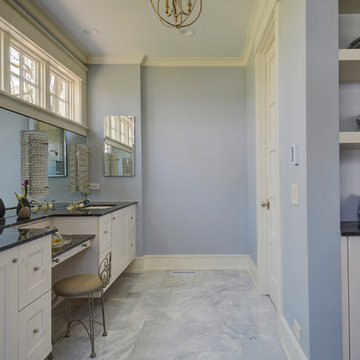
**Project Overview**
This new custom home reflects the owners' personalities in every detail throughout the space. The style is traditional with a twist, as more modern updates bring a freshness to the aesthetic. In the light-filled master bath, this unique look and feel is on full display.
**What Makes This Project Unique?**
As with other built-in pieces throughout the home, a floating vanity and makeup area have a furniture quality that imparts warmth to the bath. The owners' favorite color, blue, creates a backdrop for simple, white painted cabinetry and an expansive mirror that reflects as much light as possible. Above the mirror, transom windows let light flow into the space while maintaining privacy. Floating shelves are a beautiful solution for linen storage, while an additional niche cabinet holds additional toiletries and other items.
**Design Challenges**
Though the vanity is on a long wall, the seated makeup area in the center limits storage. In addition, the transom window limits what can be done above the counter. We were able creatively add apothecary drawers above the makeup desk to give the client more storage for small cosmetics, as well as a lap drawer. In order to create additional space for linen storage, we created a niche with a cabinet and floating shelves for rolled towels and baskets.
Photo by MIke Kaskel
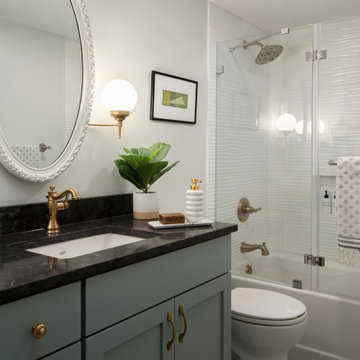
Basement bath adds maximum impact in a compact size. Custom vanity painted in BM "Mount Saint Anne". Hardware is vintage in a brass finish. A refurnished medicine cabinet has attached sconces with a globe-style light. The tub-shower combo has oversized white wavy tile. The Euro-style glass enclosure allows both comfortable showers and a pivoting door for bathing the little ones. The striking black and white tile floor add a pop of whimsy to the mix.
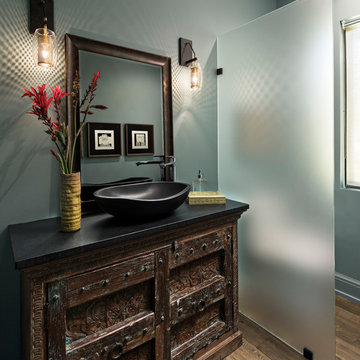
This Powder room was created from an inspiring old -world piece of furniture found by the Homeowner while traveling to Mexico. It’s a hand carved, well- worn authentic chest.
A frosted glass panel to separate the commode from the vanity. The walls feature a soft blue-green paint which warms the space and allows the furniture and accessories to pop.

A moody powder room with old architecture mixed with timeless new fixtures. High ceilings make a dramatic look with the tall mirror and ceiling hung light fixture.
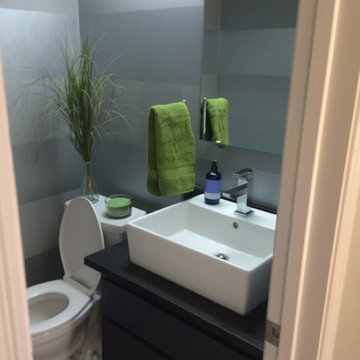
A small powder bathroom can be a real showstopper space for guests. Two different sheens of the same paint color creates a magnificent stripe pattern on the wall to make the room appear larger. A rectangular vessel sink adds height to the space.
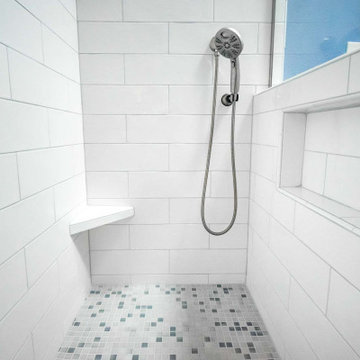
Complete master bathroom remodel, replaced all aspects with new materials. Flat panel vanity with quartz countertops. Heated ceramic tile flooring. Large white subway tile shower with hand shower, hidden niche, and controls near open entrance. Extra storage in matching large cabinets.
Bathroom Design Ideas with Blue Walls and Black Benchtops
5


