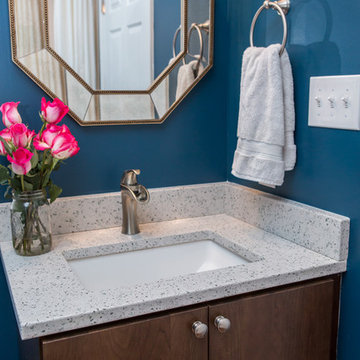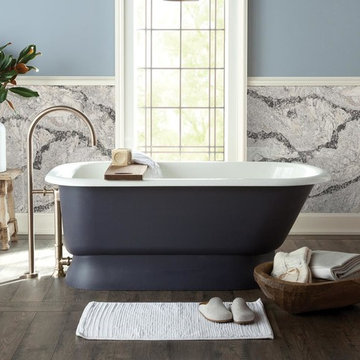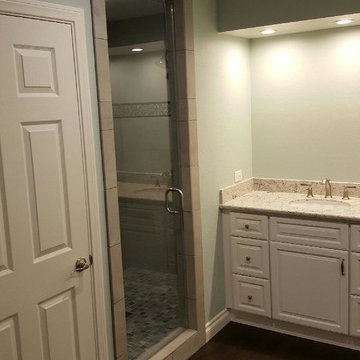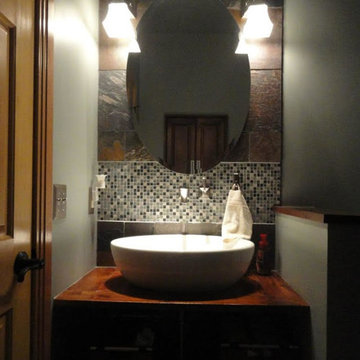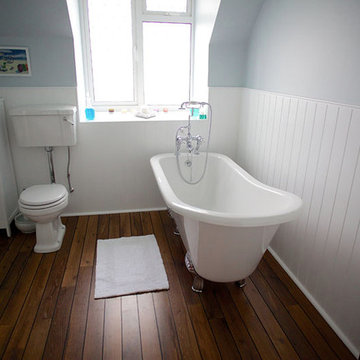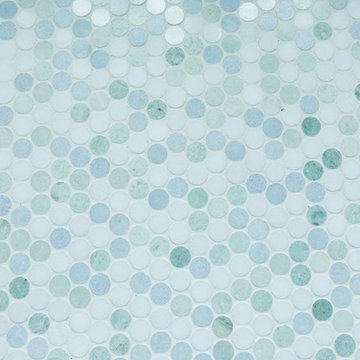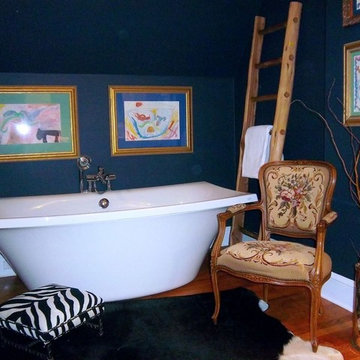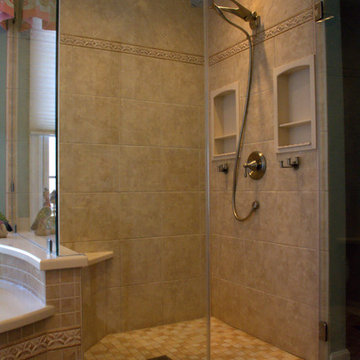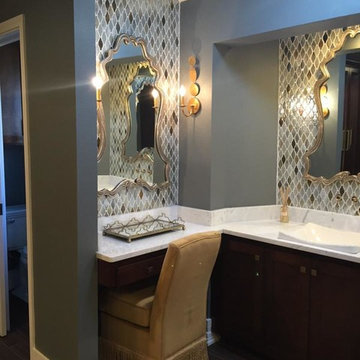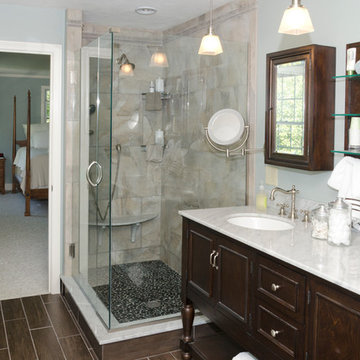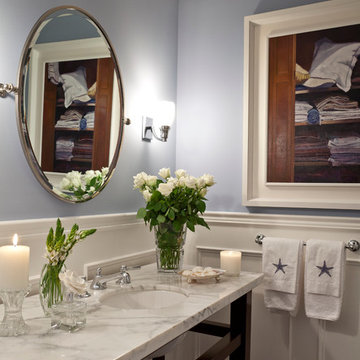Bathroom
Refine by:
Budget
Sort by:Popular Today
161 - 180 of 679 photos
Item 1 of 3
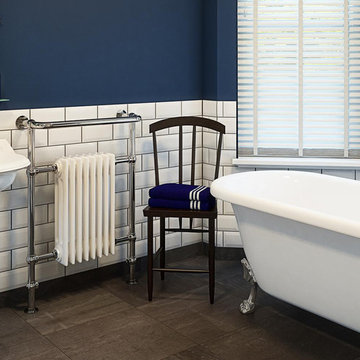
From luxury bathroom suites and furniture collections to stylish showers and bathroom accessories to add the finishing touches, B&Q is the premier destination for all your bathroom project needs.
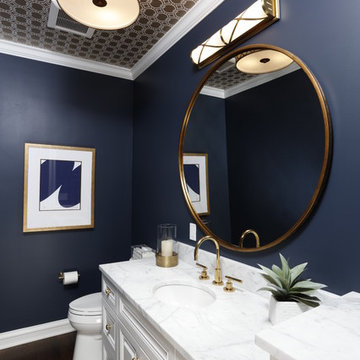
A custom white vanity and radiator cover are topped with marble. The homeowners selected the sink (Kohler, Caxton) with a faucet from Restoration Hardware for a classic-yet-contemporary look.
The rich navy blue walls are a dramatic contrast to the white trim. Burnished brass accessories and a foil papered ceiling add a touch of bling.
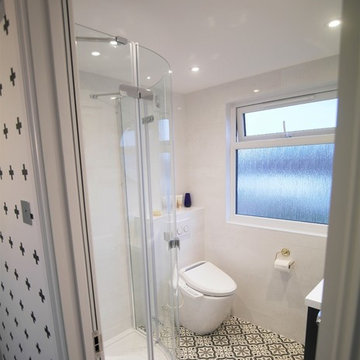
A contemporary home renovation and loft conversion in Twickenham, Surrey. Photo by Nikki Dessent
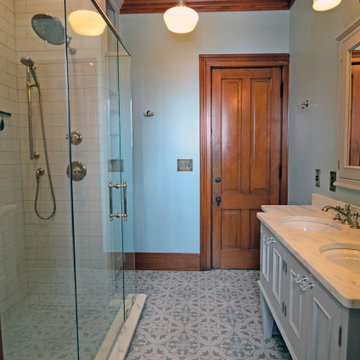
This 1779 Historic Mansion had been sold out of the Family many years ago. When the last owner decided to sell it, the Frame Family bought it back and have spent 2018 and 2019 restoring remodeling the rooms of the home. This was a Very Exciting with Great Client. Please enjoy the finished look and please contact us with any questions.
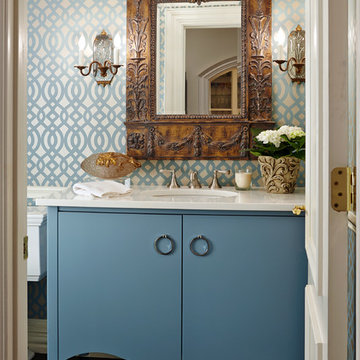
This home was built in the 90s in a period of excess: too many moldings, ceilings disproportionately high and out of proportion, built-in cabinetry. This powder bath had all of those issues. By changing the sink cabinet to a furniture piece, topped with white marble and an under mount sink and adding wall covering above and below the wainscoting; this bath now has a clean, unified look. Strong contrast in detail makes each element stand out. The ebony toned wood floor makes the sharp white molding push the middle value (blue) cabinet forward to draw you into the room. New sconces, an antique mirror and countertop objects d'art make a nice contrast to the transitional lines of cabinetry and wallpaper.
Photo Credits: Bill Bolin Photography
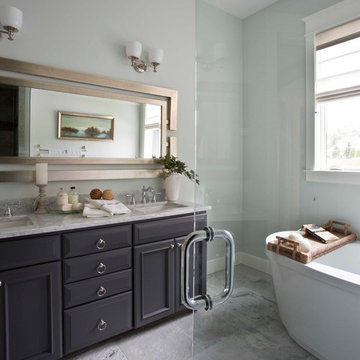
This quintessential family home offers owners comfort, functionality, and a beautiful space to gather. This home, designed by Visbeen Architects, encompasses all of these qualities and throws in luxury and style, too. Exterior details reflect the American Craftsman and Shingle styles of the late 19th century. On the main level, the formal dining room flows into the living area and kitchen, offering more than enough space and seating for large groups of friends and family to congregate. The well-appointed master suite is also located on the main floor. Climb the turreted stairs to the upper level and you will find two bedroom suites, a guest room, laundry facilities, and a home office. The lower level provides a guest suite, and a comfortable family and hearth area, as well as a refreshment bar and an additional office.
Photographer: TerVeen Photography
Builder: Falcon Custom Homes
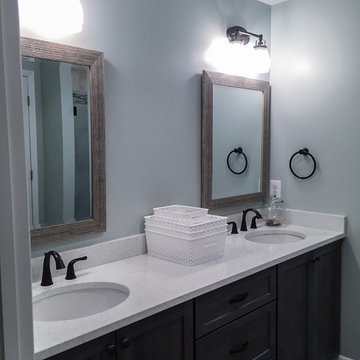
A clean and crisp granite counter top fits great with these Wood harbor cabinets. The double sinks were finished off with Venetian Brown Faucets. To finish the area of we brought all the aspects of color and design together with these two vanity bathroom mirrors.
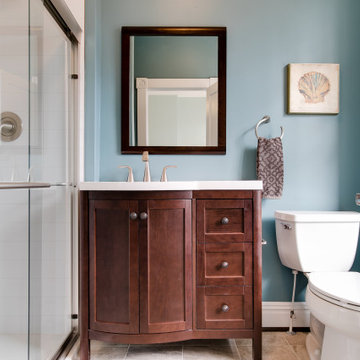
A historic row house in the museum district of Richmond, VA was renovated from the studs up. Many of its original elements were restored while functional, eco-friendly and efficient modern updates were implemented. An open concept main floor, three bright bedrooms upstairs with brand new bathrooms and a fully finished basement/den made this a brand new home, but with character and history built in.
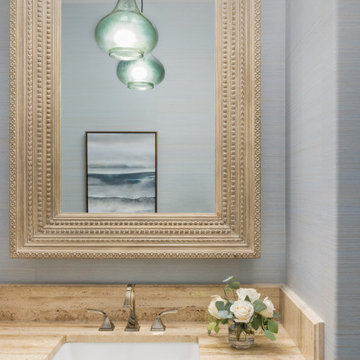
Our delightful clients initially hired us to update their three teenagers bedrooms.
Since then, we have updated their formal dining room, the powder room and we are continuing to update the other areas of their home.
For each of the bedrooms, we curated the design to suit their individual personalities, yet carried consistent elements in each space to keep a cohesive feel throughout.
We have taken this home from dark brown tones to light and bright.
9
