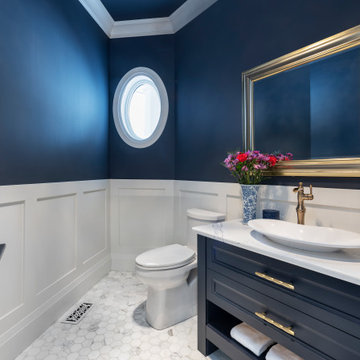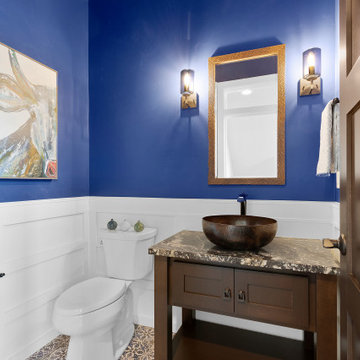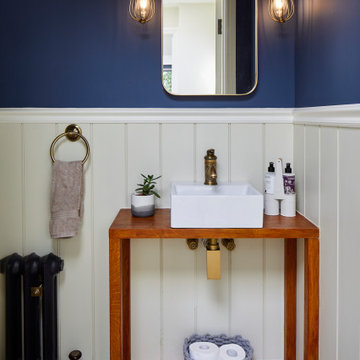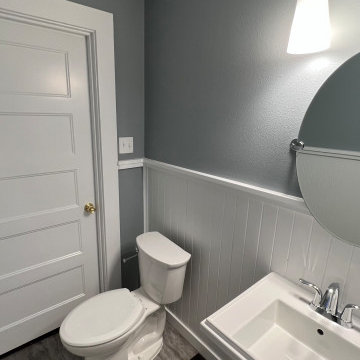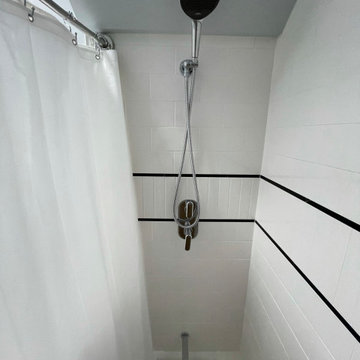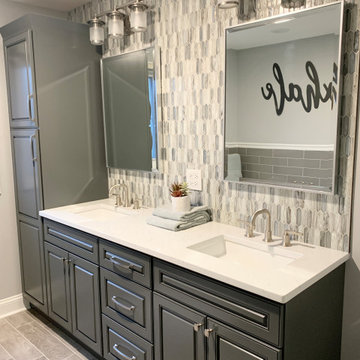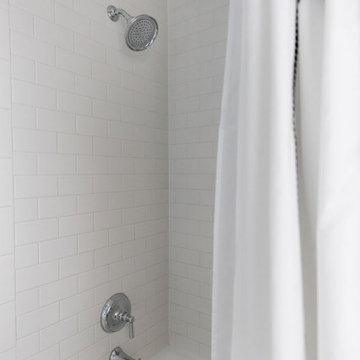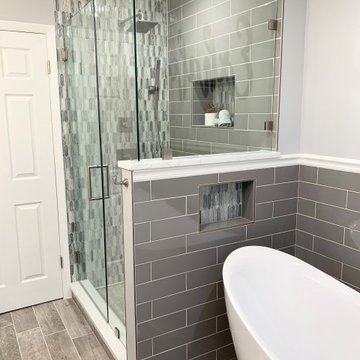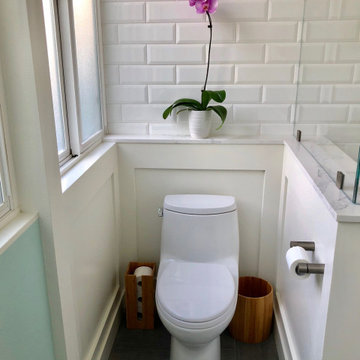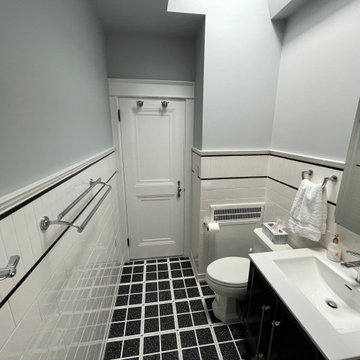Bathroom Design Ideas with Blue Walls and Decorative Wall Panelling
Refine by:
Budget
Sort by:Popular Today
161 - 180 of 471 photos
Item 1 of 3
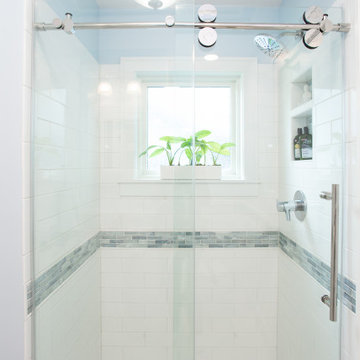
This project was focused on eeking out space for another bathroom for this growing family. The three bedroom, Craftsman bungalow was originally built with only one bathroom, which is typical for the era. The challenge was to find space without compromising the existing storage in the home. It was achieved by claiming the closet areas between two bedrooms, increasing the original 29" depth and expanding into the larger of the two bedrooms. The result was a compact, yet efficient bathroom. Classic finishes are respectful of the vernacular and time period of the home.
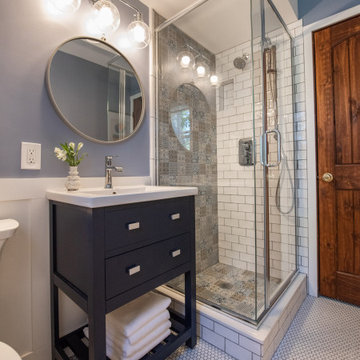
Small powder room remodel. Added a small shower to existing powder room by taking space from the adjacent laundry area.
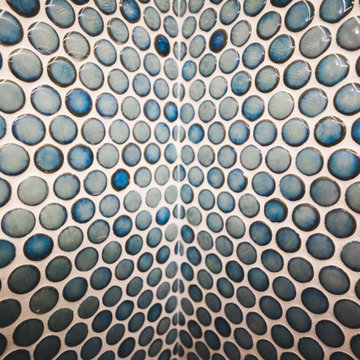
hand-cut penny tile corners
The Vineuve 100 is available for pre order, and will be coming to market on June 1st, 2021.
Contact us at info@vineuve.ca to sign up for pre order.
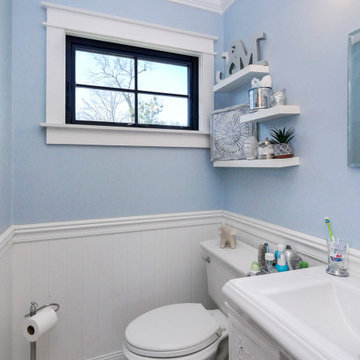
Beautiful bathroom with new black awning window we installed. This gorgeous bathroom with charming wainscoting and white fixtures looks stunning with this new black replacement window we installed with bold and stylish trim. Find out more about getting new windows installed in your home from Renewal by Andersen of Long Island, Queens and Brooklyn.
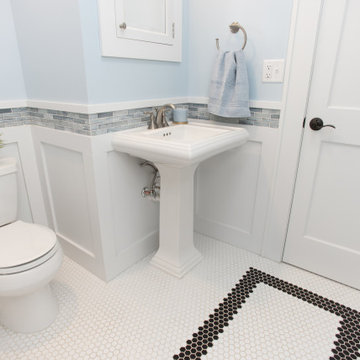
This project was focused on eeking out space for another bathroom for this growing family. The three bedroom, Craftsman bungalow was originally built with only one bathroom, which is typical for the era. The challenge was to find space without compromising the existing storage in the home. It was achieved by claiming the closet areas between two bedrooms, increasing the original 29" depth and expanding into the larger of the two bedrooms. The result was a compact, yet efficient bathroom. Classic finishes are respectful of the vernacular and time period of the home.
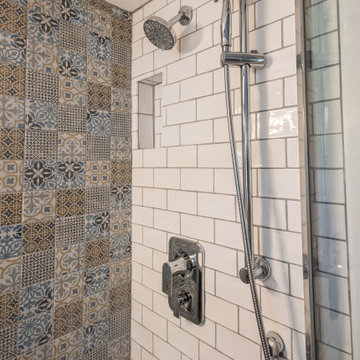
Small powder room remodel. Added a small shower to existing powder room by taking space from the adjacent laundry area.
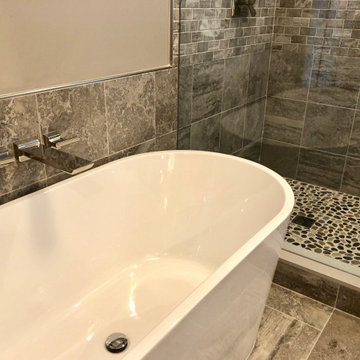
The entire townhouse was devastatingly flood–damaged by an upper floor washing machine malfunction. The homeowners decided to take advantage of this situation to not only repair the home, but also to make some major space updates. The townhome was completely gutted to the studs throughout all three levels. The main living level was completely reconfigured with walls removed and spaces reimagined. The kitchen and 4 bathrooms were fully renovated. All flooring, trim, tile, fixtures, hardware, countertops, lighting and window treatments were redesigned.
All interior elements designed and specified by A.HICKMAN Design.

Blue & marble kids bathroom with traditional tile wainscoting and basketweave floors. Chrome fixtures to keep a timeless, clean look with white Carrara stone parts!
Bathroom Design Ideas with Blue Walls and Decorative Wall Panelling
9


