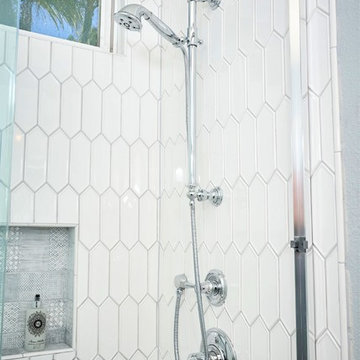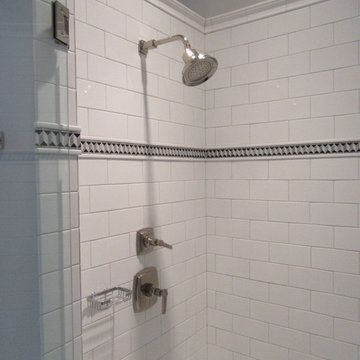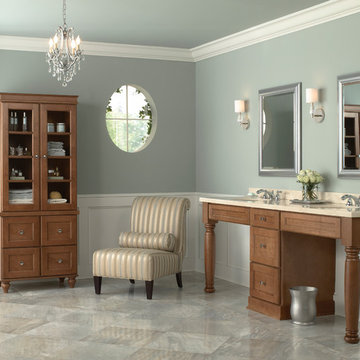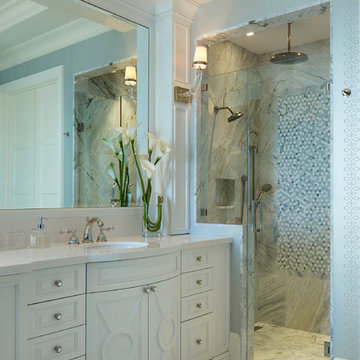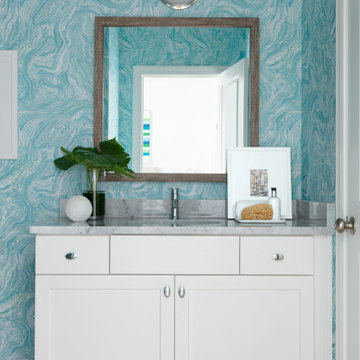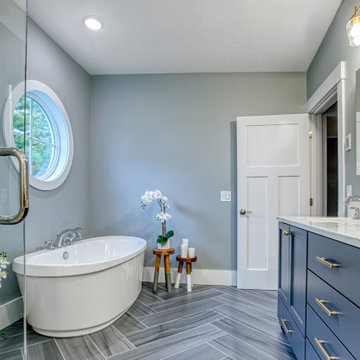Bathroom Design Ideas with Blue Walls and Grey Floor
Refine by:
Budget
Sort by:Popular Today
141 - 160 of 7,302 photos
Item 1 of 3

Modern rustic farmhouse bathroom designed for George to the Rescue TV Show on NBC.

The detailed plans for this bathroom can be purchased here: https://www.changeyourbathroom.com/shop/felicitous-flora-bathroom-plans/
The original layout of this bathroom underutilized the spacious floor plan and had an entryway out into the living room as well as a poorly placed entry between the toilet and the shower into the master suite. The new floor plan offered more privacy for the water closet and cozier area for the round tub. A more spacious shower was created by shrinking the floor plan - by bringing the wall of the former living room entry into the bathroom it created a deeper shower space and the additional depth behind the wall offered deep towel storage. A living plant wall thrives and enjoys the humidity each time the shower is used. An oak wood wall gives a natural ambiance for a relaxing, nature inspired bathroom experience.
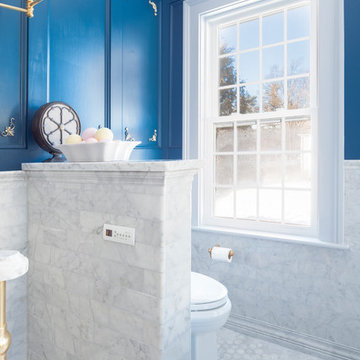
Carrara marble walls and flooring paired with unlacquered brass fixtures from Newport Brass exude luxury in this hotel-inspired master bathroom.
Photo credit: Perko Photography
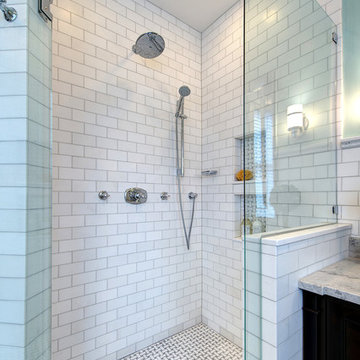
Frosted pocket doors seductively invite you into this master bath retreat. Marble flooring meticulously cut into a herringbone pattern draws your eye to the stunning Victoria and Albert soaking tub. The window shades filter the natural light to produce a romantic quality to this spa-like oasis.
Toulouse Victoria & Albert Tub
Ann Sacks Tile (walls are White Thassos, floor is Asher Grey and shower floor is White Thassos/Celeste Blue Basket weave)
JADO Floor mounted tub fill in polished chrome
Paint is Sherwin Williams "Waterscape" #SW6470
Matthew Harrer Photography
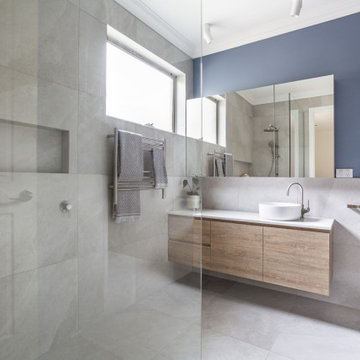
Bench mounted goose neck Phonenix vivid slimline oval vanity mixer in Brushed Nickel with Matt white counter top basin Mounted on 20mm Caesarstone Organic White bench top and custom vanity with Laminex rural oak finish. Shale moon porcelain wall tiles ad heated polished nickel towel rails and bathroom fixtures. Led strip lighting with recessed shaving cabinet. Haymes tempest storm wall colour to take it next level

What started as a kitchen and two-bathroom remodel evolved into a full home renovation plus conversion of the downstairs unfinished basement into a permitted first story addition, complete with family room, guest suite, mudroom, and a new front entrance. We married the midcentury modern architecture with vintage, eclectic details and thoughtful materials.
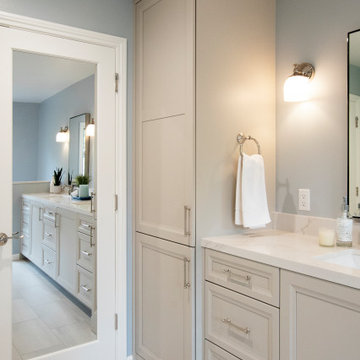
This hall bathroom, once used by teens, needed a refresh now that these empty nesters use the space for guests. Previously, the space was divided into two rooms, one for the vanity and another for the toilet and shower area. We proposed removing the central wall between the two rooms to create a more open bathroom while filling the entire space with natural light.
This double vanity and tall linen cabinet provide tons of storage, allowing the counters to stay clear, perfect for guests who might bring their own toiletries. Soft off-white cabinets coordinate with the porcelain floor tile, which allows the white shower tiles to pop. A bright, clean shower is accented by the blue penny-tile flooring and decorative leaf motif featured in the shower niche. The walls are painted a soft blue, creating the perfect balance of warm and cool tones in this refreshed hall bathroom.

This elegant bathroom belongs to the client's preteen daughter. Complete with a sit down make up vanity, this bathroom features it all. Ample cabinet storage and expansive mirrors make this bathroom feel larger since this basement bathroom does not have an exterior window. The color scheme was pulled from the beautiful marble mosaic shower tile and the porcelain floor tile is heated for chilly winter mornings.
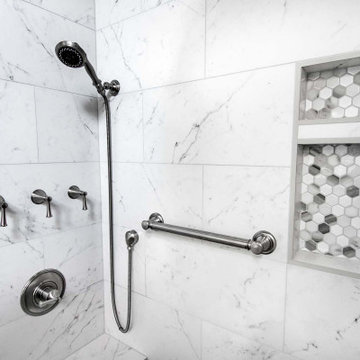
Master bath gets beautiful update without changing the layout. Walk in shower gets major upgrade with body sprayers, small bench with separate hand shower, grab bars, extra tall rain head, and Carrara marble style tile. Large vanity with shaker cabinets, under mount sinks, and traditional fixtures. Large acrylic freestanding soaking tub with floor mounted tub filler. Large format hexagon tile flooring. And new lighting throughout.
Bathroom Design Ideas with Blue Walls and Grey Floor
8


