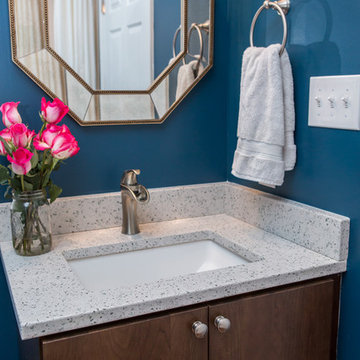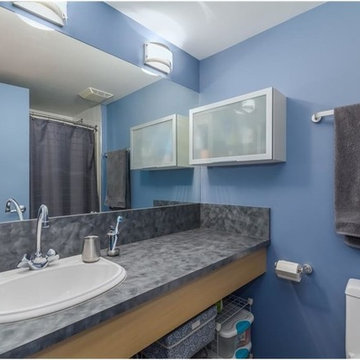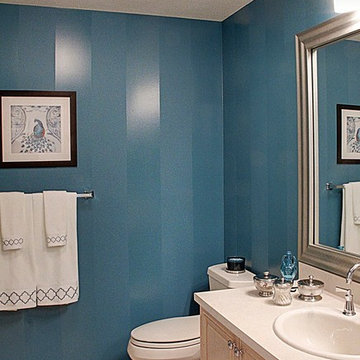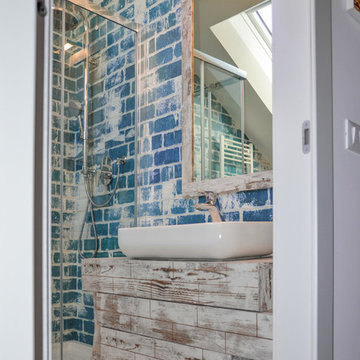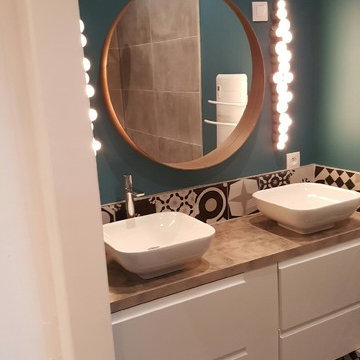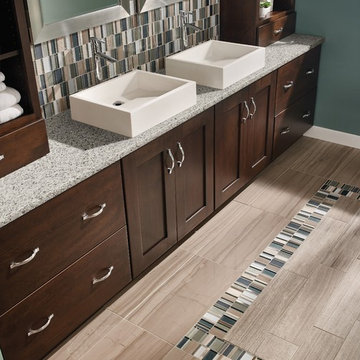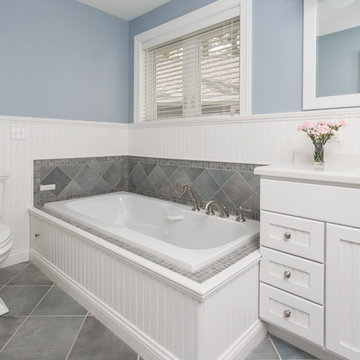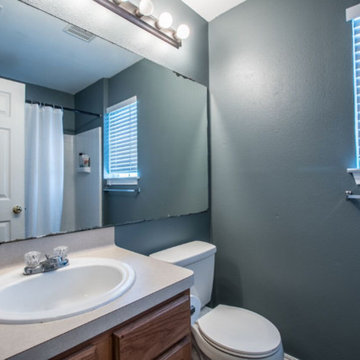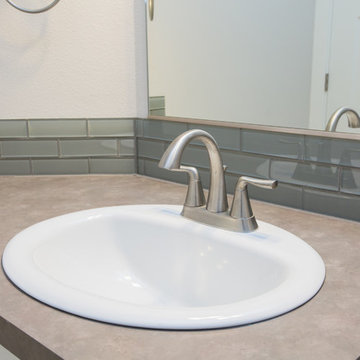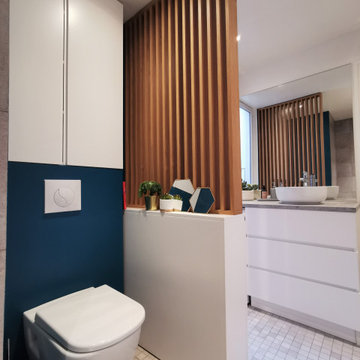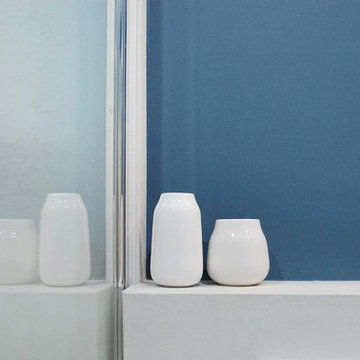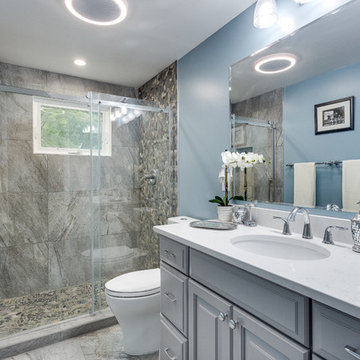Bathroom Design Ideas with Blue Walls and Laminate Benchtops
Refine by:
Budget
Sort by:Popular Today
101 - 120 of 600 photos
Item 1 of 3
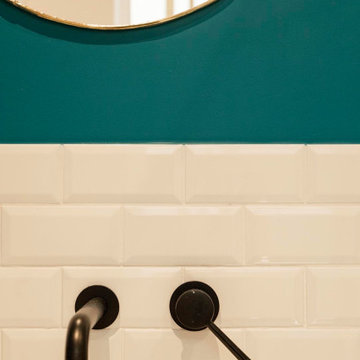
Dans cette petite maison de ville se situant à Boulogne Billancourt, le but était de tout revoir de fond en comble pour accueillir cette famille avec 3 enfants. Nous avons gardé… seulement le plancher ! Toutes les cloisons, même certains murs porteurs ont été supprimés. Nous avons également surélevé les combles pour gagner un étage, et aménager l’entresol pour le connecter au reste de la maison, qui se retrouve maintenant sur 4 niveaux.
La véranda créée pour relier l’entresol au rez-de-chaussée a permis d’aménager une entrée lumineuse et accueillante, plutôt que de rentrer directement dans le salon. Les tons ont été choisis doux, avec une dominante de blanc et de bois, avec des touches de vert et de bleu pour créer une ambiance naturelle et chaleureuse.
La cuisine ouverte sur la pièce de vie est élégante grâce à sa crédence en marbre blanc, cassée par le bar et les meubles hauts en bois faits sur mesure par nos équipes. Le tout s’associe et sublime parfaitement l’escalier en bois, sur mesure également. Dans la chambre, les teintes de bleu-vert de la salle de bain ouverte sont associées avec un papier peint noir et blanc à motif jungle, posé en tête de lit. Les autres salles de bain ainsi que les chambres d’enfant sont elles aussi déclinées dans un camaïeu de bleu, ligne conductrice dans les étages.
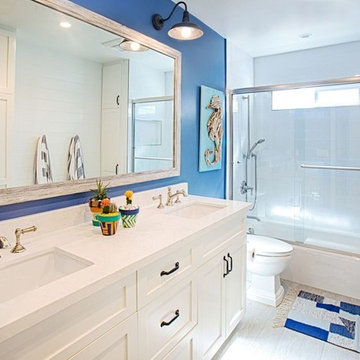
Beach-style bathroom design with blue accent wall and white shaker cabinetry.
Photography by Darlene Halaby
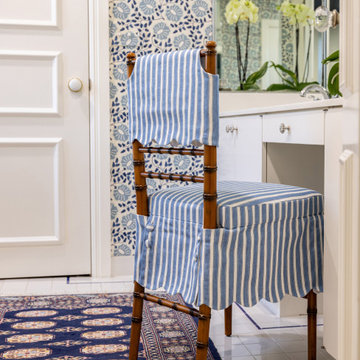
Blue is the star of this upstairs bathroom! We love combining wallpapers, especially when paired with some playful art! This bathroom has modern blue floral wallpaper with the existing tile flooring from the 1920's. A rug is placed in the sitting area, giving a pop of pink to match the modern artwork in the toilet room.
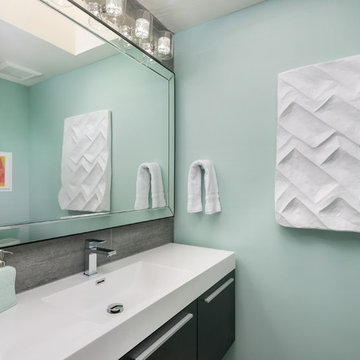
Modern powder room remodel featuring floating espresso vanity, large framed mirror, modern fixtures and art, spa blue walls. Photo by Exceptional Frames.
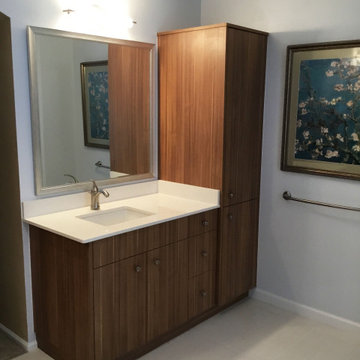
The vanities were custom made by Exquisite Cabinetry, Denver.
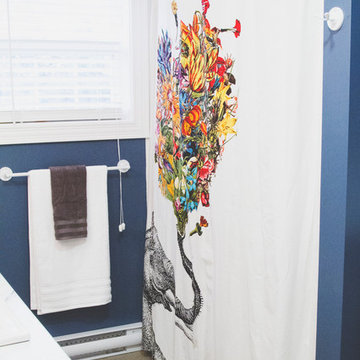
Interior Design by Decoria Interiors.
Contractor Services provided by Decoria Interiors.
Carpentry by Obenaus Construction.
Painting by Mike Fecteau.
Electrical by Larsen's Electric.
Plumbing by R.Haley Plumbing & Heating
Decoria Interiors services between Edmundston and Moncton in New Brunswick, Canada. Projects outside of this boundary, please contact to discuss.
Email: decoriainteriors@gmail.com
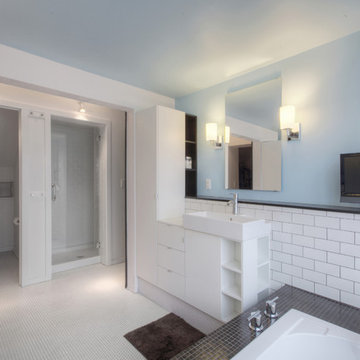
Master Bathroom added to original attic space provides his/her vanity with ample storage, jetted tub, shower + toilet alcoves - Interior Architecture: HAUS | Architecture - Construction Management: WERK | Build - Photography: HAUS | Architecture
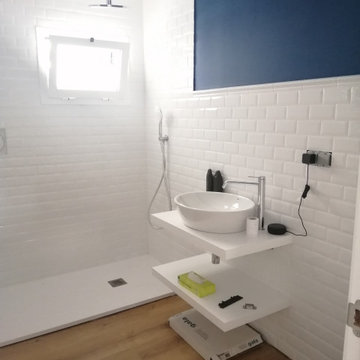
Es el baño de cortesía y de invitados de la vivienda. El pavimento laminado da calidez al espacio con alicatado blanco y pintura en azul oscuro en la parte superior de la pared
Bathroom Design Ideas with Blue Walls and Laminate Benchtops
6


