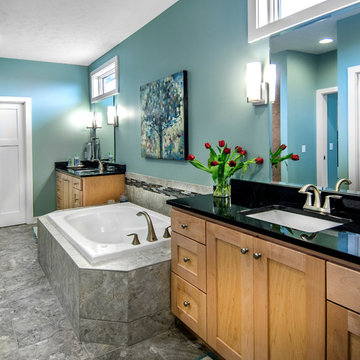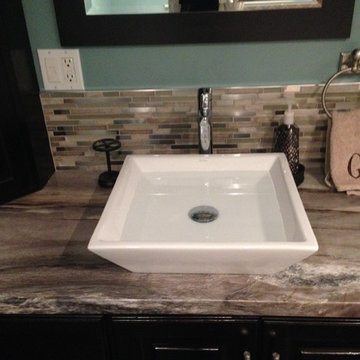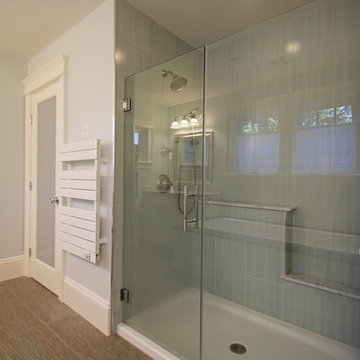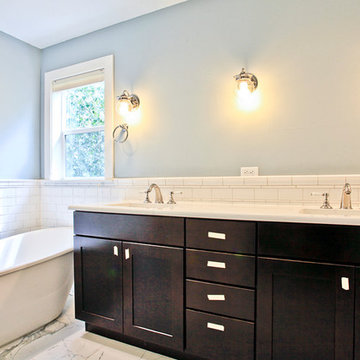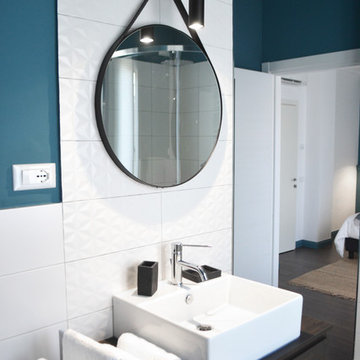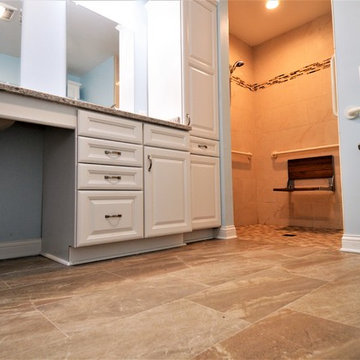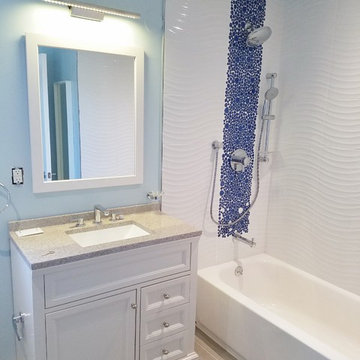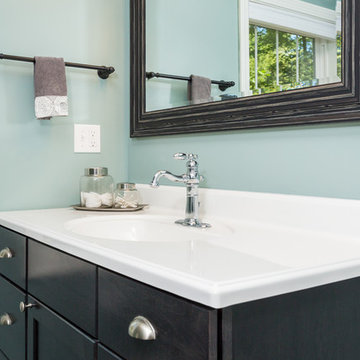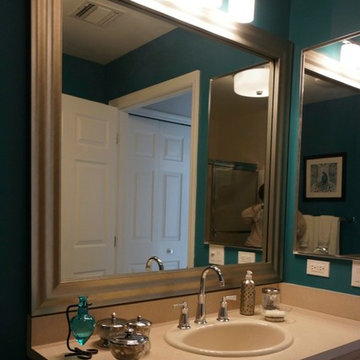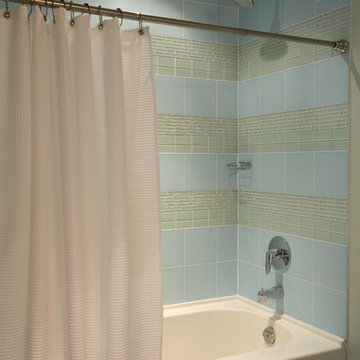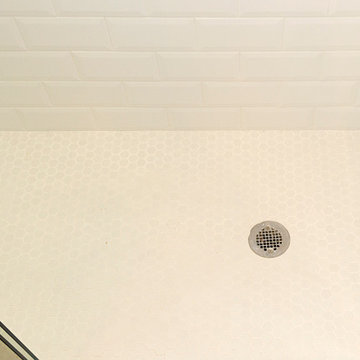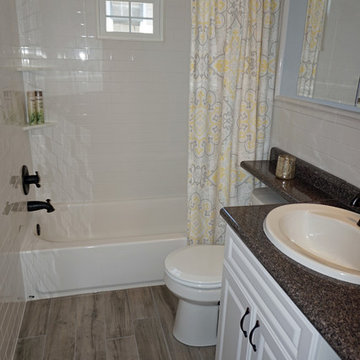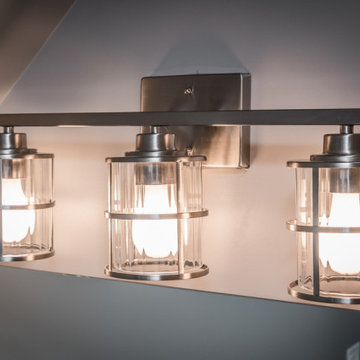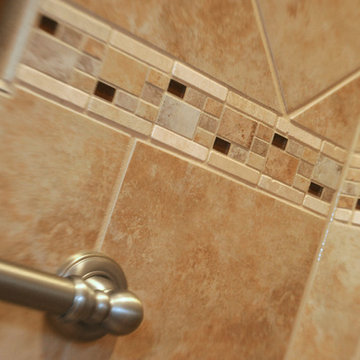Bathroom Design Ideas with Blue Walls and Laminate Benchtops
Refine by:
Budget
Sort by:Popular Today
141 - 160 of 575 photos
Item 1 of 3
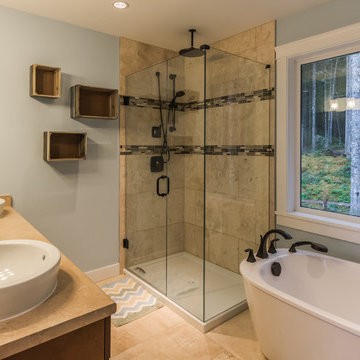
The Master bath with a stand alone tub and a window right there looking out into the woods, feeling as if you have gone away for the weekend to send time at the cabin. The floor was finished with travertine and heated as well as the shower. It had his and her sinks and custom cabinets.
The jack and Jill bathroom separating the kids rooms is a great way for while your kids are grown up to feel as if they have a space separate from the usual shared bathroom also allows them to need to contain there mess as teenagers to there own space.
The main bathroom located on the first floor also had heated floors and tiling threw out.
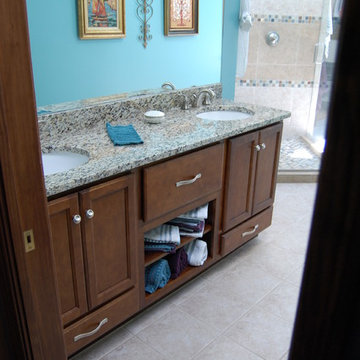
Pictures of a master bathroom remodel project completed in Greenwood, Indiana.
New bathroom features new vanity cabinet, new vanity counter top, new walk in tile shower and new free-standing bathtub with pedestal faucets.
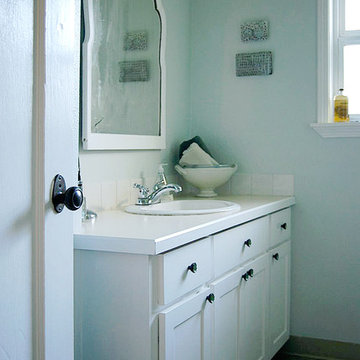
Eventually we plan to remodel the bathroom but for now, we just had enough budget for paint and a few accessories. The cabinets were knotty pine (same as the kitchen) so I primed (two coats), painted a semi-gloss white (three coats), lined the drawers and shelves with a pretty paper and splurged on knobs from Anthropologie. The mirror I found years ago at an antiques fair and the wall pillows are from Stepanka on Etsy. The French antique tureen holds Restoration Hardware hand towels and a small Brabantia garbage can completes the bathroom.
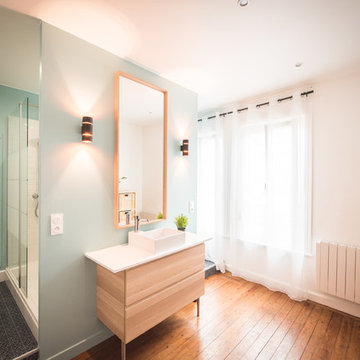
Transformation d'une chambre en salle de bain.
La pièce étant assez grande, j'ai pris le parti de la divisée en trois partie.
Dés que l'on rentre, on arrive sur l'espace lavabo qui dissimule sur le gauche l'espace douche et sur la droite l'espace baignoire qui profite de la vue.
Le parquet a été rénové et une estrade a été créé pour dissimuler la partie technique.
black box studio
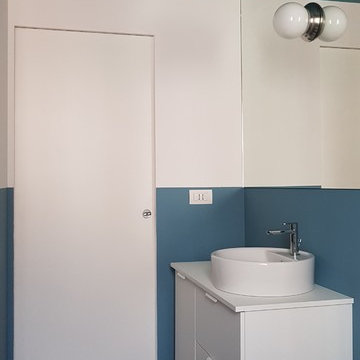
Vista del bagno padronale, prospettiva verso l'ingresso: mobile del bagno, con lavabo tondo da appoggio, porta in legno laccato colore bianco, finitura opaca, scorrevole del tipo raso muro, pareti e soffitto trattate a smalto colore turchese e bianco, specchio filomuro con foro per lampada.
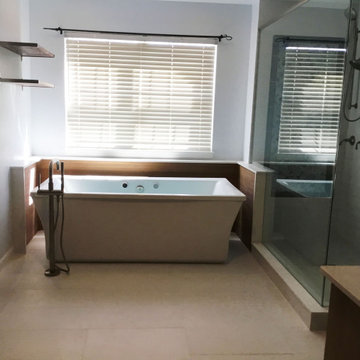
This tub is a Kohler Heated Bubble Massage freestanding tub.
Bathroom Design Ideas with Blue Walls and Laminate Benchtops
8
